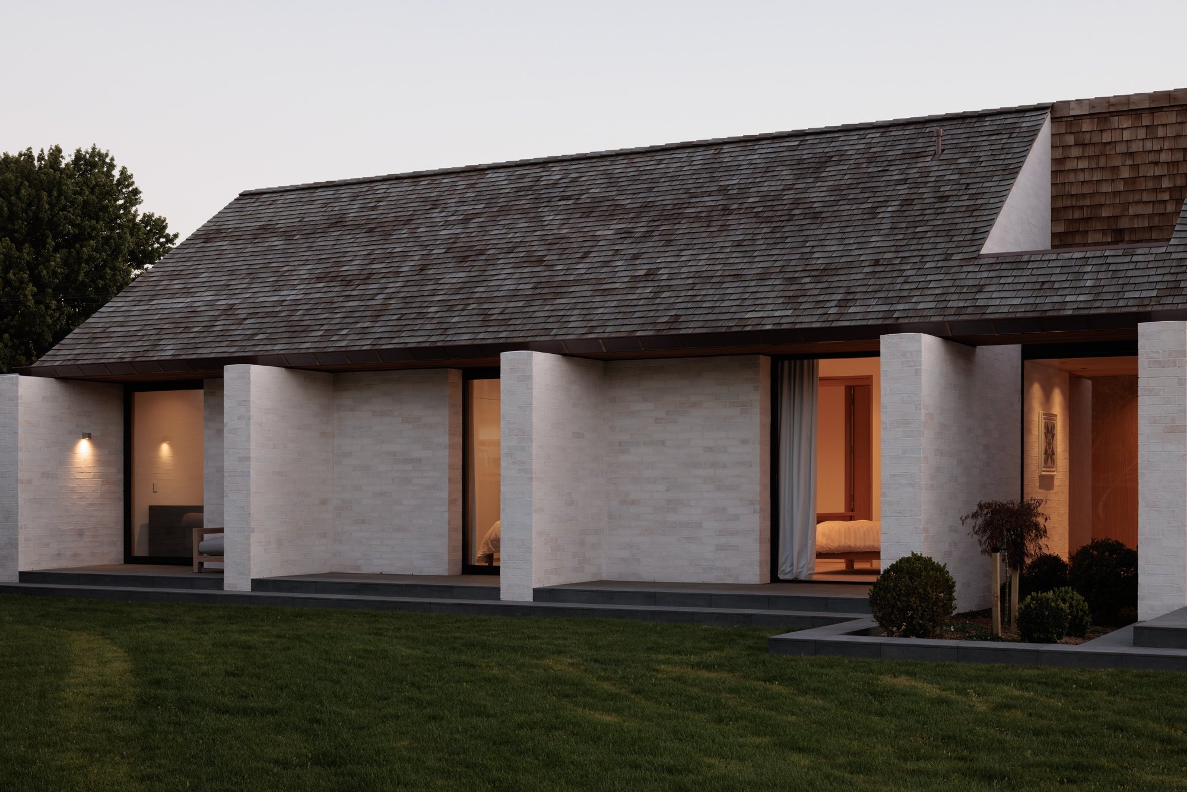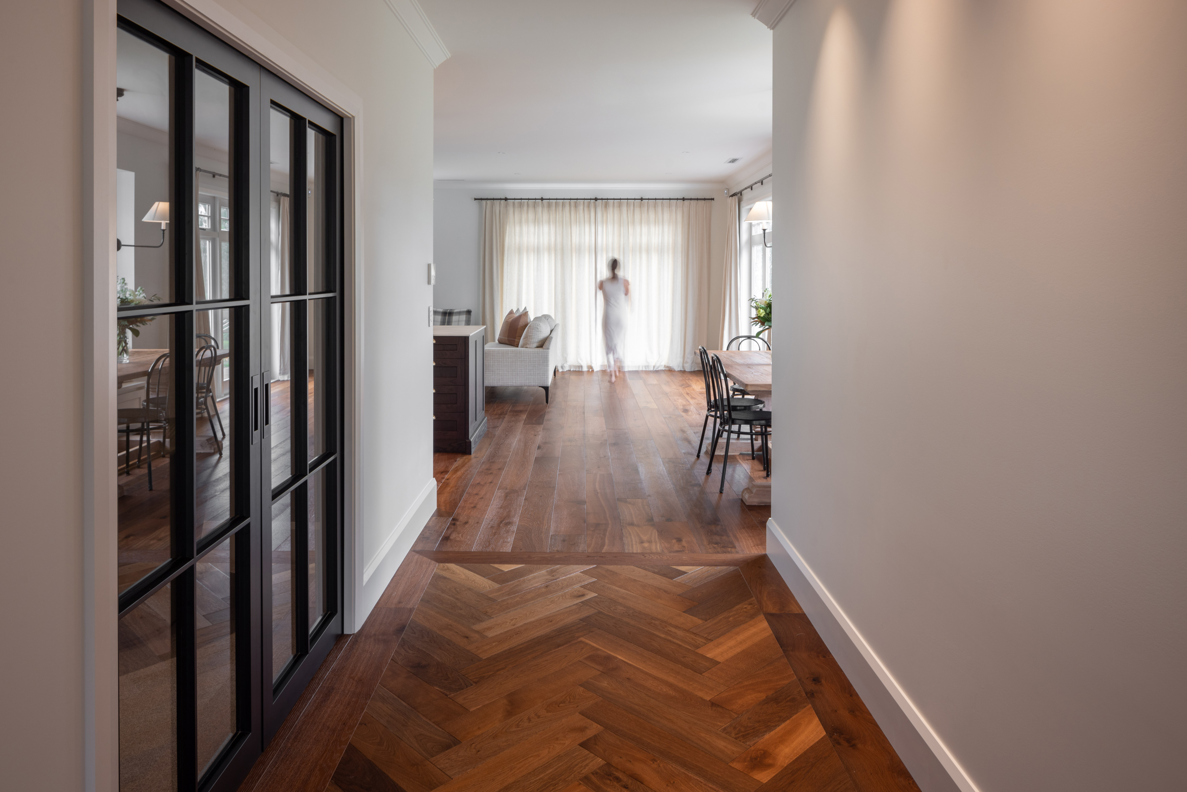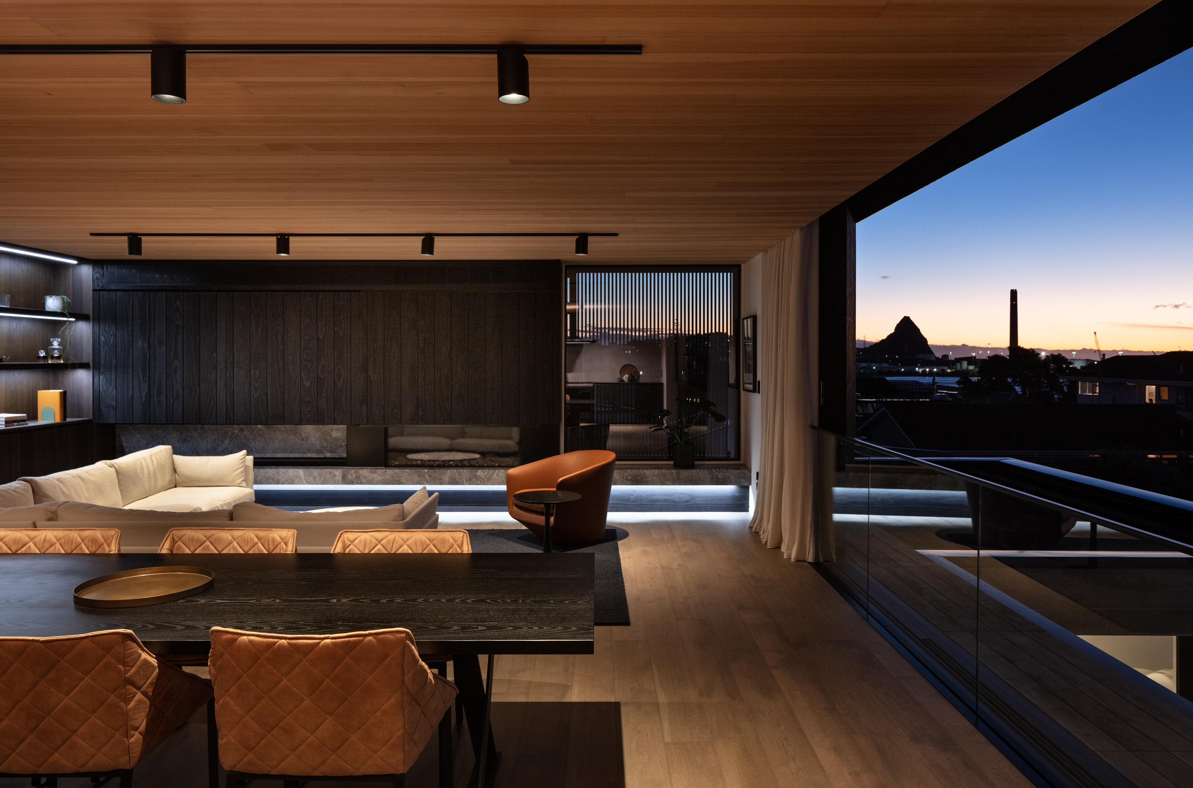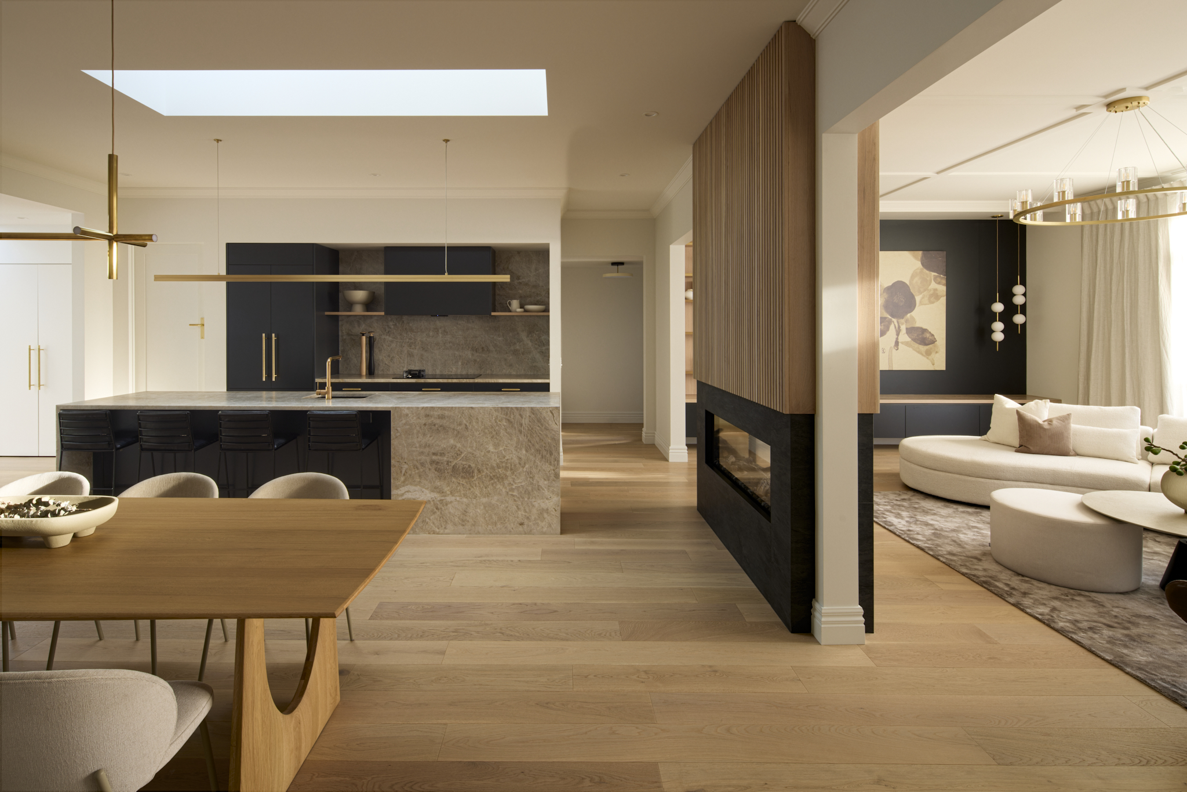
Wroxton House
Fendalton, Christchurch
Professionals Involved
Products Used
About
Wroxton House, designed by Phil Redmond Architecture, offers a compelling mix of modern design and urban harmony. The bold gable roof and cedar shingle facade define the triangular corner site, while Smartfloor Blond Oak engineered timber flooring and a curated material palette achieve a seamless balance of light and space.

Wroxton House maximizes northern light and outdoor space, effectively balancing privacy with connectivity to its surroundings. This home exemplifies a thoughtful integration of architectural design and material choice, creating a residence that is both visually striking and functionally adept.

Inside, the design separates private and communal spaces with a tranquil entry foyer. Family areas, including the kitchen and living room, feature a dramatic skillion ceiling, while the dining area offers a more intimate, flat-ceilinged atmosphere. The palette includes Canterbury clay bricks, southland beech, American white oak, and travertine, creating a refined, cohesive look.

Smartfloor Blond Oak engineered timber flooring was chosen for its compatibility with the natural materials and color scheme, enhancing both the home’s modern feel and durability. Located at a bustling intersection, Wroxton House maximizes northern light and outdoor space, effectively balancing privacy with connectivity to its surroundings

The exterior is finished in warm cedar shingles, wrapping around the home and extending over the split-gable dining area. This material choice adds texture and integrates the house with its urban setting, providing privacy.



Photography


