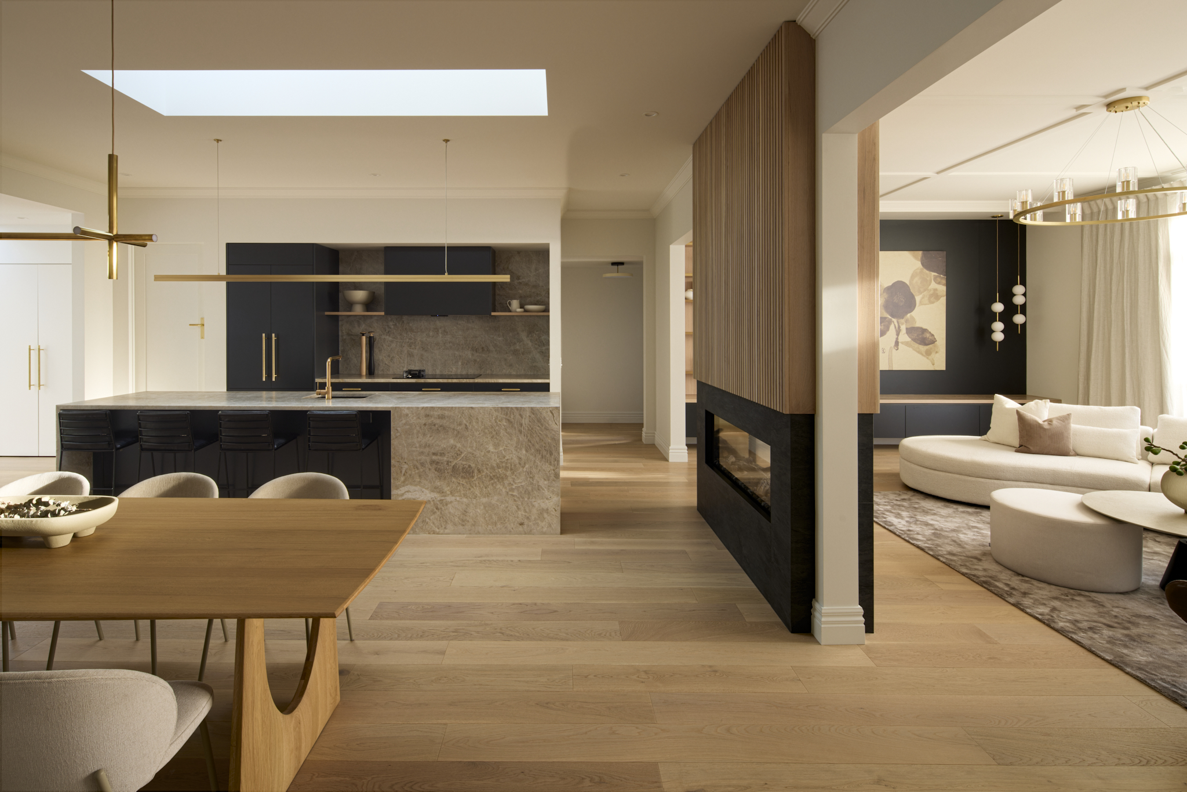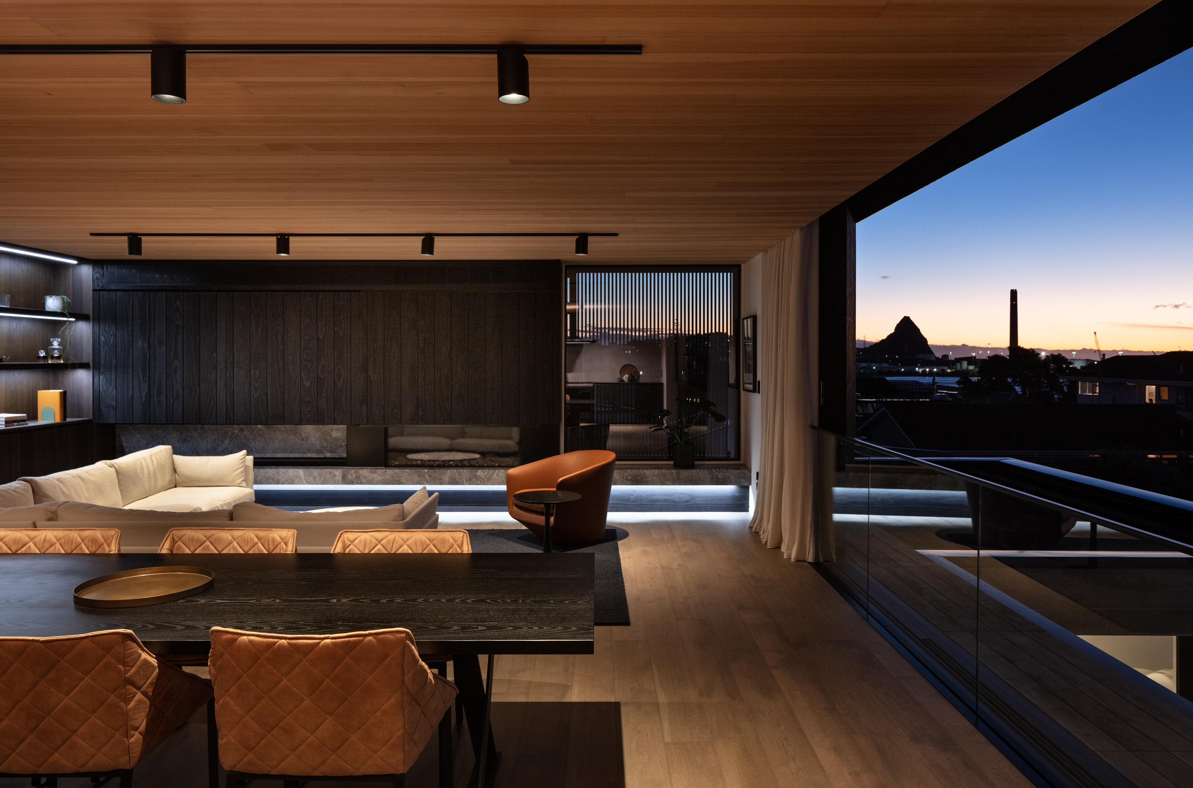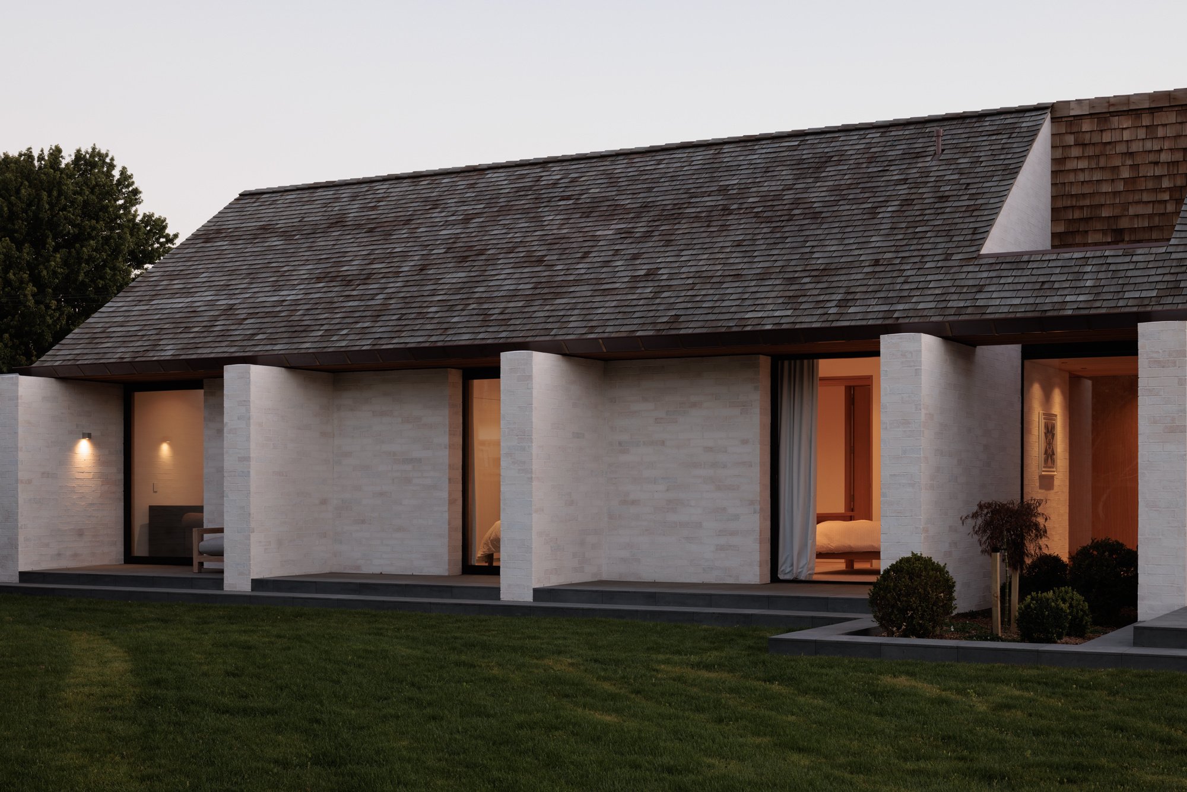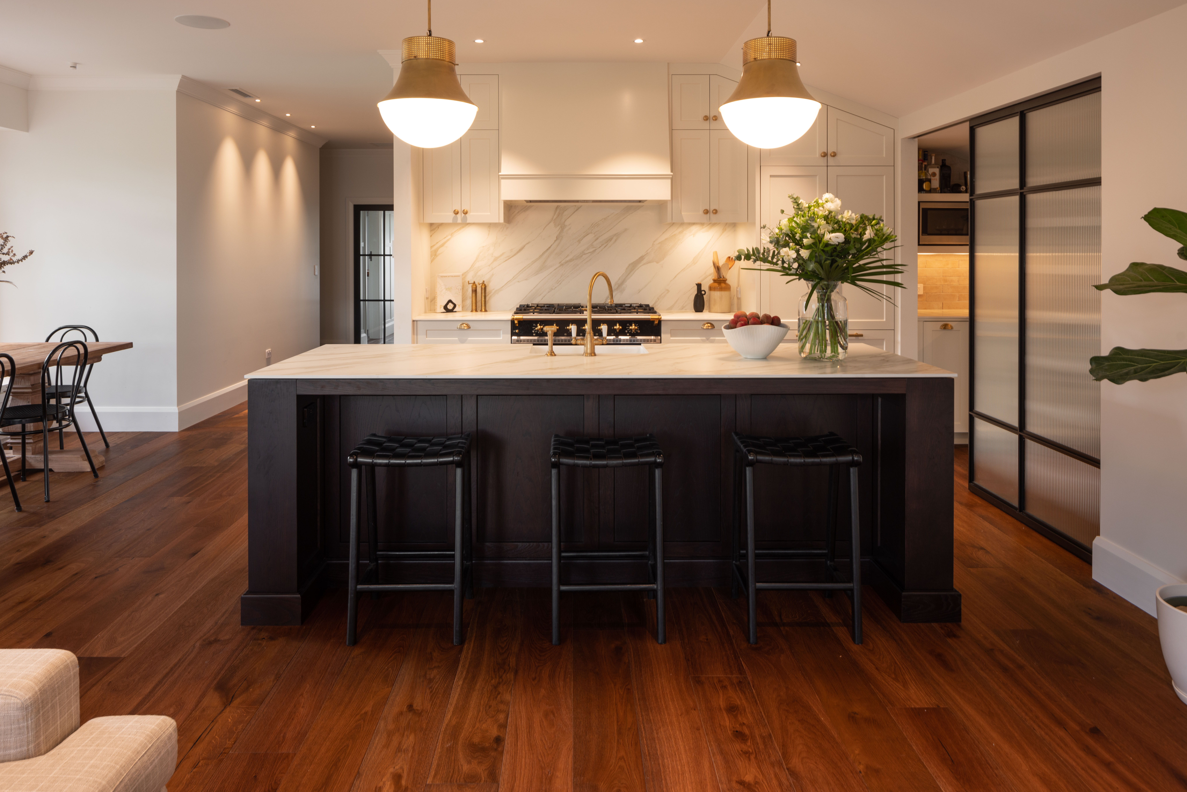
The Next Chapter
St Albans, Christchurch
Professionals Involved
Products Used
About
Nestled in St Albans, Christchurch is the Next Chapter, a renovation to remember by Barry Connor Design, Mooi Design and Parsons Construction.
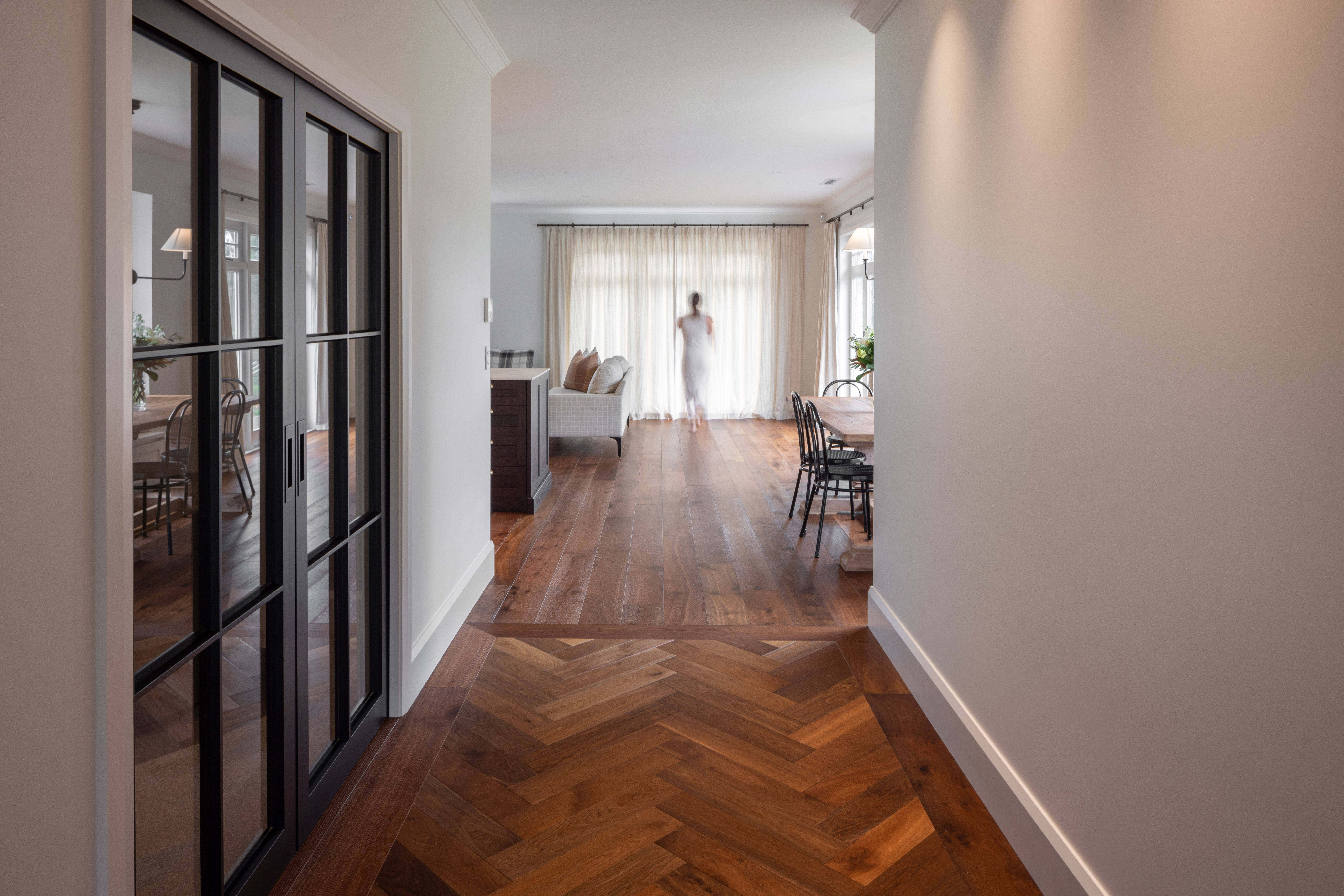
In keeping with the Villa’s character, traditional panelling and mouldings were incorporated into the design and existing features were restored. Forté’s Smartfloor Marron Oak engineered timber flooring fits this aesthetic with the herringbone pattern running through the main hallway. Continued with a plank format into the main living space, the varied deep brown boards pair perfectly with the black framed glass doors, kitchen island and other dark finishes.
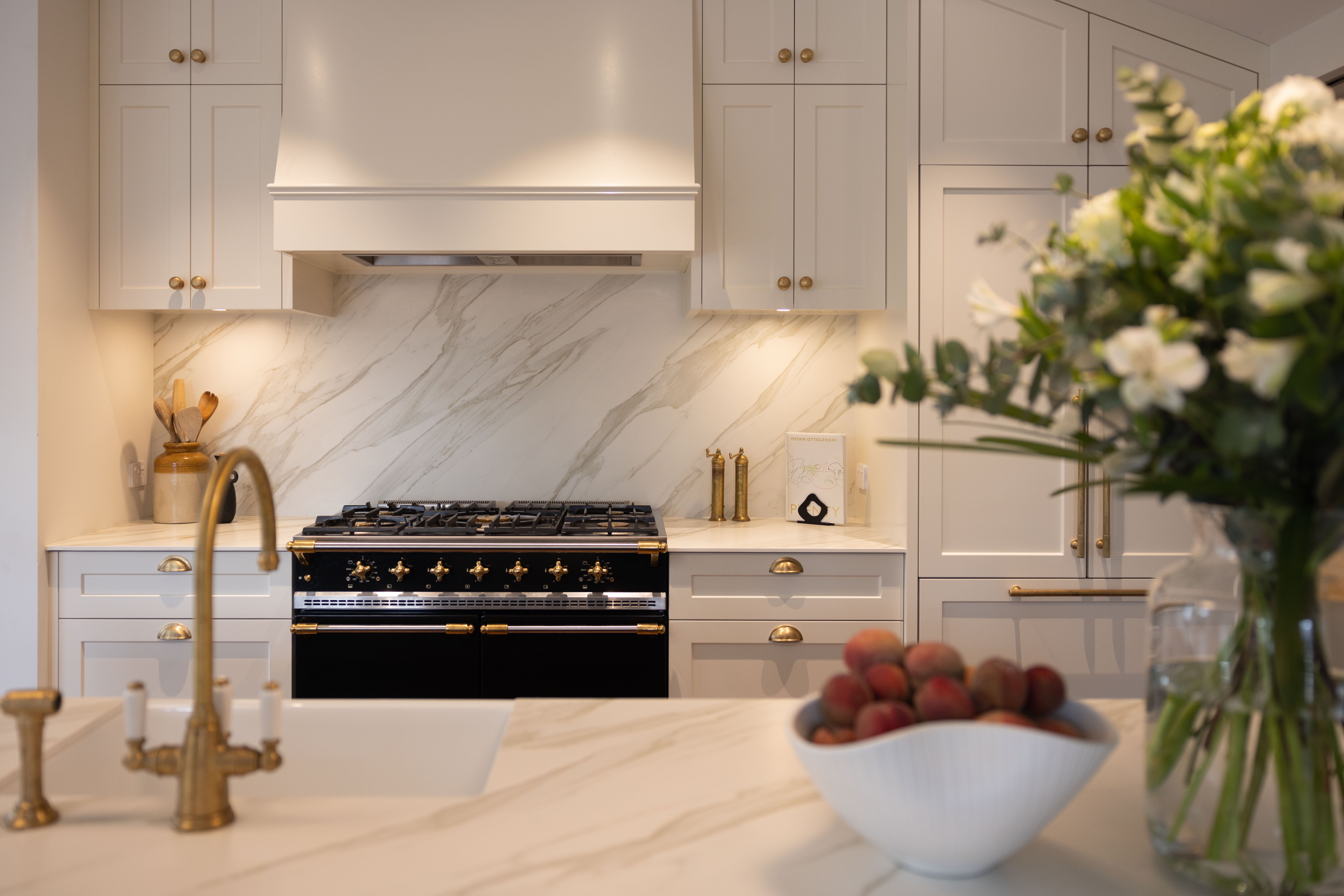
A lighter combination of colours was used throughout with a selection of delicately patterned wallpaper and furnishings, softening each room. The full interior was styled with the perfect pairing of modern and ornate brass fixtures and fittings that unify each interior space.
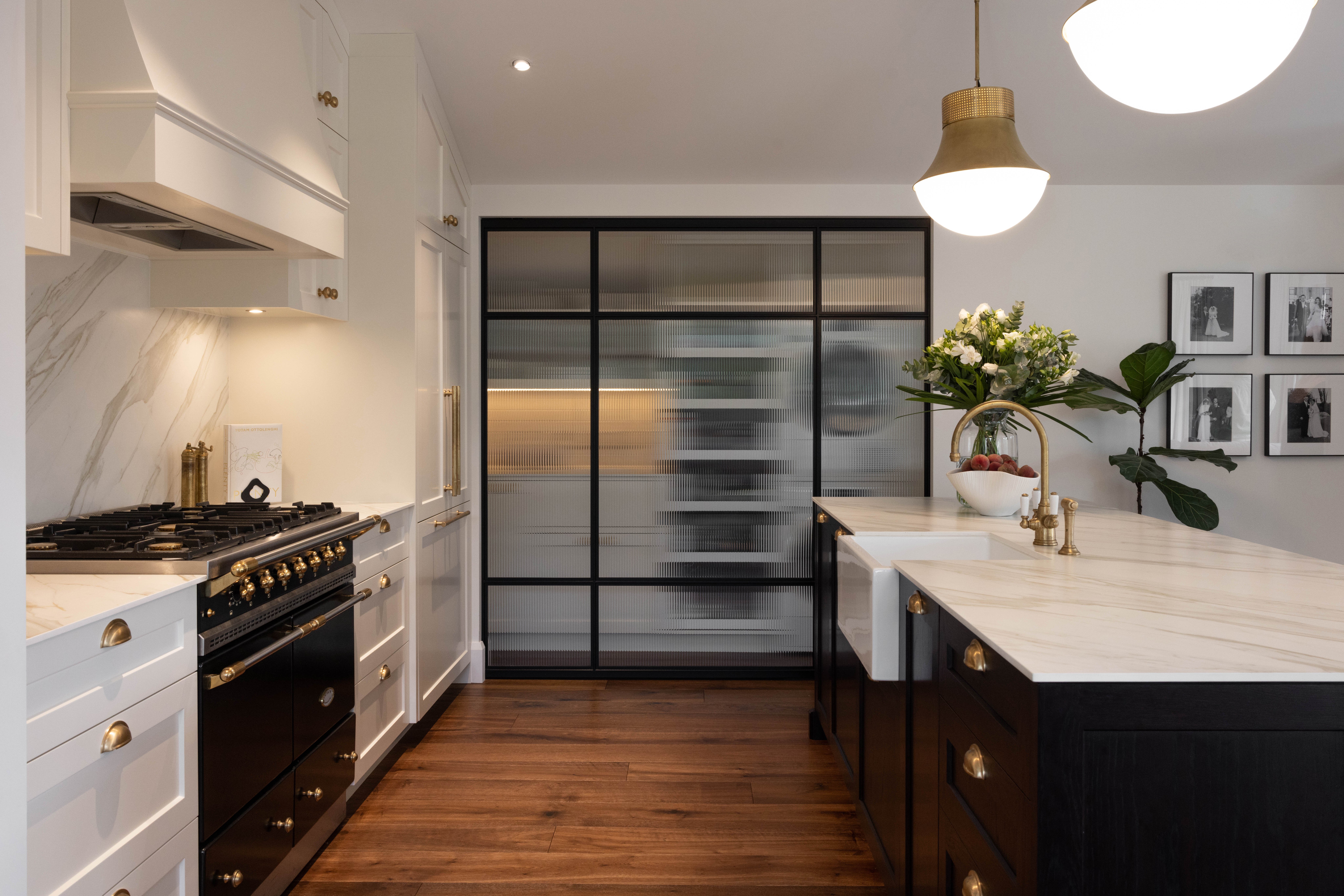
The interchangeable use of light and dark finishes mirrors the traditional and modern design features of the project, creating an aspiring aesthetic. This renovation pays homage to the heritage of the property while creating a space suited to modern everyday life.
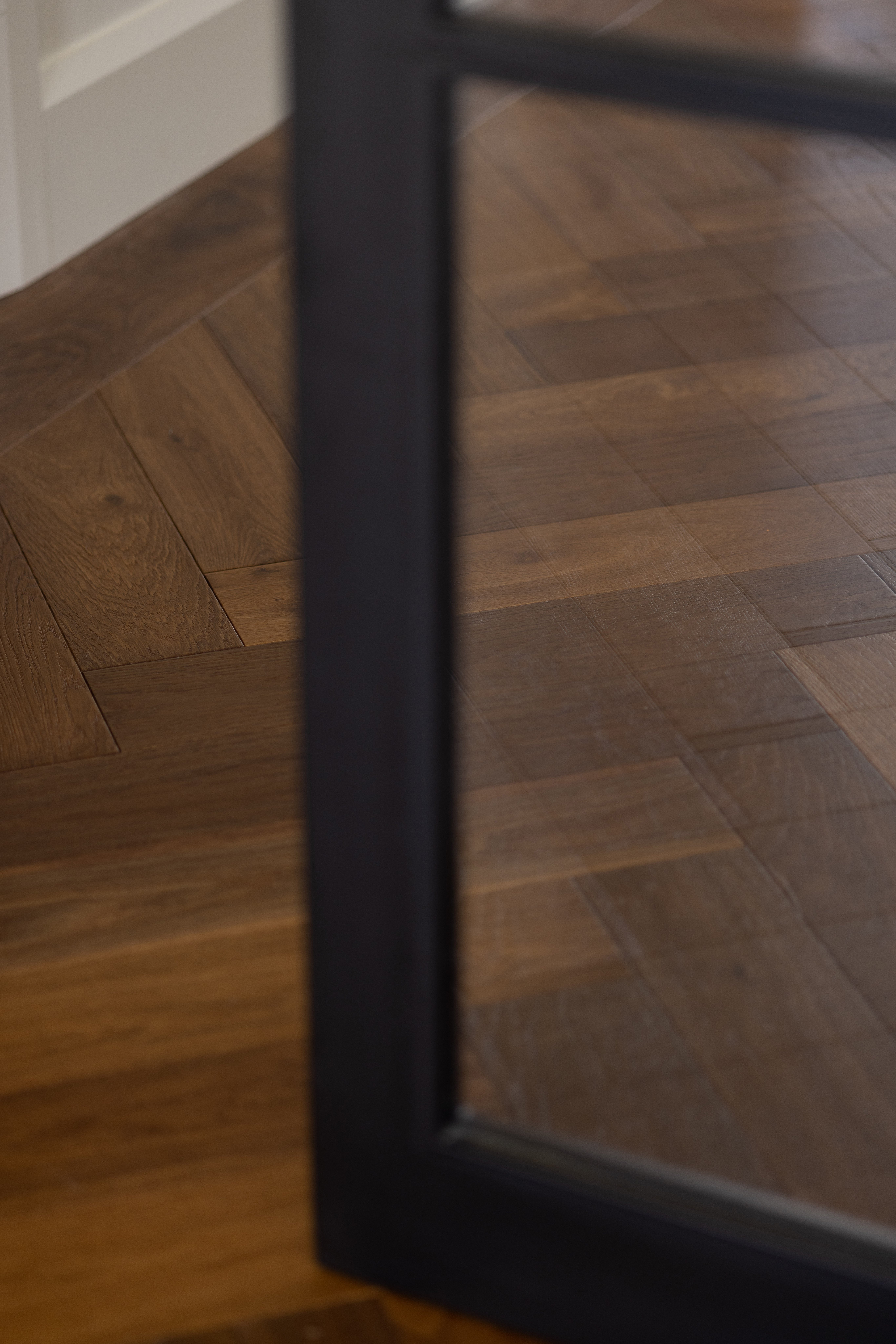
Photography
