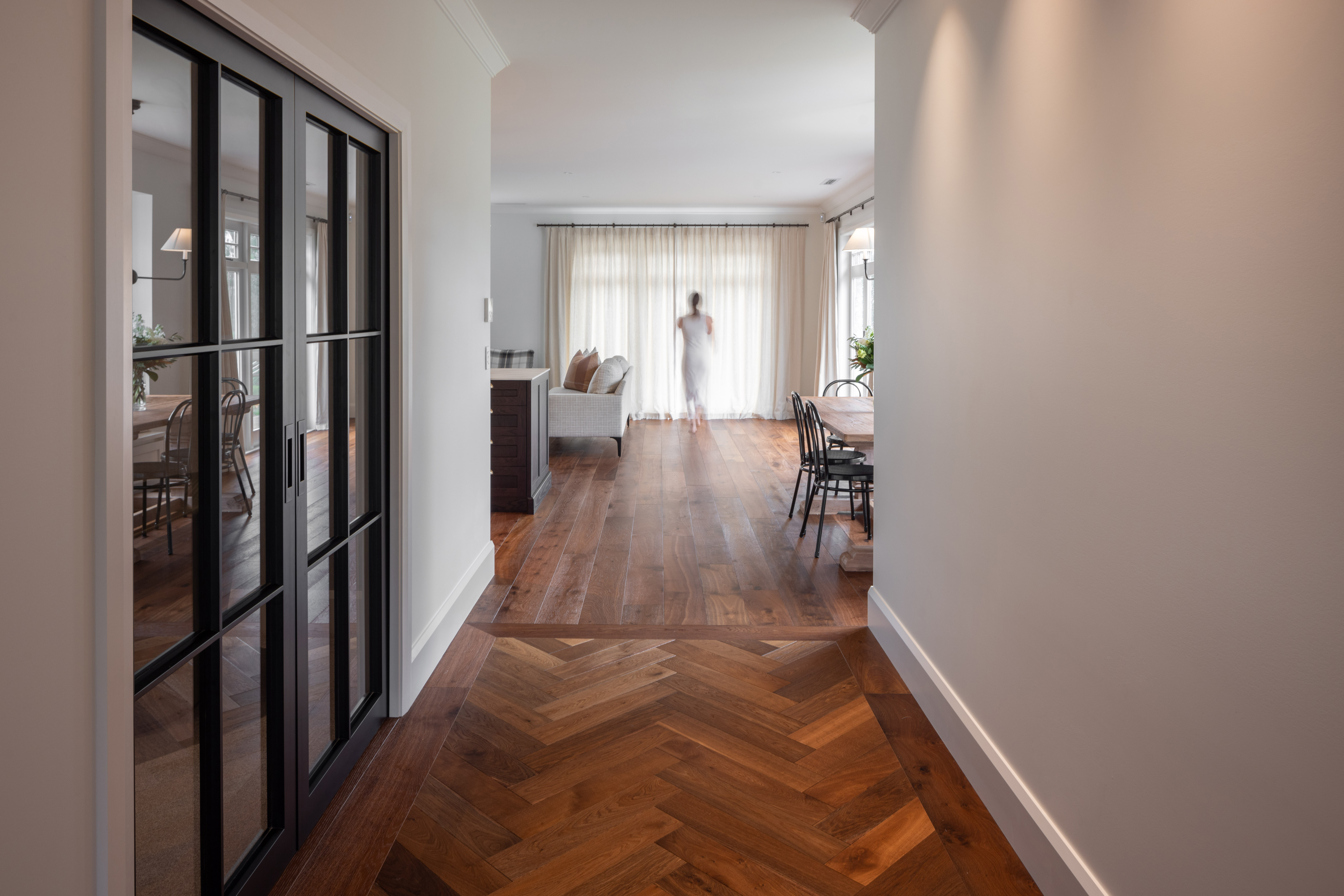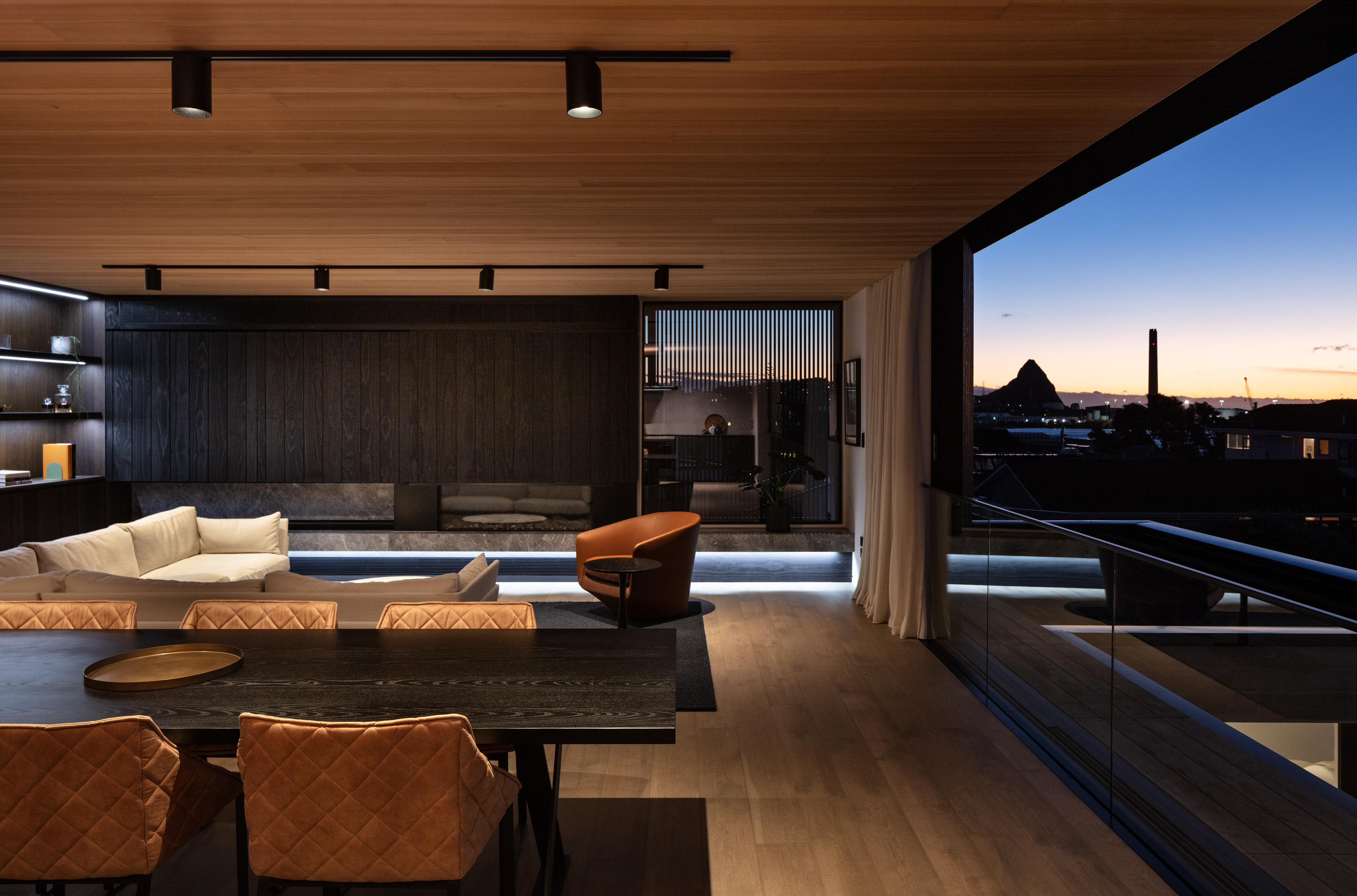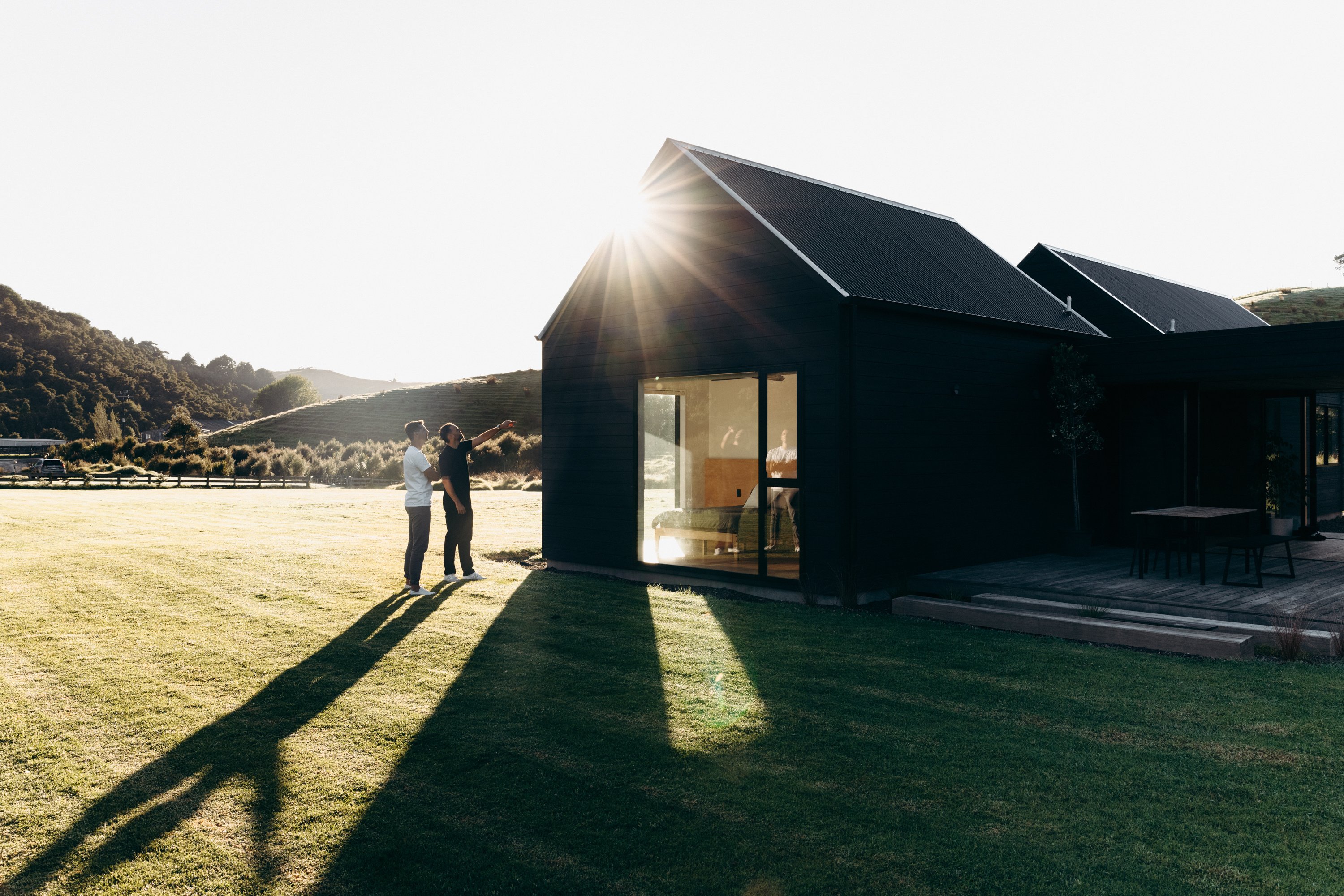.jpg)
Penrose House
Lower Hutt
Professionals Involved
Products Used
About
Situated in Lower Hutt is Penrose House, a breathtaking renovation project by Moore Design, Spice Build, and Spice Design.
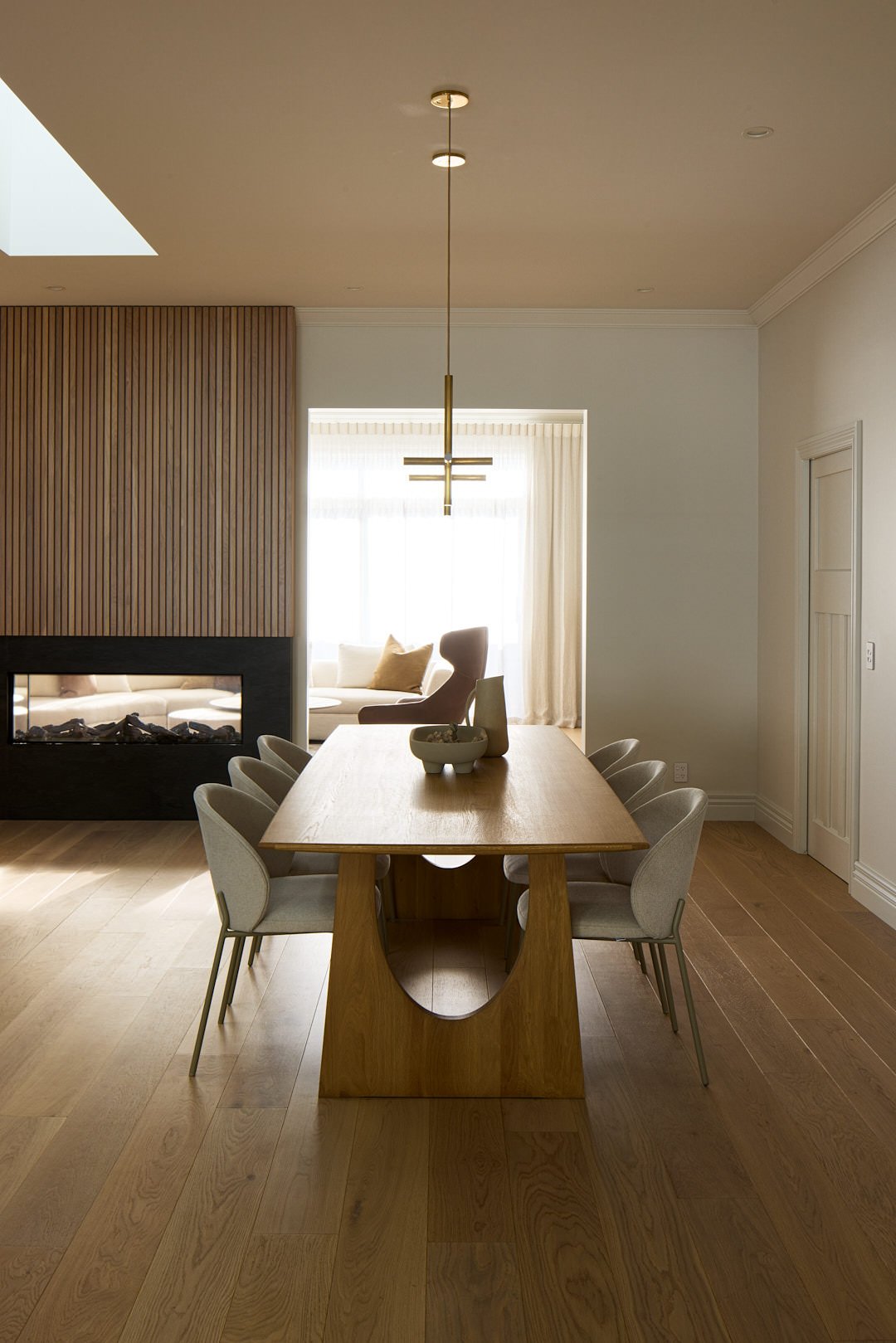
The light and natural colour palette throughout creates a soft and soothing environment. The timber furniture and joinery paired with Forté’s Smartfloor Blond Oak Light Feature flooring complement the contemporary and clean aesthetic.
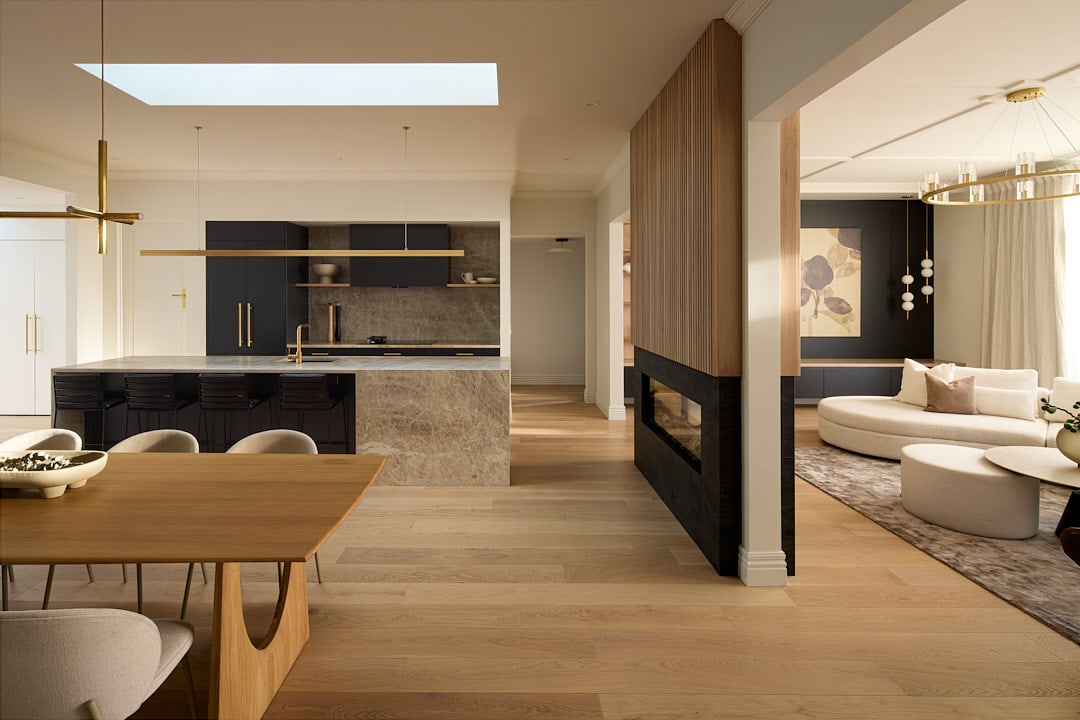
The open plan kitchen and dining area with adjoining sitting and formal living spaces on either side is an entertainer’s dream, complete with high ceilings and the perfect indoor-outdoor flow to the deck and garden.
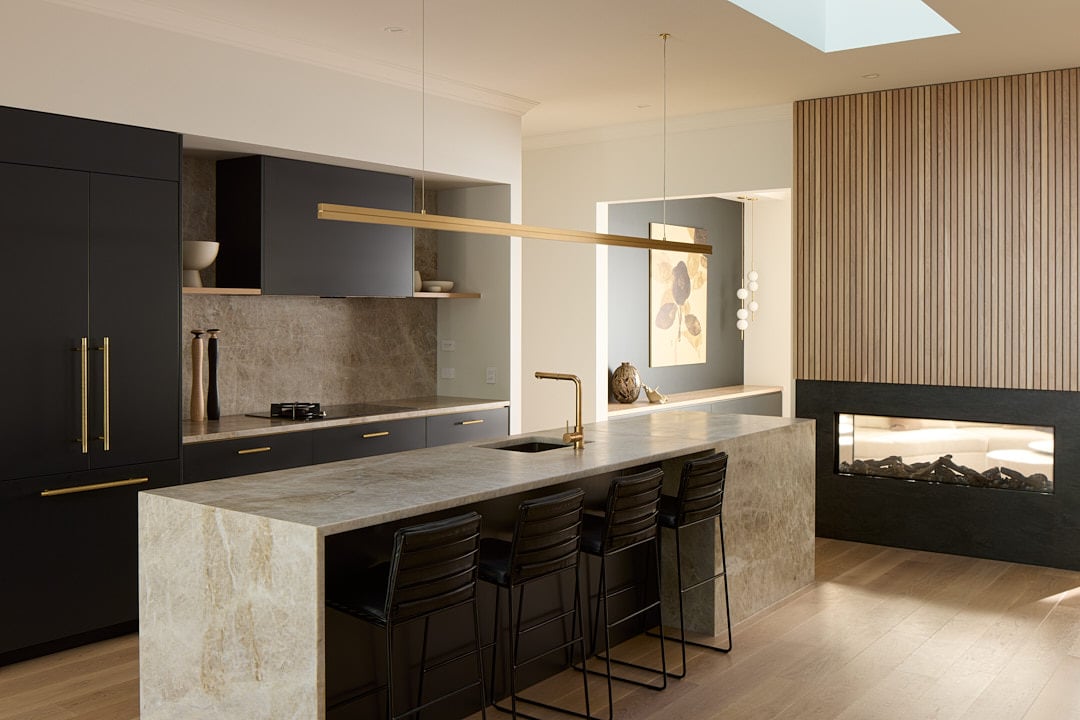
The darker cabinetry in the kitchen complements the deeper tones of the stone benchtop. These darker colours have also been used in some of the surrounding joinery accentuating the brass fittings and décor used throughout.
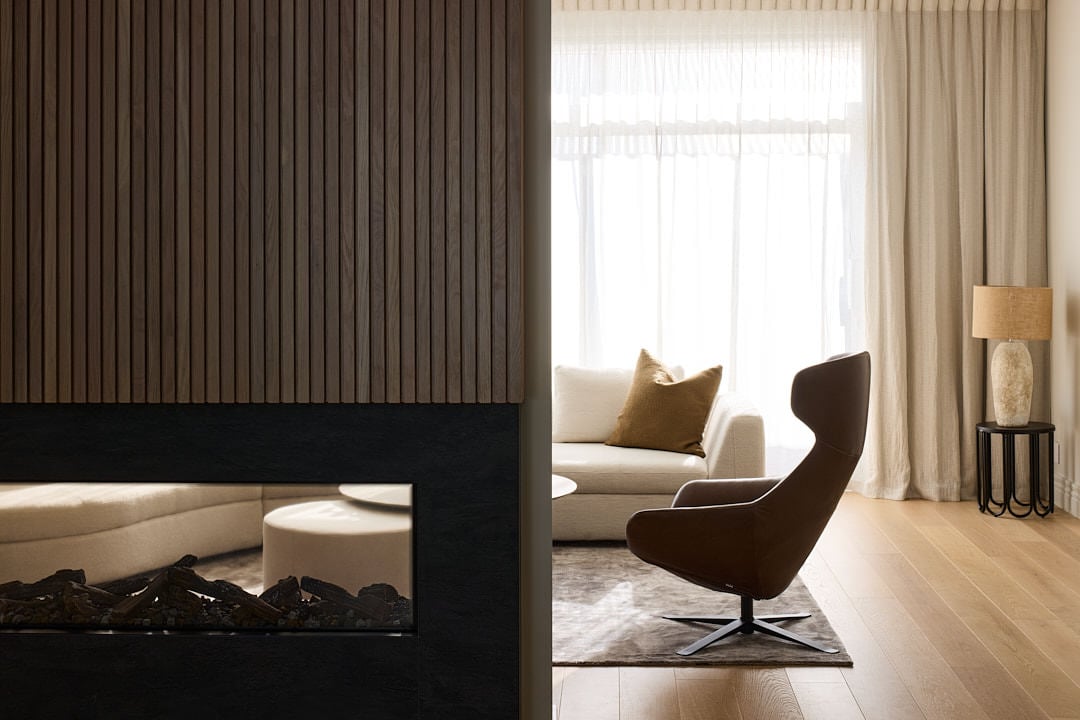
The curved lines of the sofa make a statement in the centre of the formal living space, wrapping the circular coffee table and ottoman. The large brass pendant hanging above and other carefully positioned lights provide a warm ambience and a cozy escape.
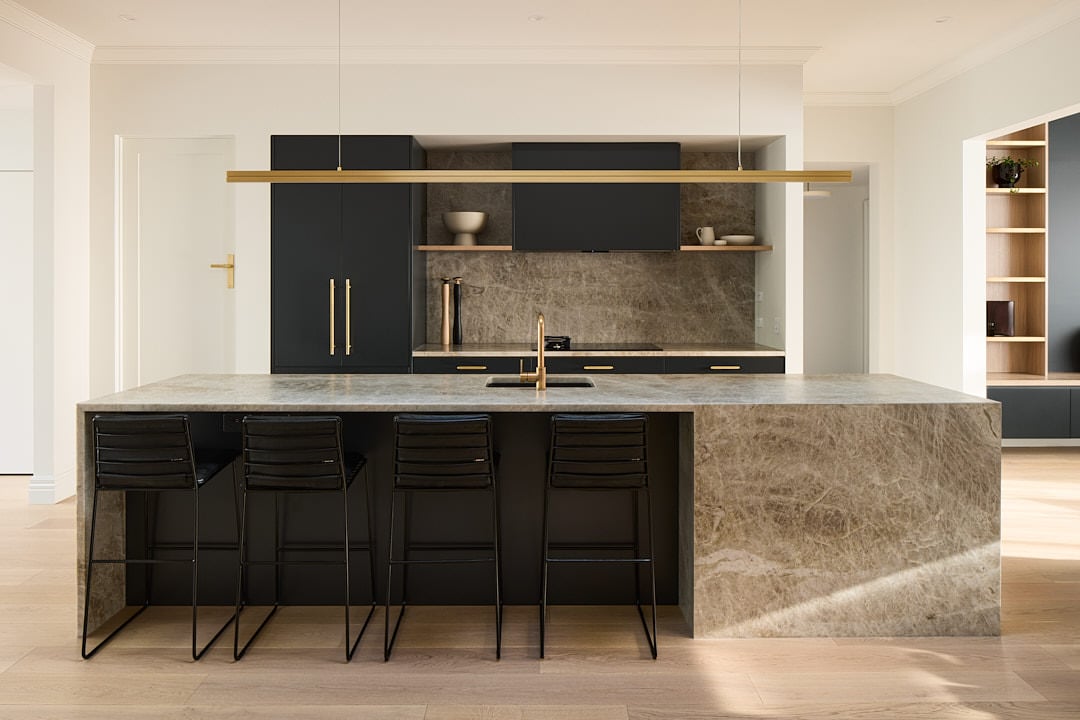
Photography
