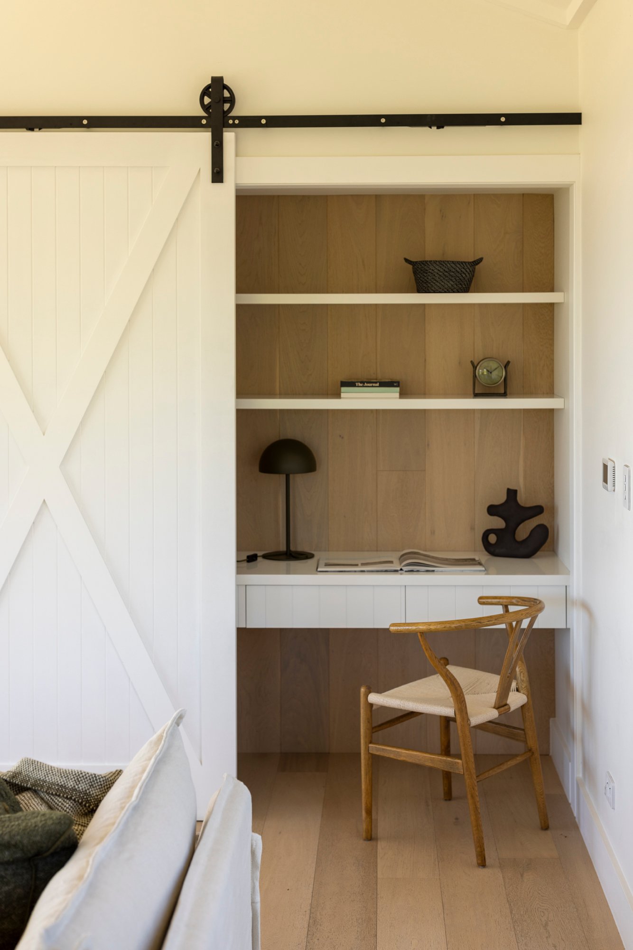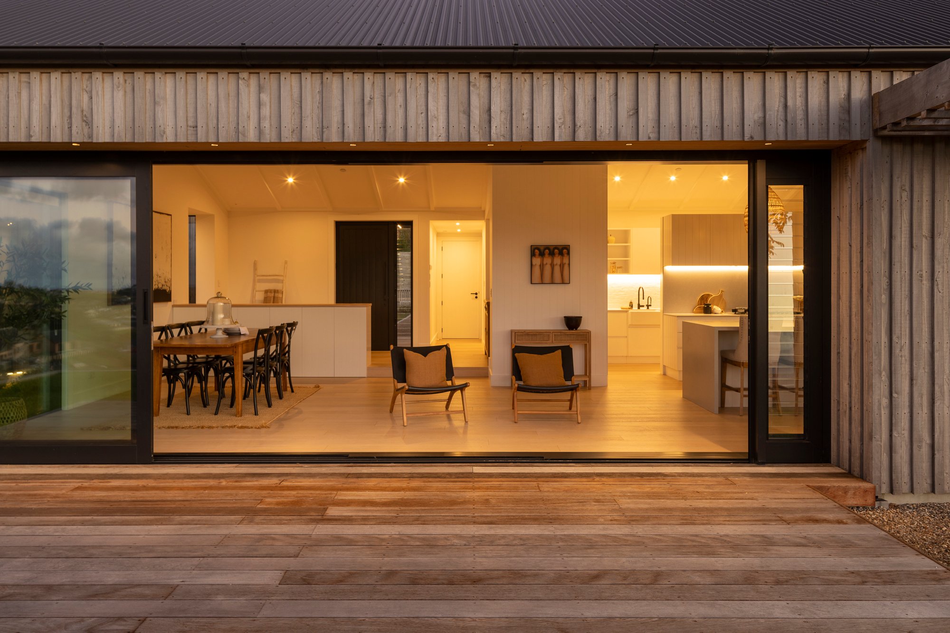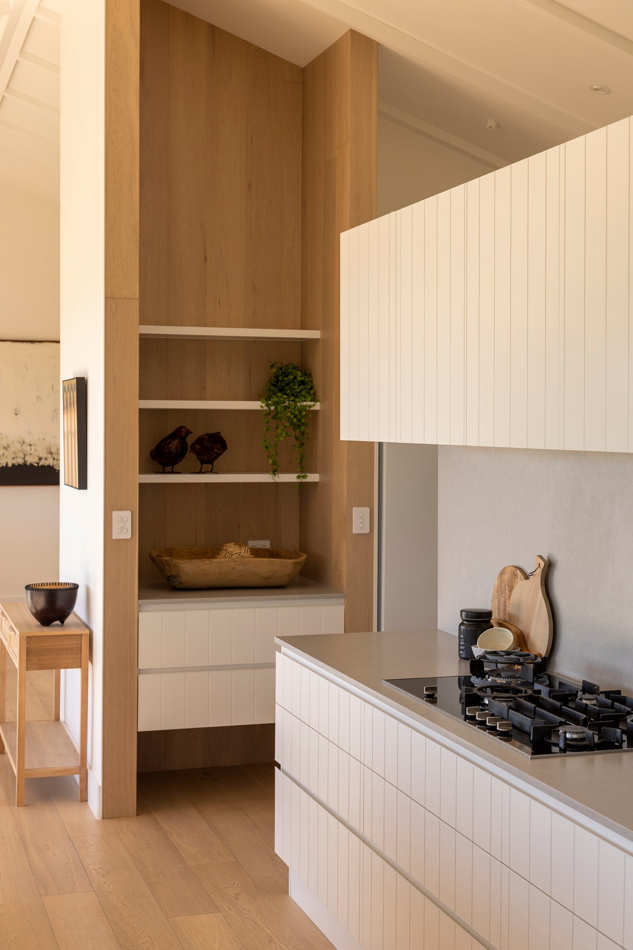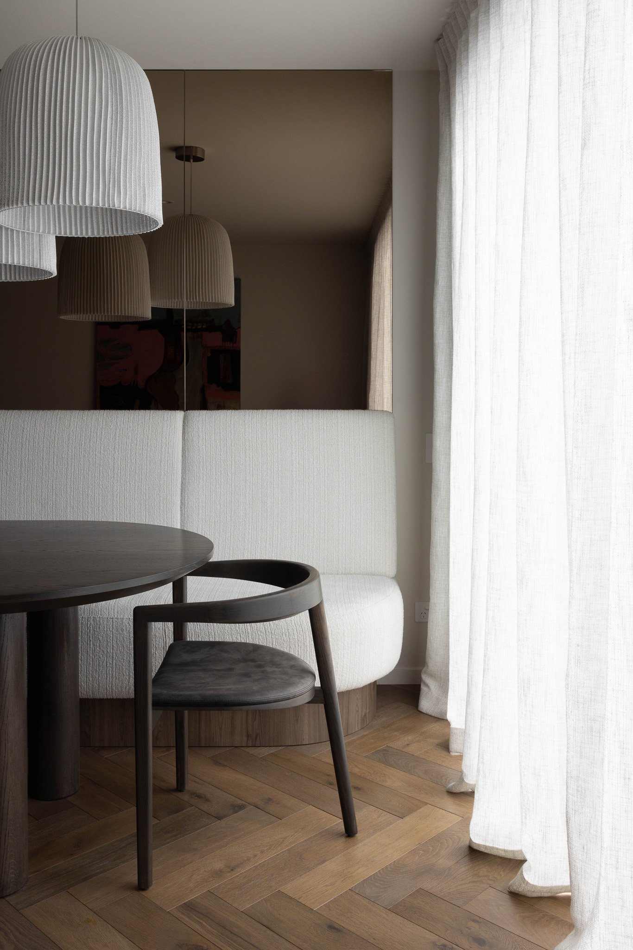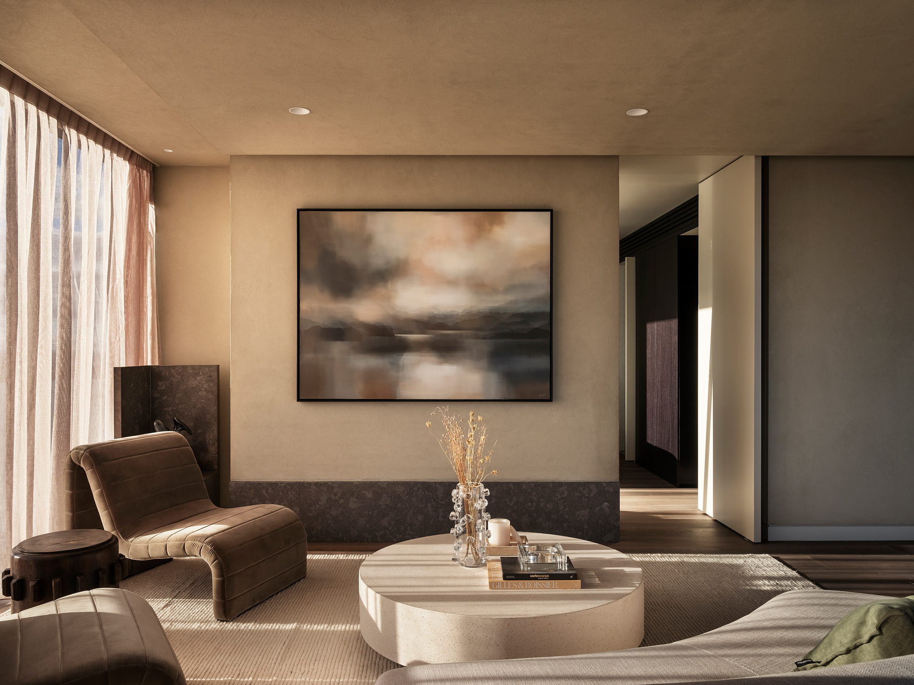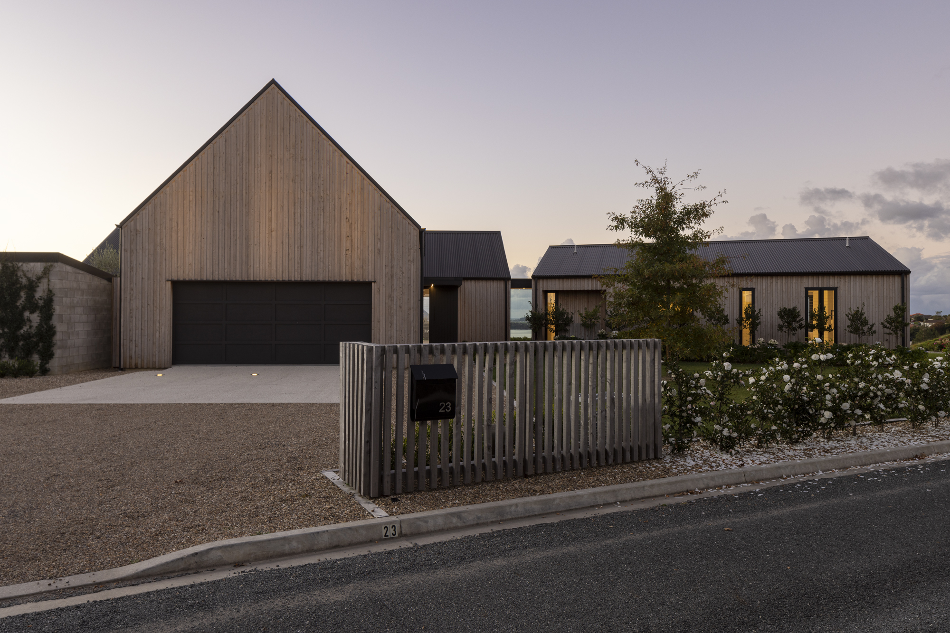
Welcome Bay
Welcome Bay, TaurangaNestled in the semi-rural, picturesque hills of Tauranga, with panoramic views of both the city and Mount Maunganui, sits Welcome Bay House designed by ata Studio.
The home was designed to speak to the local rural architectural vernacular with the layout created to suit a young family. The scale of the house was large and therefore the decision was made to break the form into smaller masses to ensure the home seamlessly integrated visually into the landscape.
Inspiration for the form of the building came from old farm buildings, which historically were a collection of buildings on one site and can be seen in the way the home has slightly different floor levels and stud heights.
The exterior materials were purposely chosen to enhance the perception of the building being assembled over time with rustic board and batten in a cypress hardwood giving the home a soft, weathered patina.
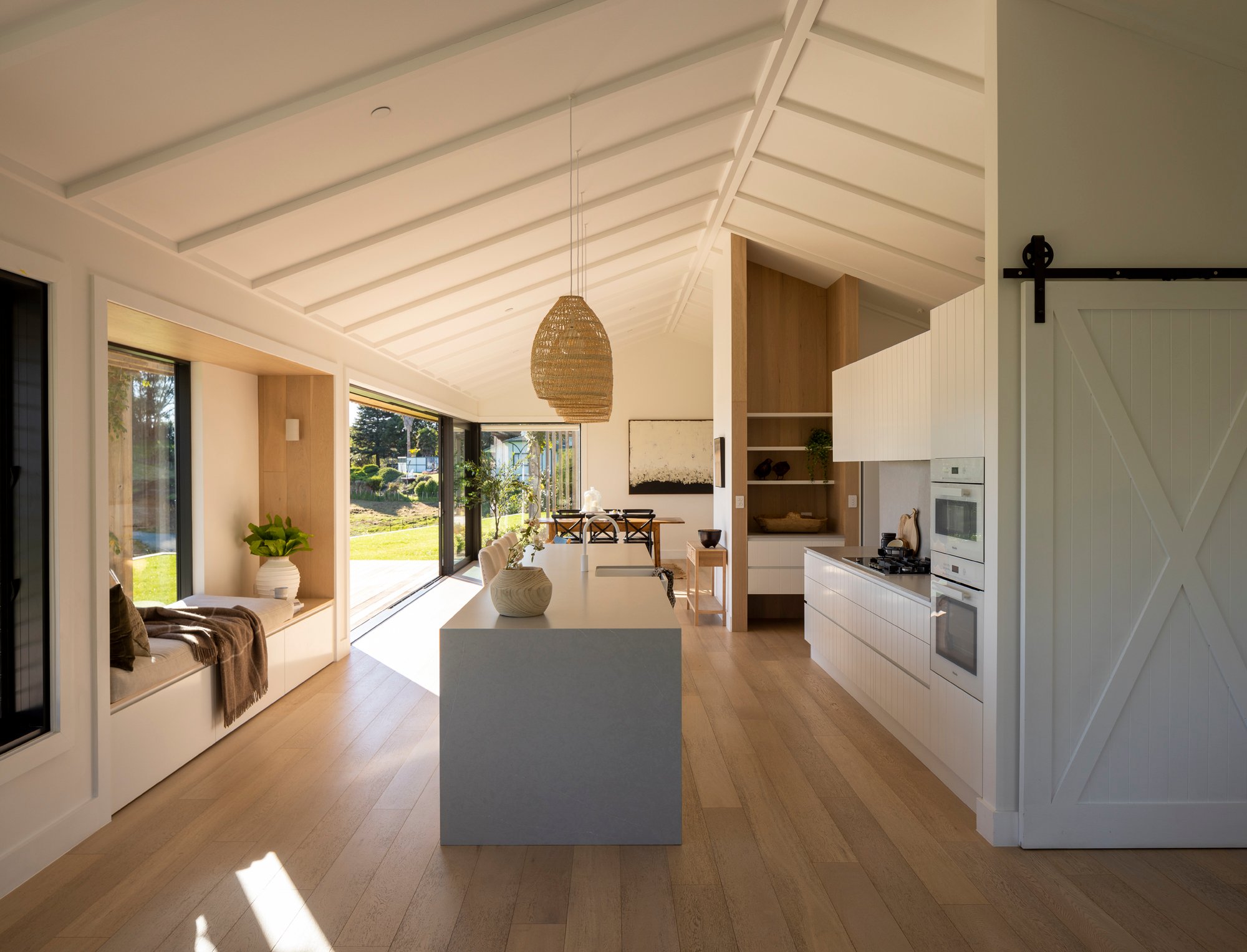
The various angles of the building’s different forms allow each wing to have privacy, with a glass link between the living spaces and the bedroom wing creating separation of the spaces.
Inside the home is a complete contrast to the exterior with the brief demanding a contemporary layout and modern materiality. Therefore, the home’s entry leads straight into the living pavilion and flows out to the land beyond with serene views of the mountains.
The interior is simple and subtly draws on the rural aesthetic with a warm palette and the use of timber and soft furnishings throughout.
Ultra Marbled Oak engineered wood flooring by Forté has been laid in the kitchen, dining and living areas. Marbled Oak is a blonded, shell white European timber in a prime grade, offering a clean look with few knots and character and a low-sheen finish, tying in well with the contemporary aesthetic.
