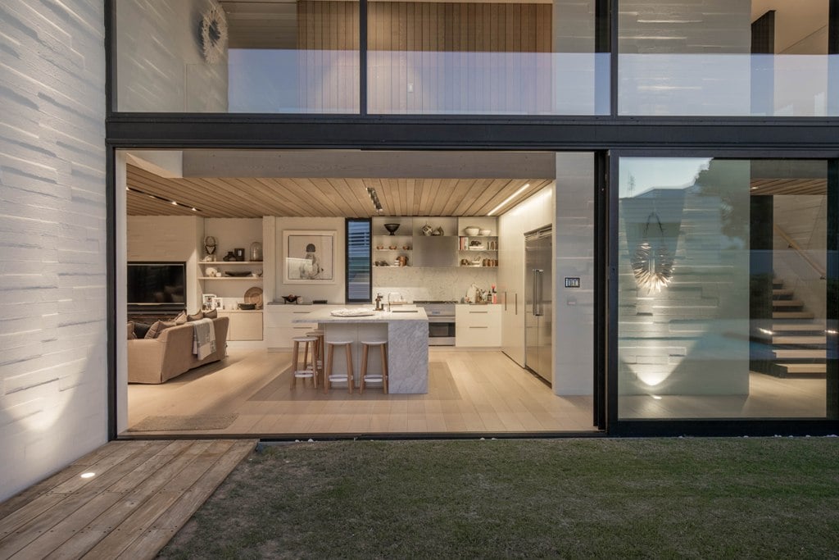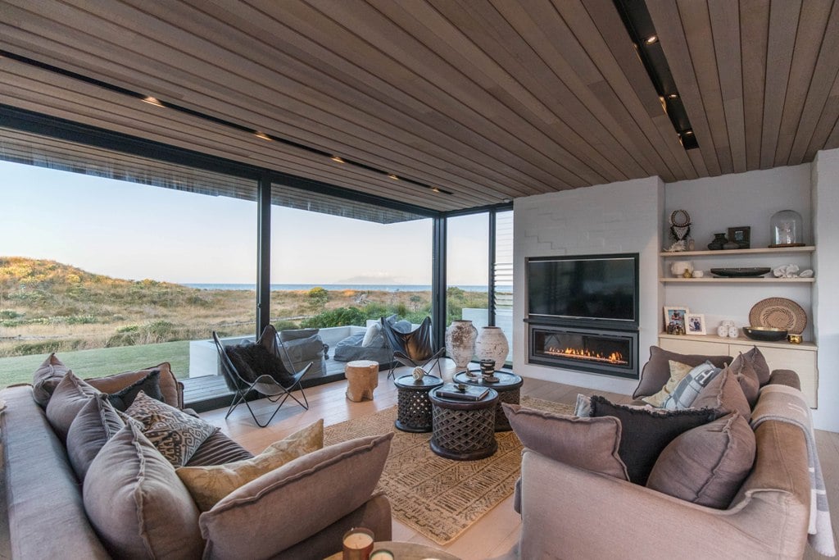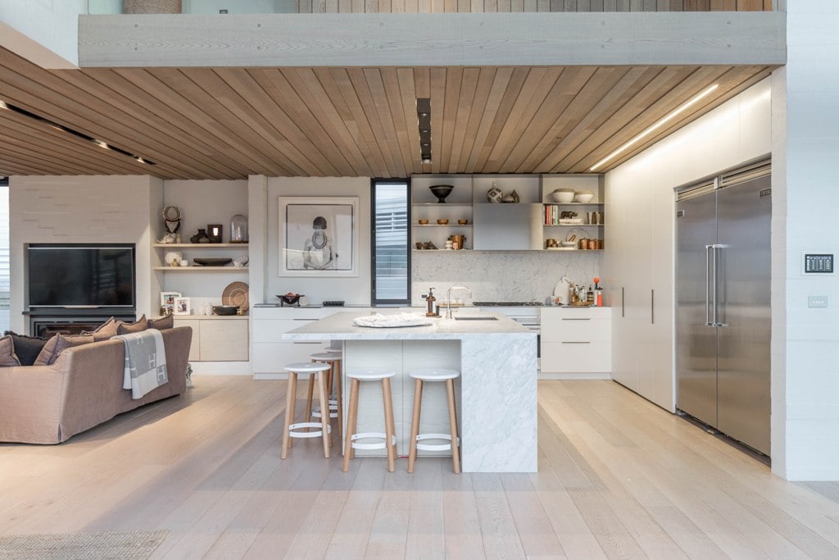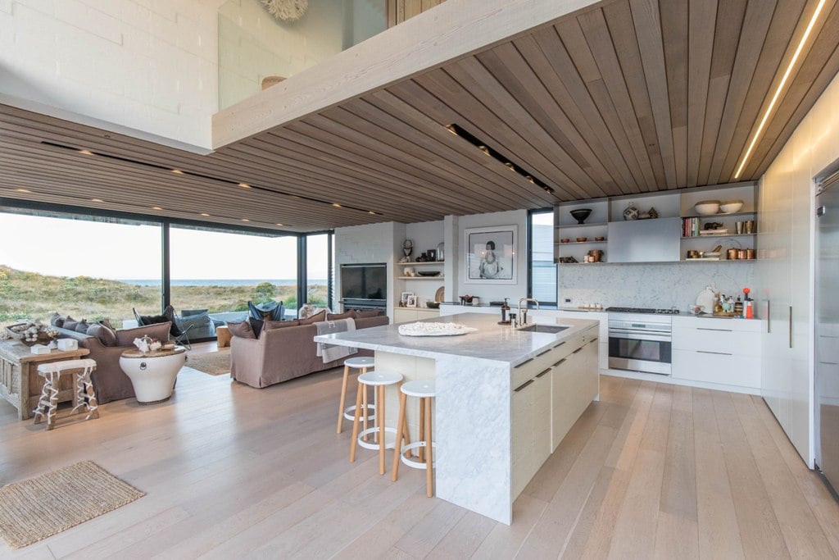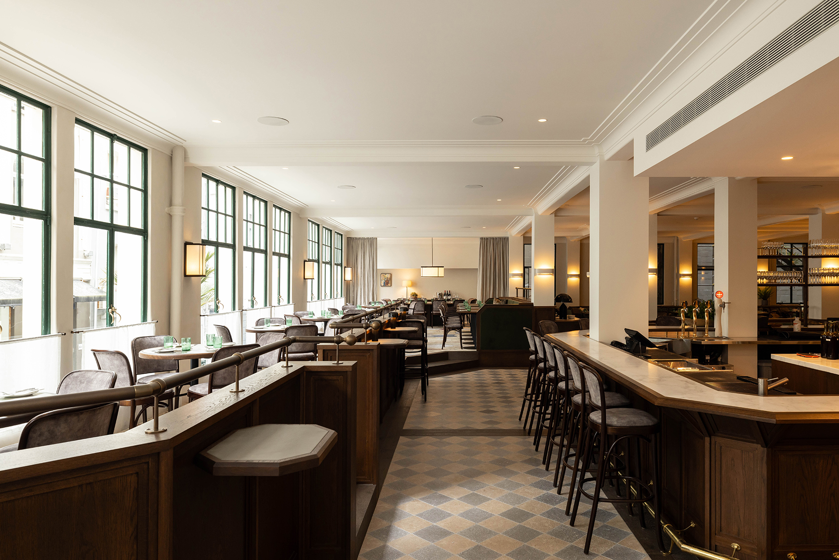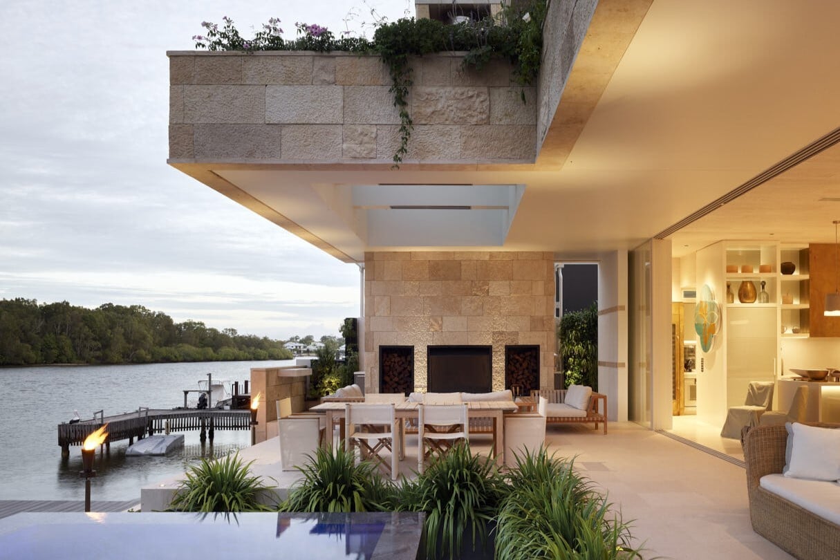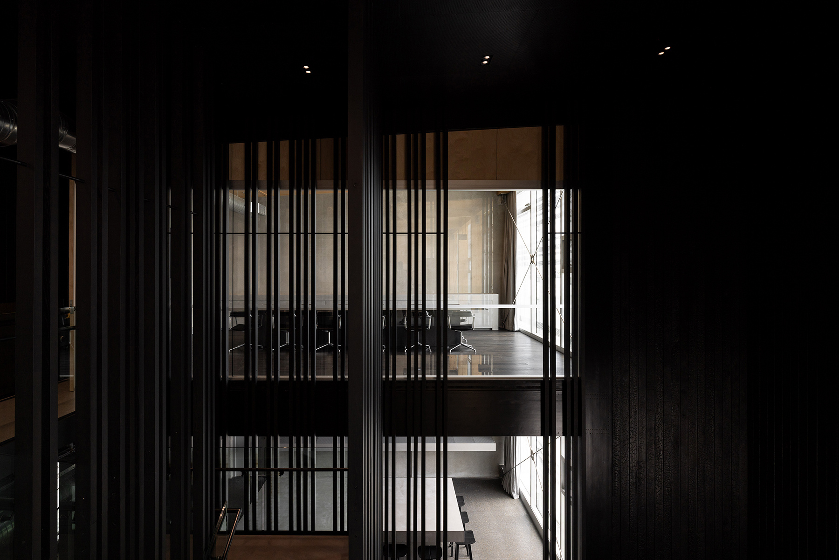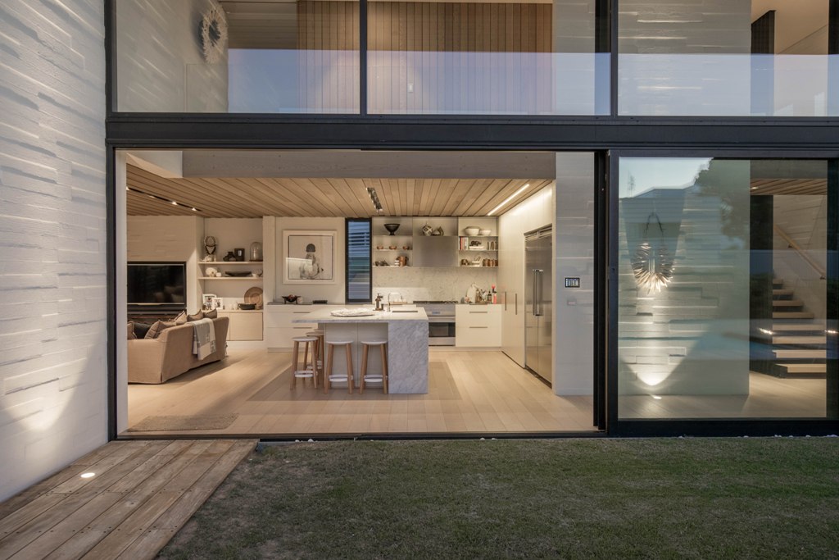
Tuatua House
Omaha, New ZealandThe home has been designed to maximise the expansive views across the dunes and beach out to Little Barrier, whilst still maintaining a private and sheltered feel.
Another aspect of the clients’ brief was to create an easy beachfront home that fit in with the family’s lifestyle, offering a robust and rustic design with entertaining at the heart of the build.
The exterior encompasses a sharp yet classic take on a typical beachside house, with cedar cladding, wrap-around floor to ceiling joinery and flat roof defining the form’s strong lines while allowing the house to blend into its environment.
The light-coloured cedar cladding, resembling driftwood, flows from the exterior into the home, wrapping around a buttress that extends out to provide shelter to an interior courtyard. Here the pool and one of the entertainment areas is housed.
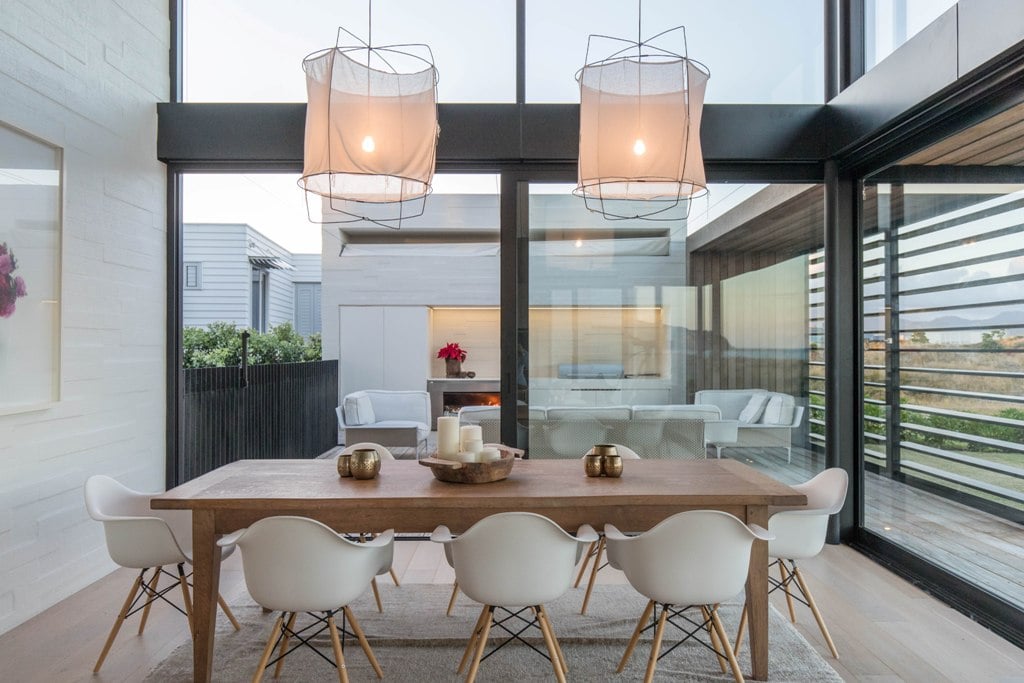
Entering the home through an impressive brass front door, the interior features a large open-plan kitchen, dining and living area that lead to another interior courtyard, positioned to have expansive views of its surroundings. An area designed for the children spills out onto the pool and entertainment area, with the guest and master bedrooms, each with their own balconies, located upstairs for privacy. These bedrooms feature rustic timber and simple furnishings that create a retreat-like feel.
Keeping with the light-coloured timber theme, Forté’s Ultra Marbled Oak timber flooring has been laid throughout the living areas, down the hallway and up the stairs to the master and guest bedrooms. Marbled Oak is a blonded, shell white European Oak with very few knots and character, offering a cleaner look and feel. This flooring features a lightly brushed surface and low-sheen finish that, when paired with the timber’s distinctive colour, adding a Scandinavian touch to interiors.
