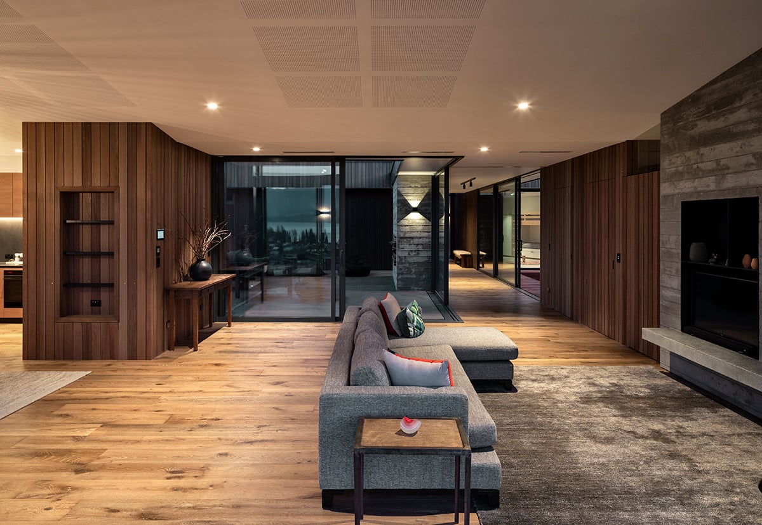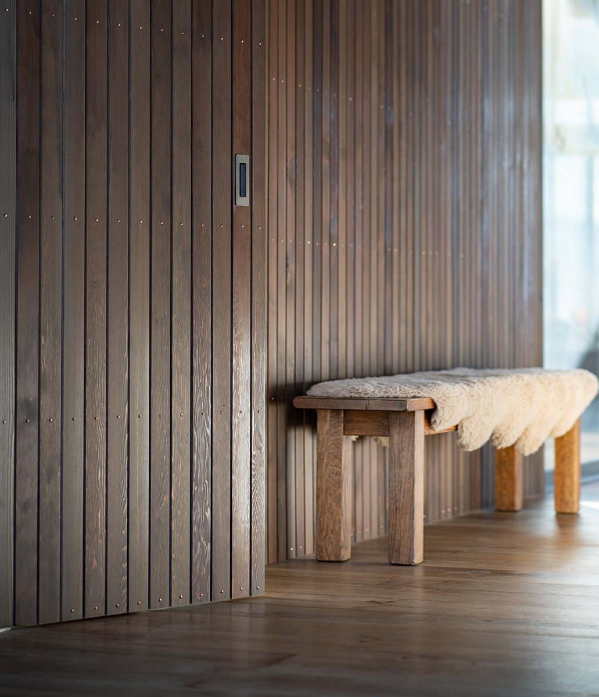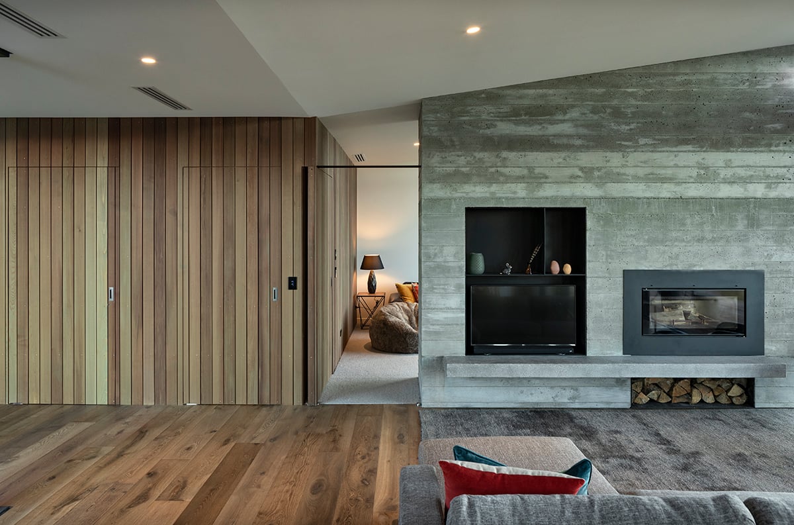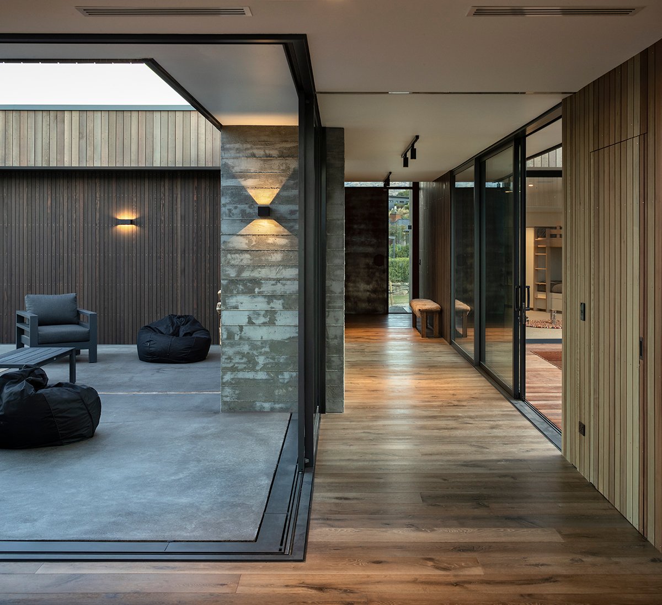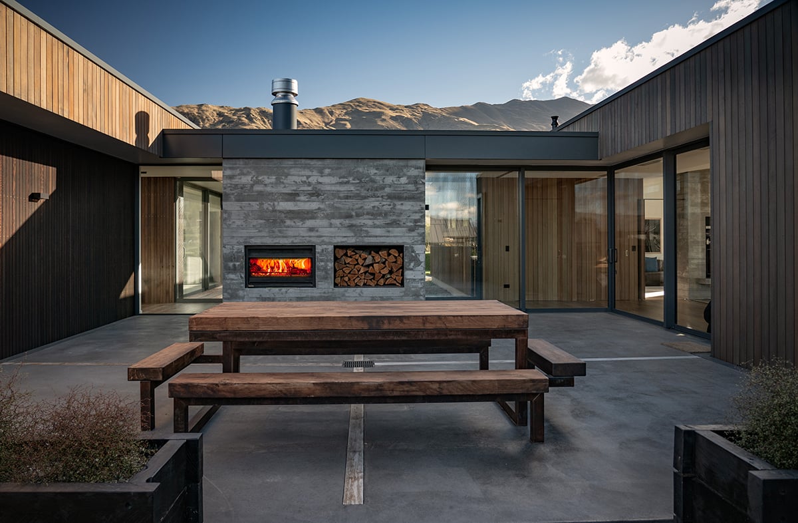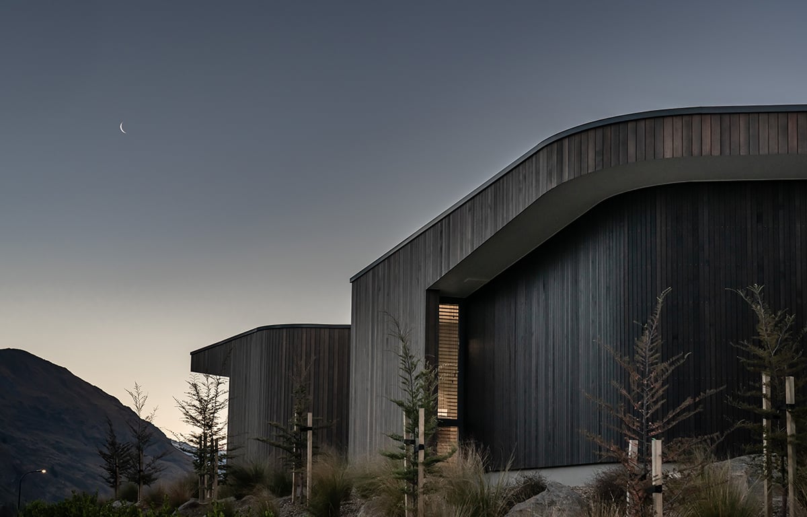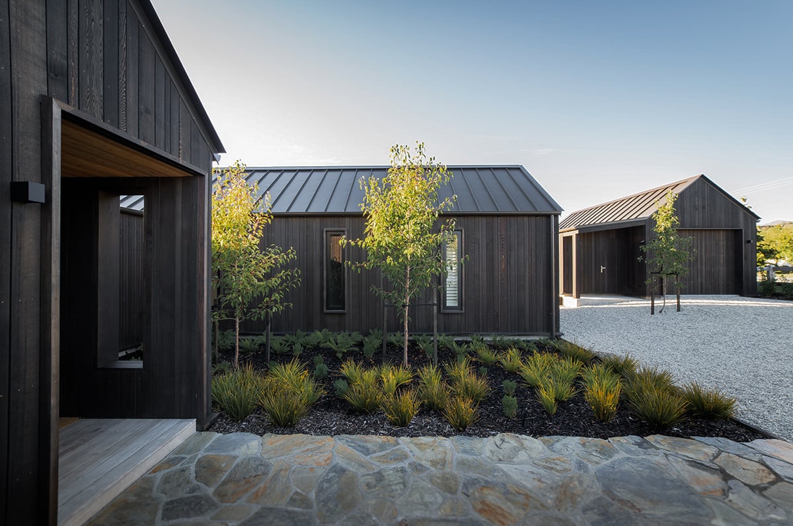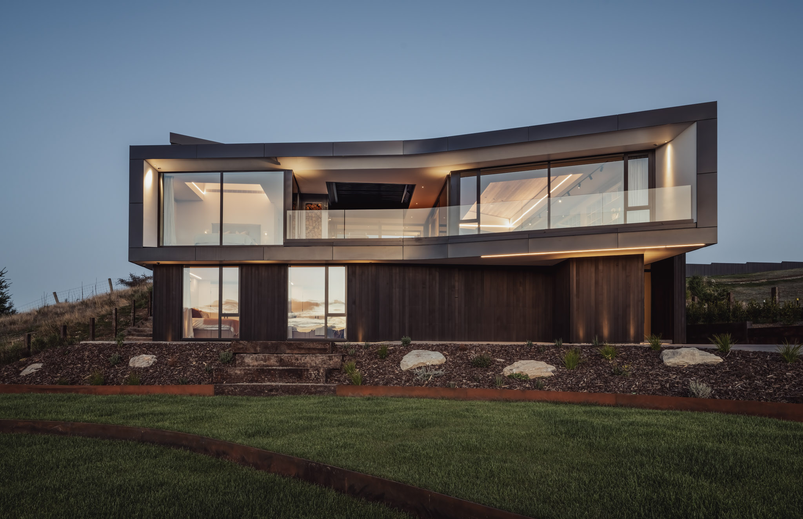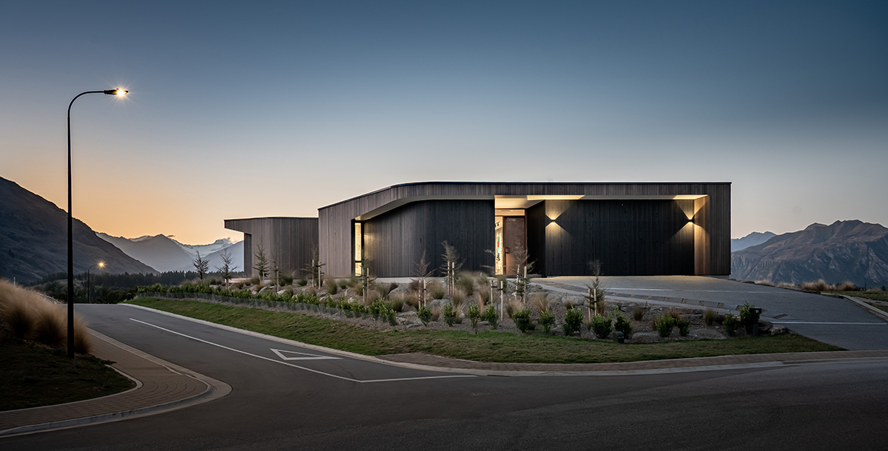
Ruby Ridge House
Wanaka, OtagoThe Wanaka holiday home is located on an elevated site and boasts a simple mono-pitched roof with curved-edge cedar-clad walls. Two types of cedar cladding have been used with a dark stain accentuating the lines of the window and roof, while the boardform concrete contrasts with the timber.
The home consists of two pavilions that are connected by a linking structure, acting as a gallery that guides visitors between the north and south pavilions. The living space of the home has been cleverly configured around sheltered courtyards, allowing the outdoor and interior to flow seamlessly through aluminium sliders to create a private sanctuary.
The front deck also flows easily from the living area, with Atelier Classic European Oak flooring merging with the Kwila decking. Atelier Classic's rustic grade surface with gentle brushing and slight texture to the grain pattern gives an aged feel to the flooring while creating a timeless look that gives character and depth to the interior.
This product is supplied pre-finished with a beautiful low sheen lacquer which provides a substantial level of scratch-resistance and durability.
