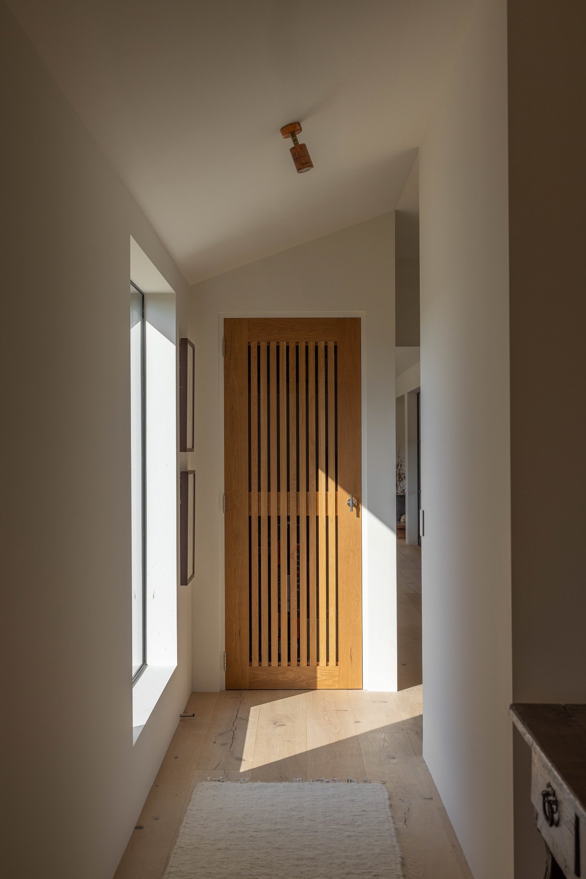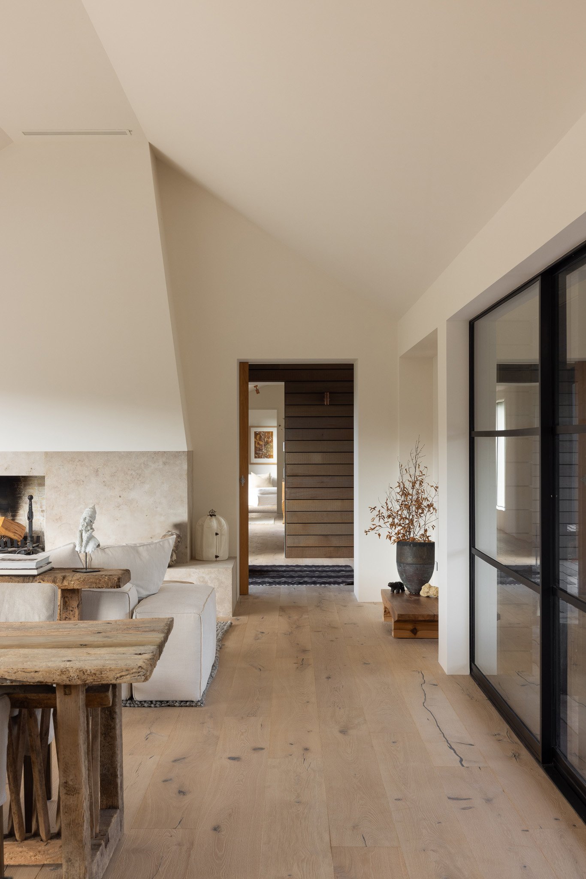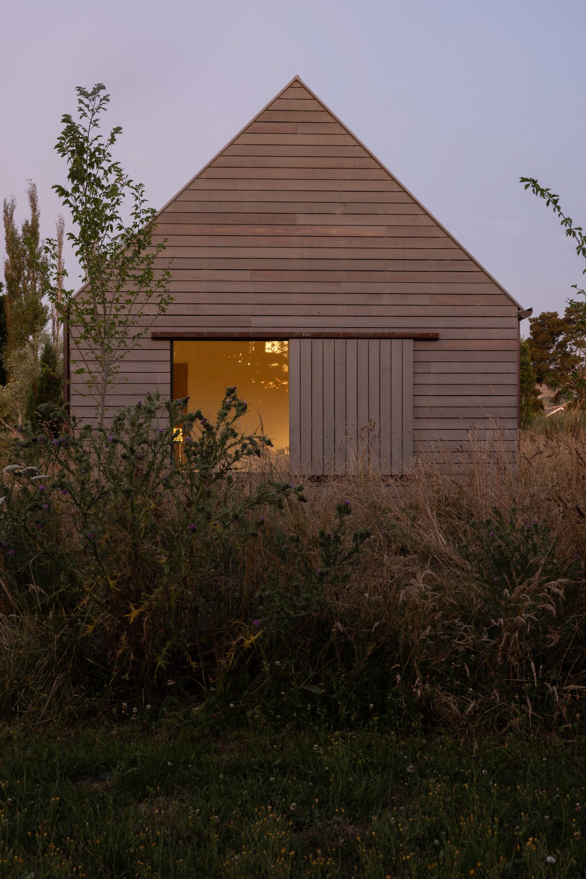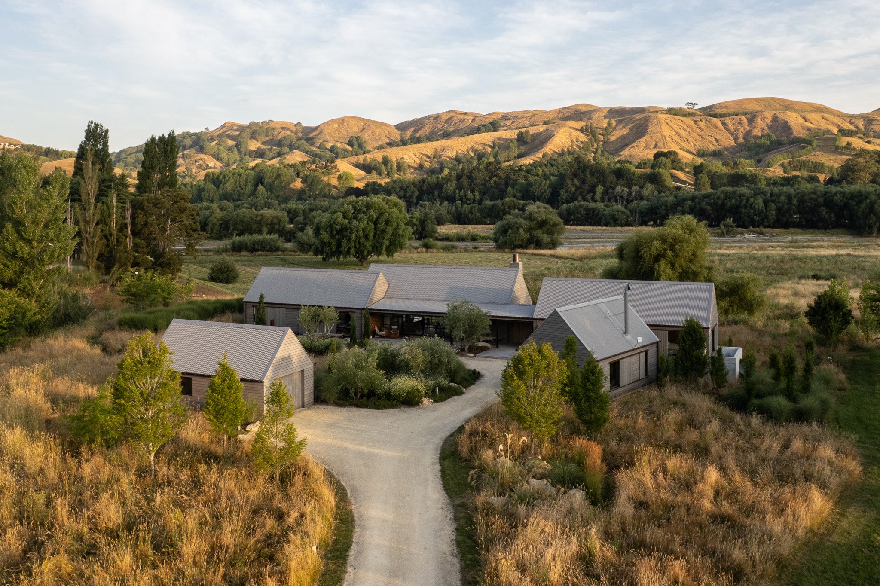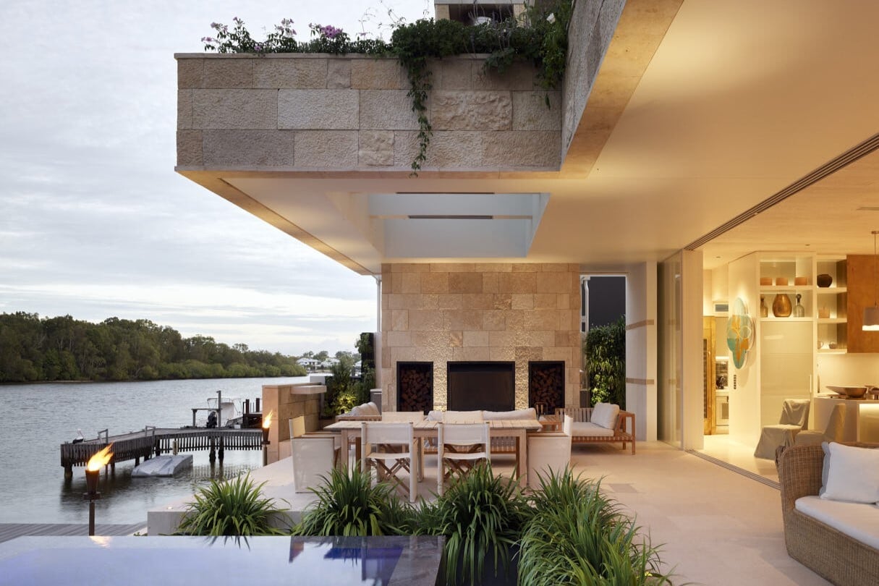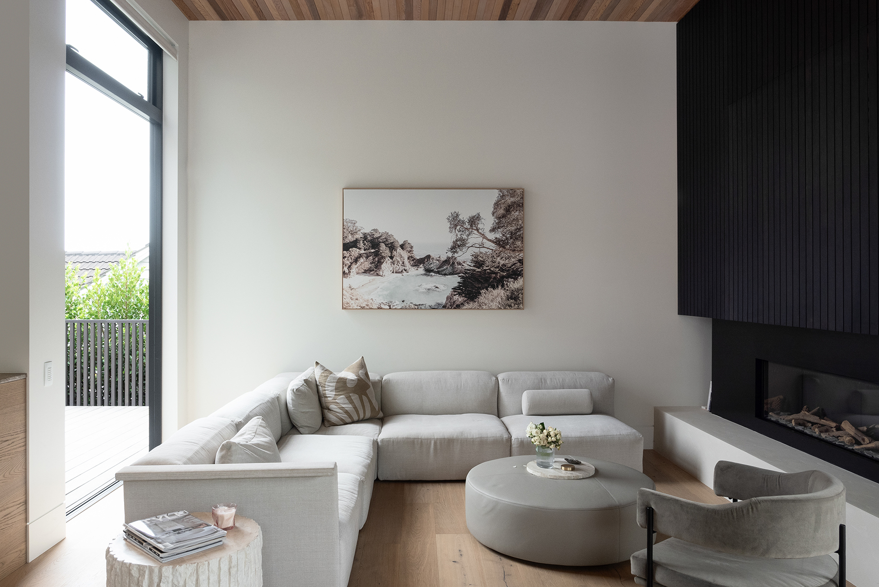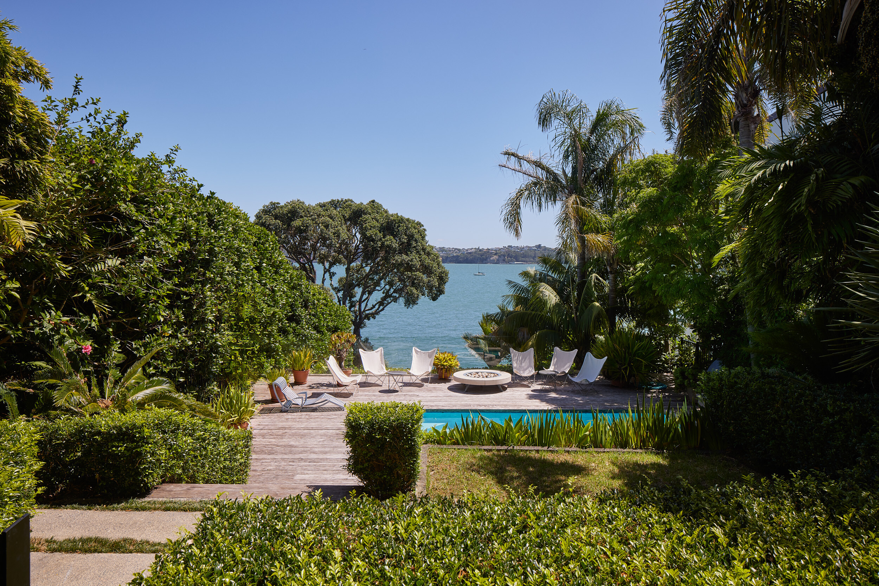.jpg)
River Barn House
Tuki Tuki, Havelock NorthNestled in a rural subdivision just 15 minutes from Havelock North and positioned above a river, this striking home draws inspiration from the natural surroundings, celebrating simplicity and raw materials, creating a space where every detail speaks to the rugged and raw rural context.
-1.jpg?width=2048&height=1366&name=River%20Barn%20House%2001_Artiste%20Rustic%20Picasso_Plank_Forte_LR%20(1)-1.jpg)
Architect Kyle Porter, who led the design of the home, says the project was driven by the desire to connect the house to its environment. “It’s in a rural subdivision, and the property borders the Tukituki River,” he explains. “The house sits above the floodplain, with views of the river, and the client’s brief was to reference the rural context by creating a contemporary barn in a meadow.”
A seasoned renovator who had relocated from Auckland with her family, the client wanted to build a home that was deeply rooted in its environment.
“She envisioned structures that referenced traditional rural buildings—pitched roofs, and simplified forms,” shares Porter. “It was important for her to create a home that belonged in the rural Hawke’s Bay landscape.”
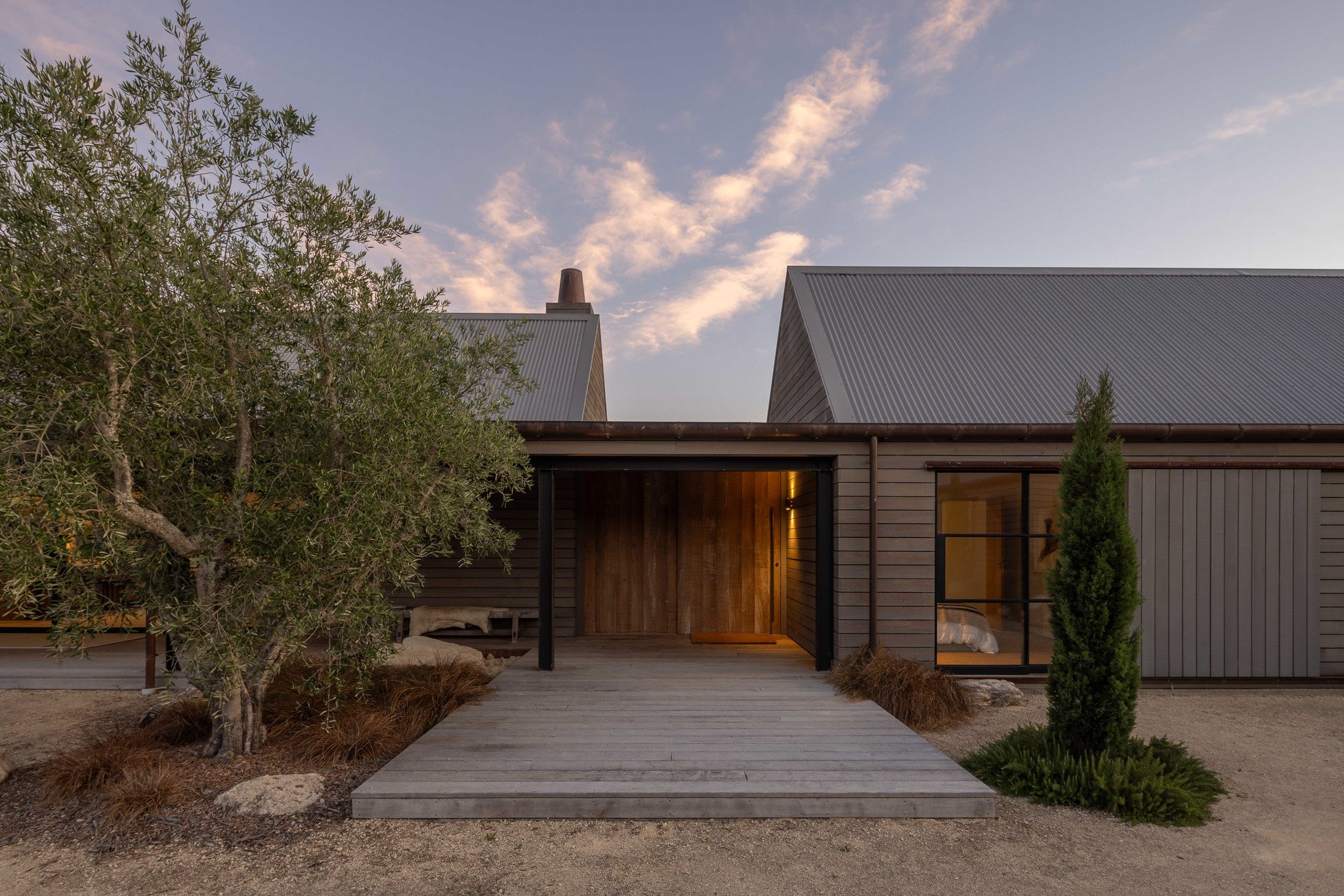
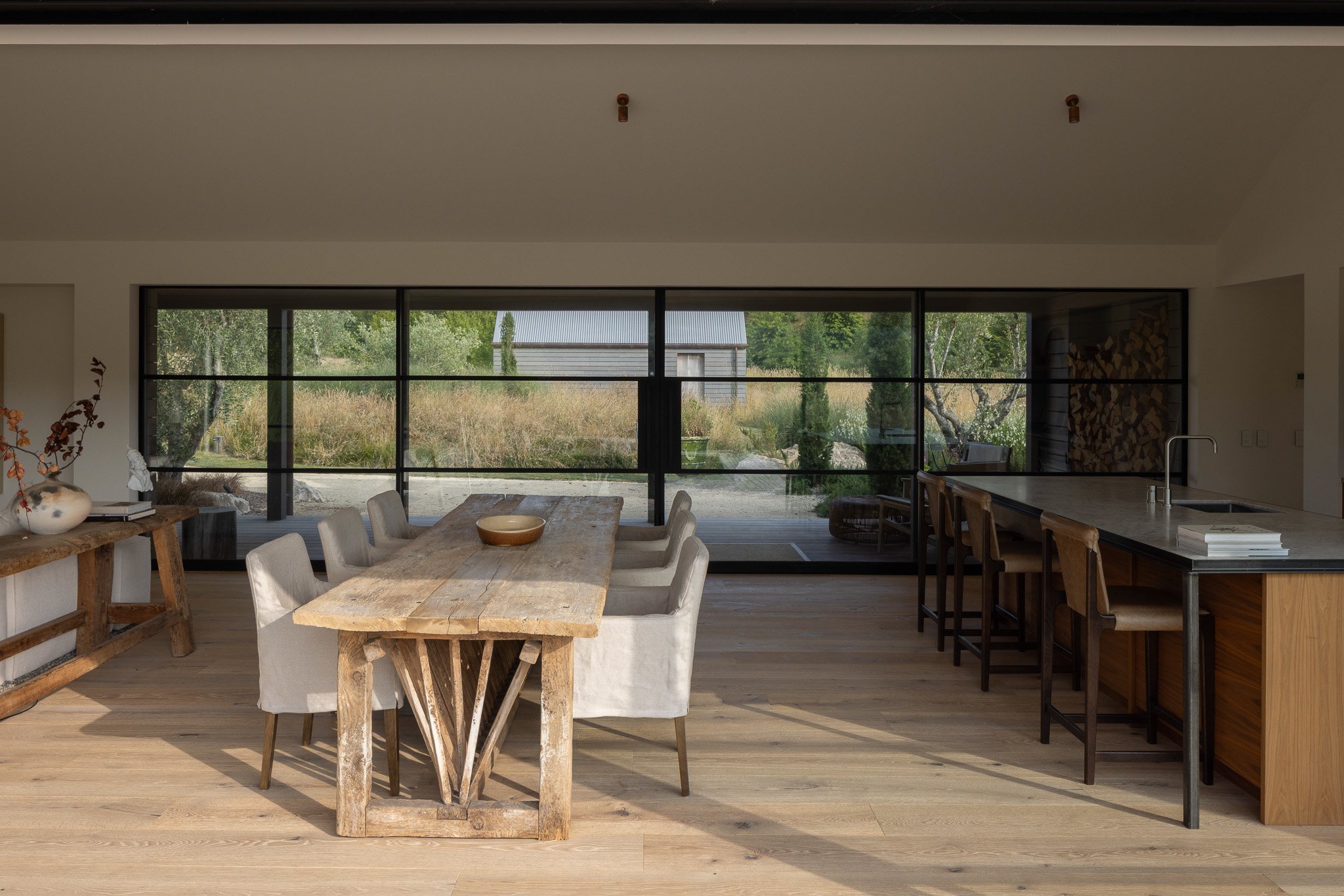
Inside, the design continues to celebrate the beauty of simplicity. “The interior materials have a raw, almost unfinished quality,” says Porter. “The client had a clear vision for plain off-white plaster on the walls and ceilings with no trims. It was important that the flooring reinforce the rural context of the home.”
The flooring choice from Forté’s Artiste Collection - Picasso, was a natural fit for the design. “The big word was ‘raw’ and we wanted wide boards, with texture, not smooth, and in a pale palette,” Porter says. “We looked at the various options at Forté that offered a textured surface, so it's not smooth and flat, it's got movement to it. Within that there are knots and splits which are coincidently dark, so they linked with some of the darker joinery elements, which was a bonus for us.”
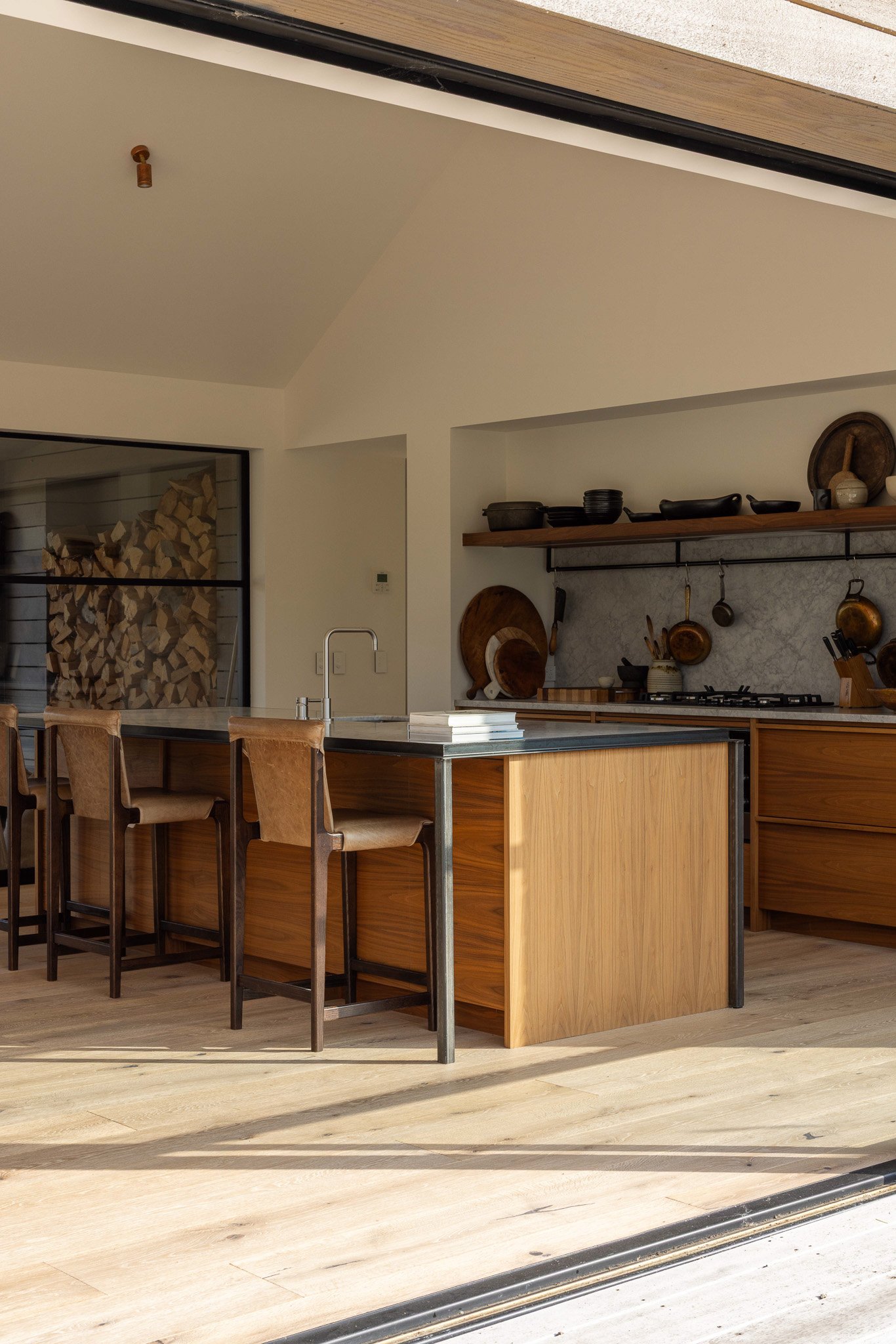
The wide, 250mm planks in rustic grade were selected for their ability to reflect the organic textures of the landscape. "Given that the walls and ceiling are plain plaster, the floor needed to reinforce the context of the house in the Hawke’s Bay countryside.”
The finished home perfectly blends natural materials, contemporary design, and the client’s vision. Porter reflects, “The client is absolutely thrilled with the outcome. She’s very proud of the house and really enjoyed the process. In fact, she’s already talking about doing another project.”
The architect himself takes great pride in the result, noting that the highlight of the project is the sense of harmony achieved throughout. “The end result feels incredibly composed, with all elements coming together seamlessly. And it’s especially rewarding when the client is so happy with how everything turned out.”
