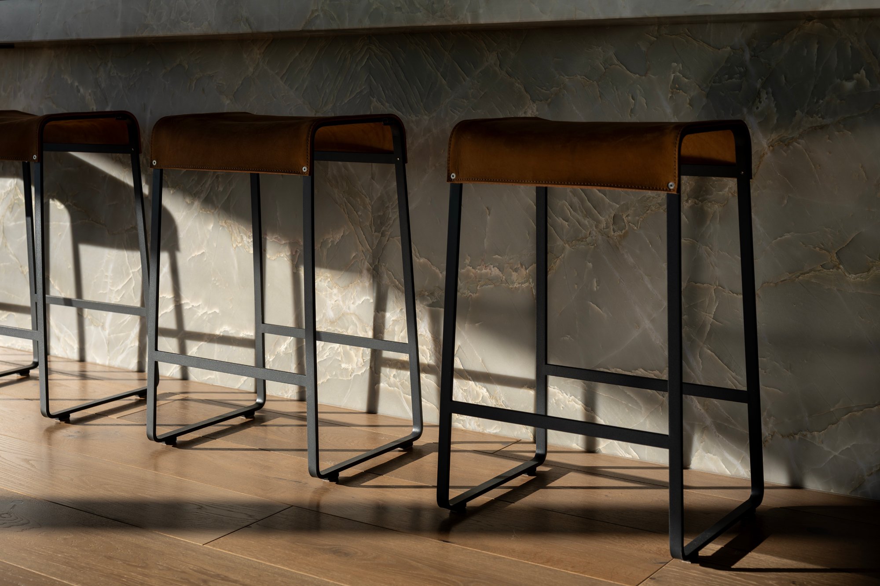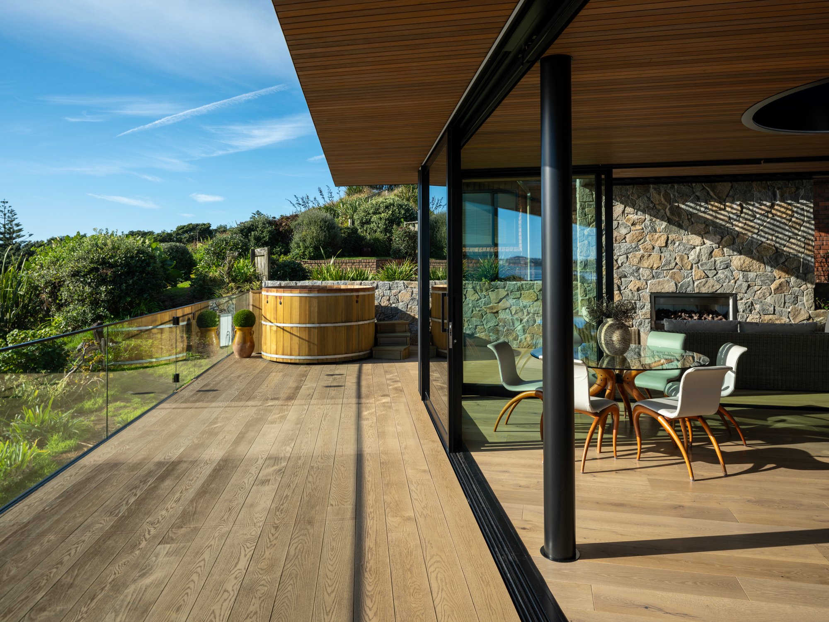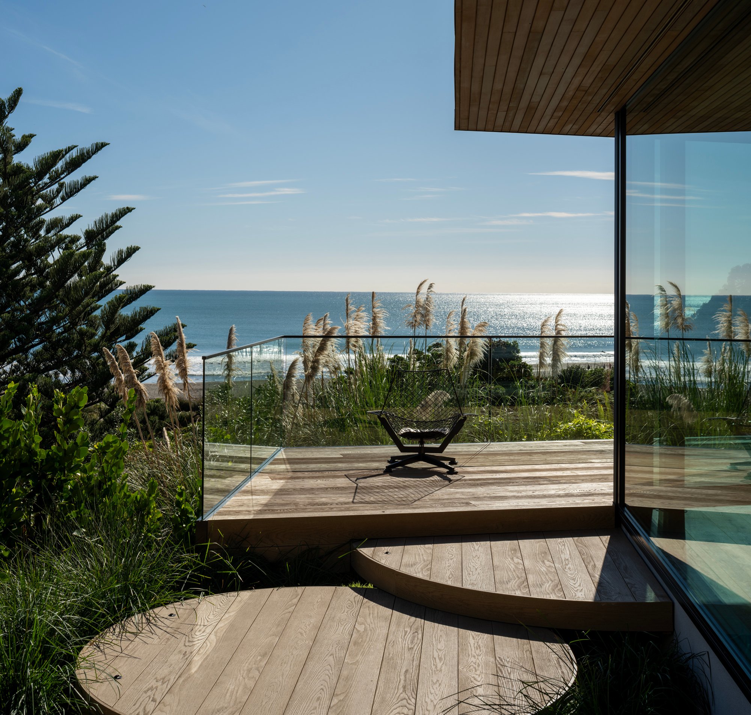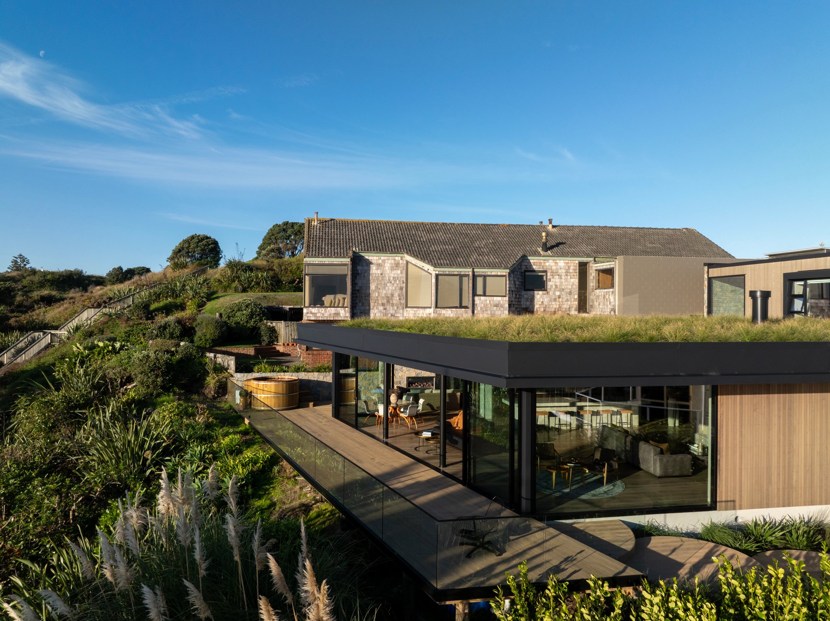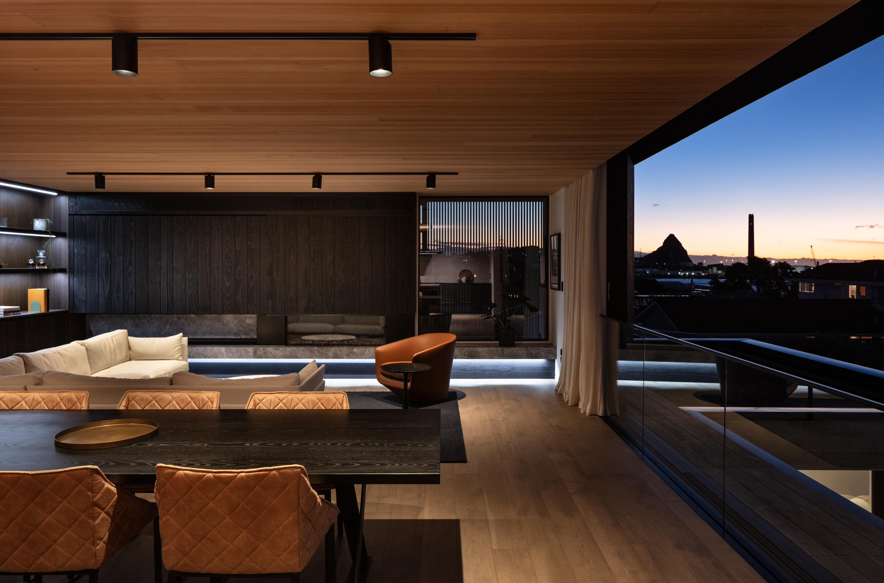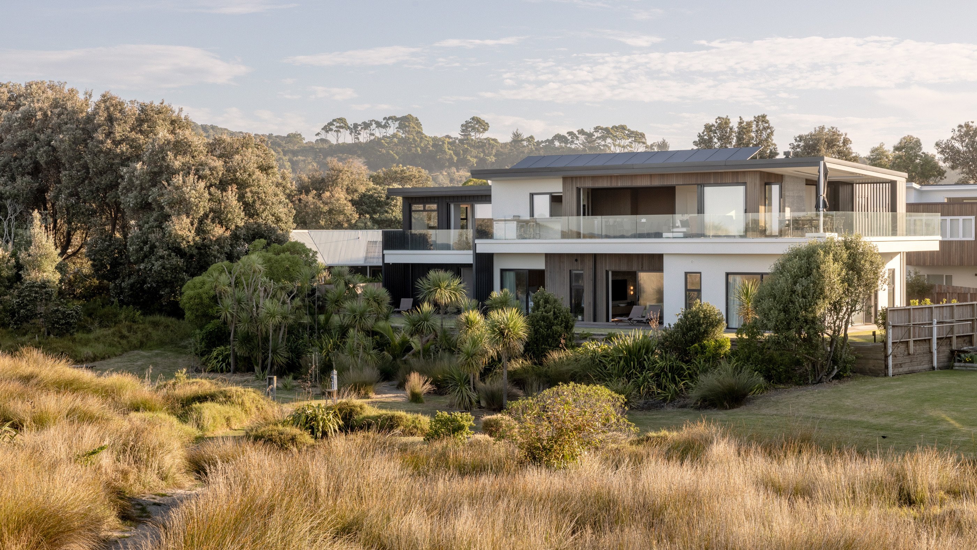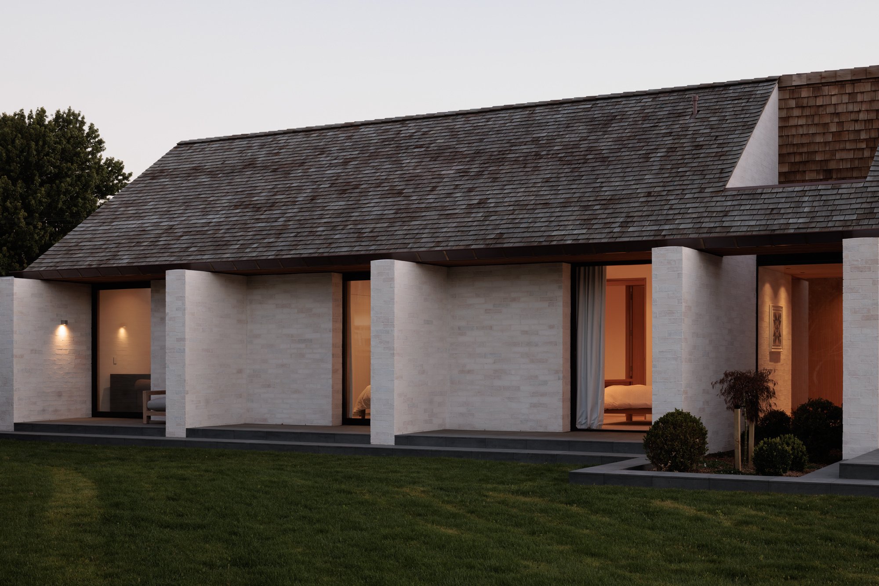Project Sunset
Fitzroy, New Plymouth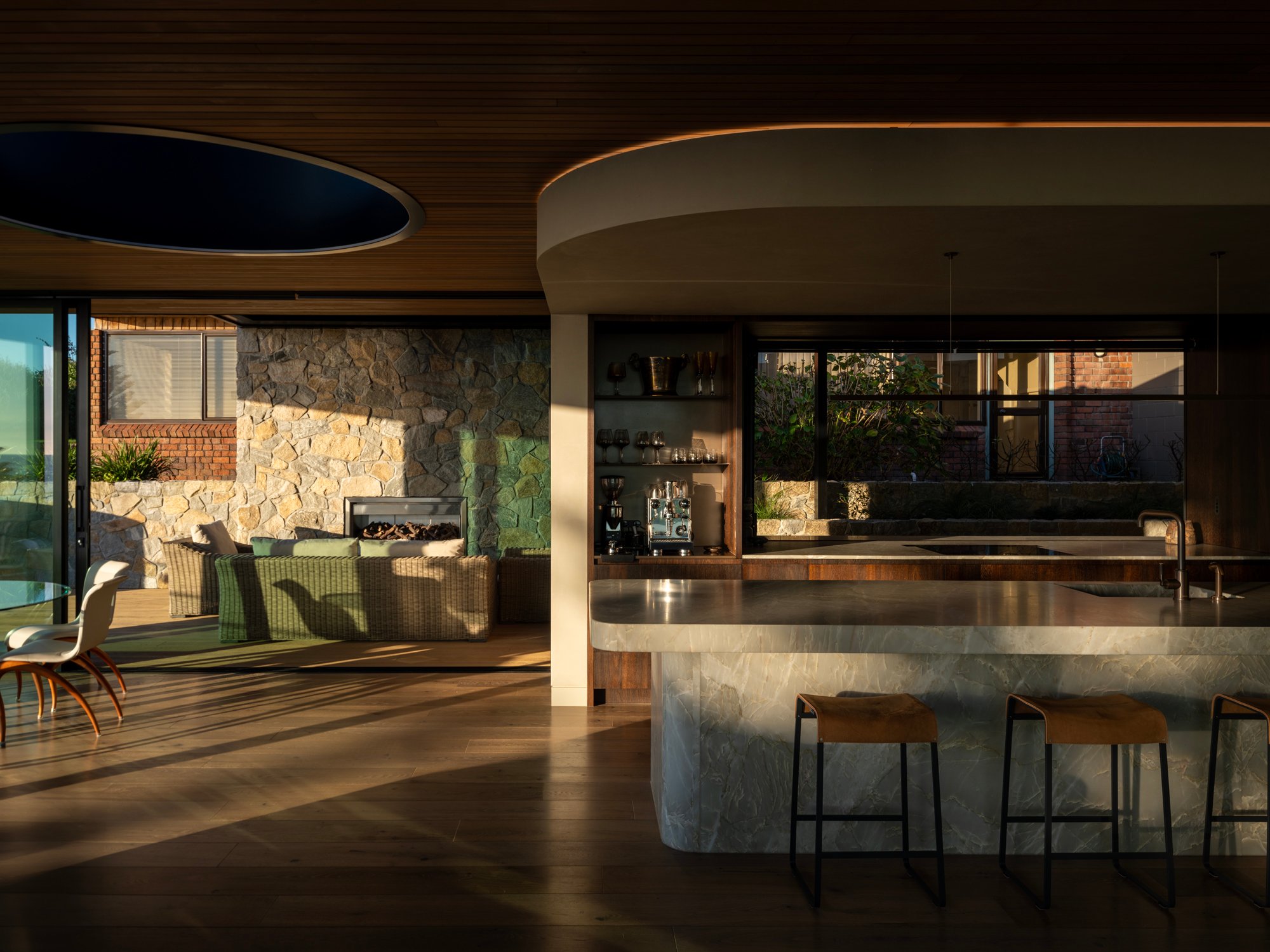
The site itself is captivating in that inimitable West Coast way. Perched on the edge of Fitzroy Beach, it commands a 360-degree outlook spanning open sea, harbour and headlands, yet remains curiously private. Its context is both urban and wild – the rugged Taranaki coastline meeting the heart of Ngamotu New Plymouth.
The project began as an ambitious renovation, but after several site visits it became clear the asbestos-riddled home could never deliver on the brief. “It just wasn’t going to achieve what the clients wanted,” Ramsay explains. The house was demolished, the property converted from cross-lease to freehold, and the team embraced a tabula rasa approach. The decision introduced its own challenges. Set on sand, hemmed in by neighbouring properties, and bound by covenants on height and mass, the site demanded extraordinary engineering. “There’s so much concrete and structural shoring under this house that no one will ever see,” Ramsay says. “But that invisible work was critical – not just for our building but to protect the neighbours too.”
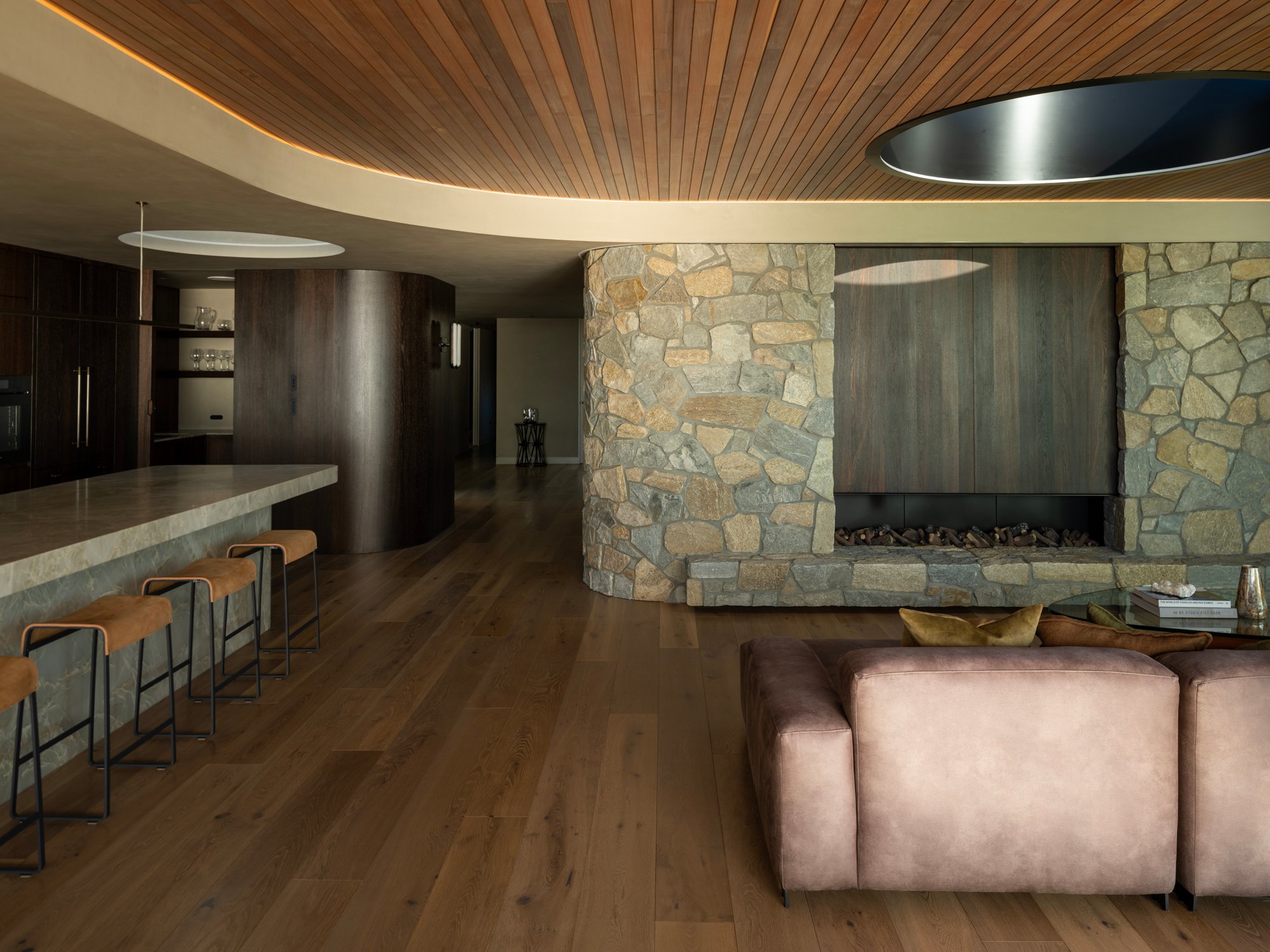
With the groundwork laid, the design intent became clear: a home that belonged to its setting rather than dominating it. “We wanted a wow factor – but a subtle wow, for all the right reasons,” says Ramsay. Contemporary forms were softened with textural, natural materials – cedar, stone, concrete – chosen as much for their honesty as their endurance. Curves and circles replace hard edges, from skylights to walls to exterior pathways, echoing nature’s language and softening the home’s presence. “We wanted it to feel robust and permanent, but also warm and tranquil, almost like a sanctuary,” he adds.
Inside, Ramsay’s framework was refined in collaboration with interior designer Annika Rowson. Her touch brought craft and detail to the interiors, most notably in the kitchen, which now functions as the social heart of the home. Forte’s Artiste Grande flooring in Van Gogh was used throughout the living spaces, its intensely smoked tones calling back to the driftwood greys and tussock browns found along Fitzroy Beach.
Outside, landscape architect Sean Parker extended the architectural language into the dunes, including a series of circular Millboard platforms that step through coastal planting in playful counterpoint to the wild environment.
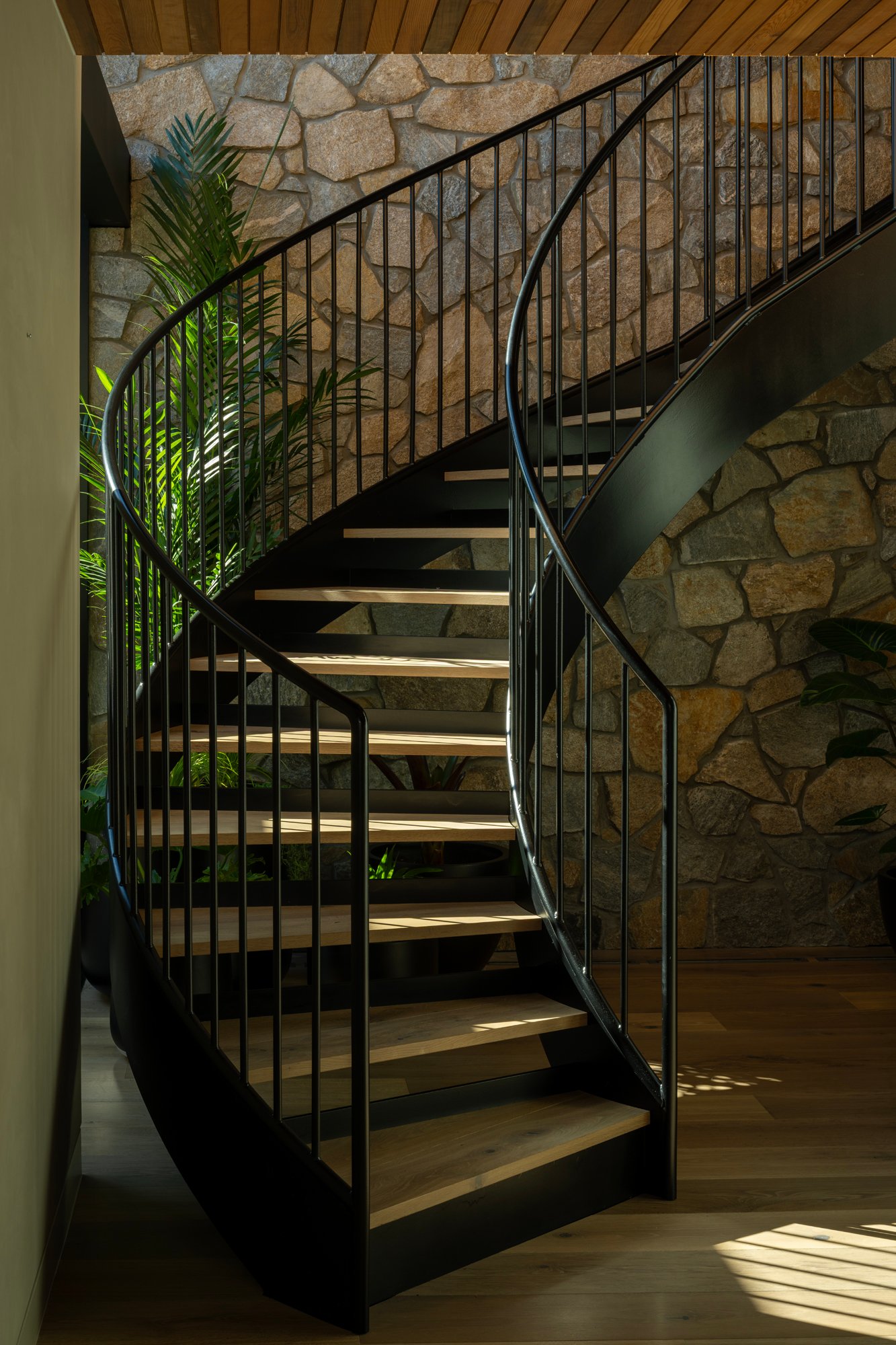
Ramsay resists naming a single “hero moment.” “For me, it’s the way everything came together,” he says. “The clients were brave enough to embrace a bold solution, our team detailed the design down to where the nails should go, and the builders poured their hearts into the execution. That shared vision is what makes the house special.” If pressed, he points to the green roof – a technical feat that disappears seamlessly into the coastal backdrop, punctuated by circular skylights that pull natural light deep into the home.
“On a project this complex, it’s not just what gets built, but how it gets built,” Ramsay reflects. “It really does take a village.”
