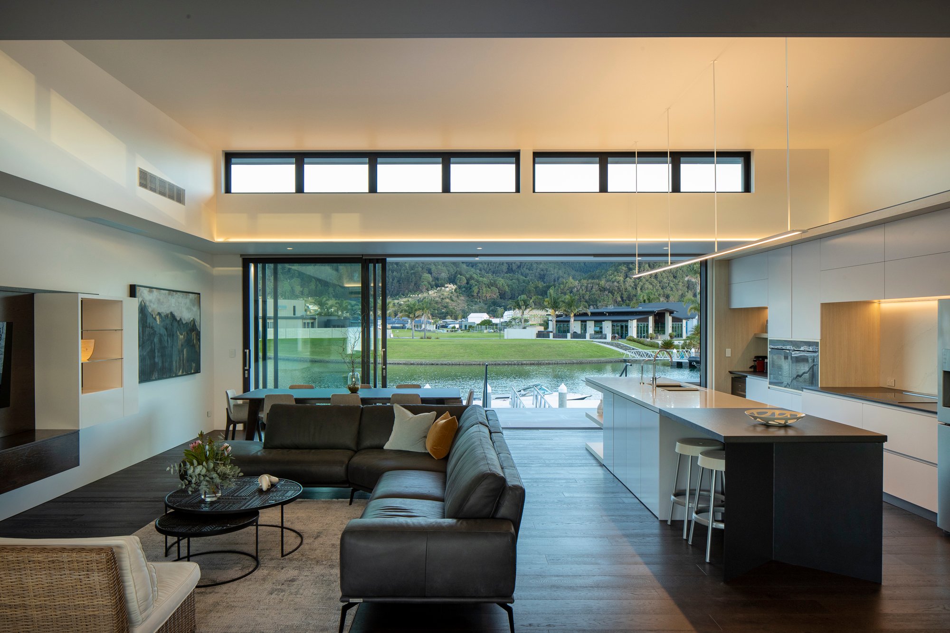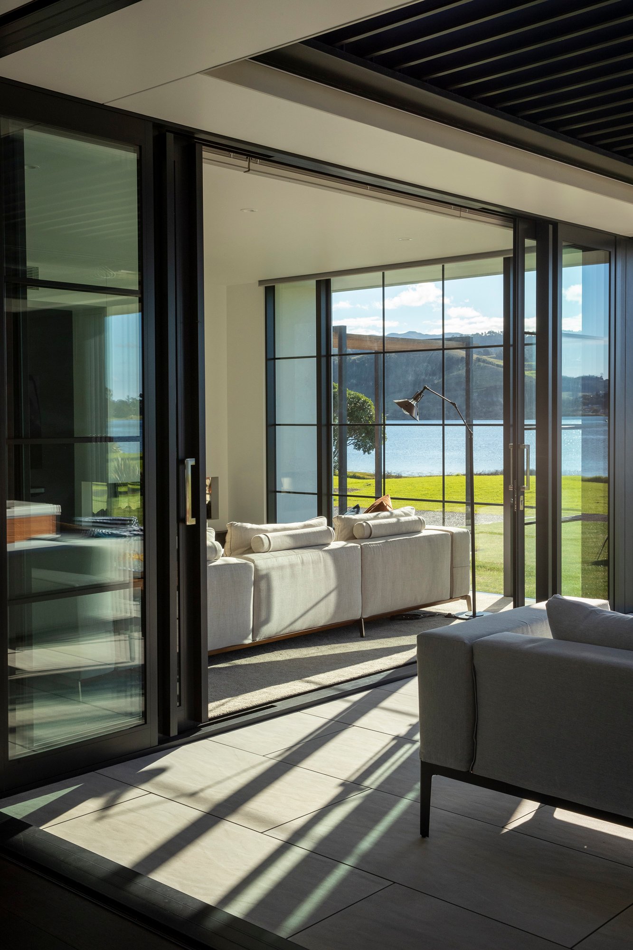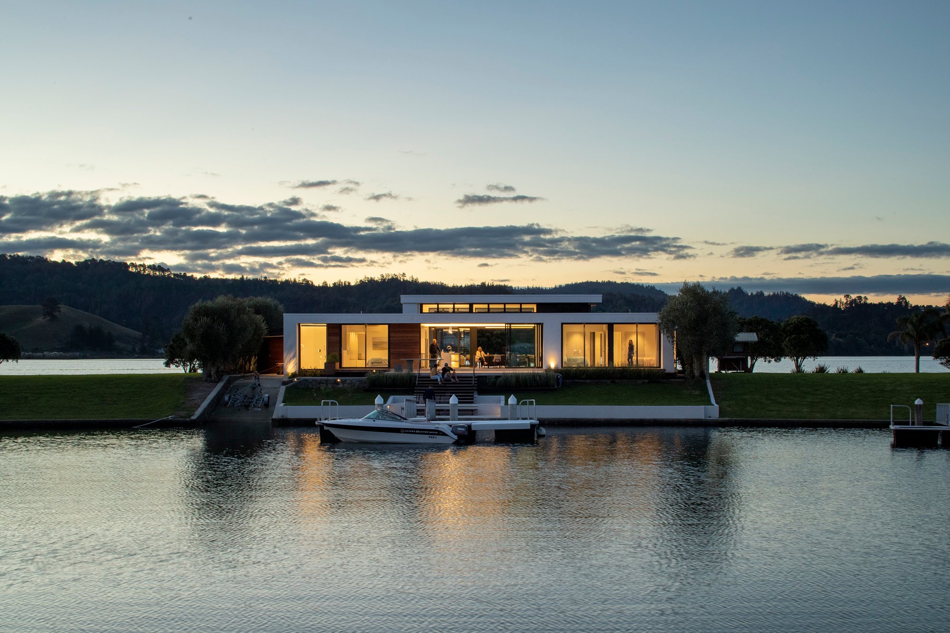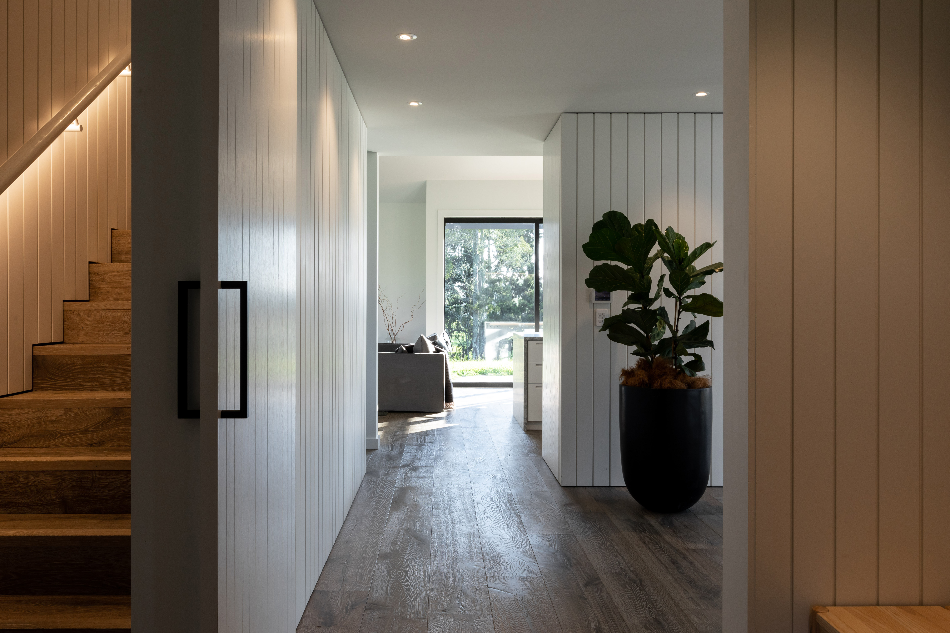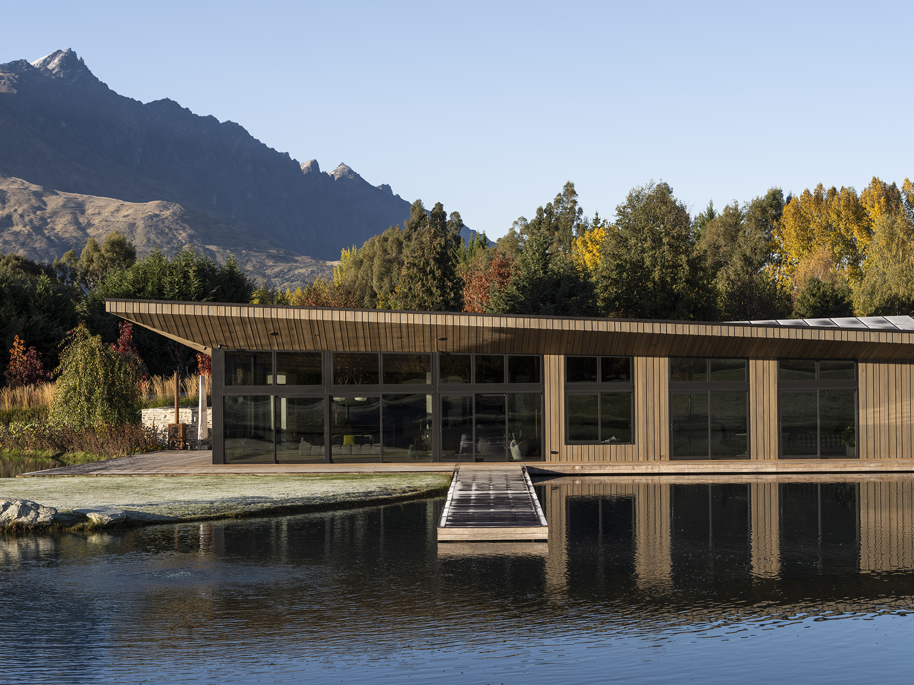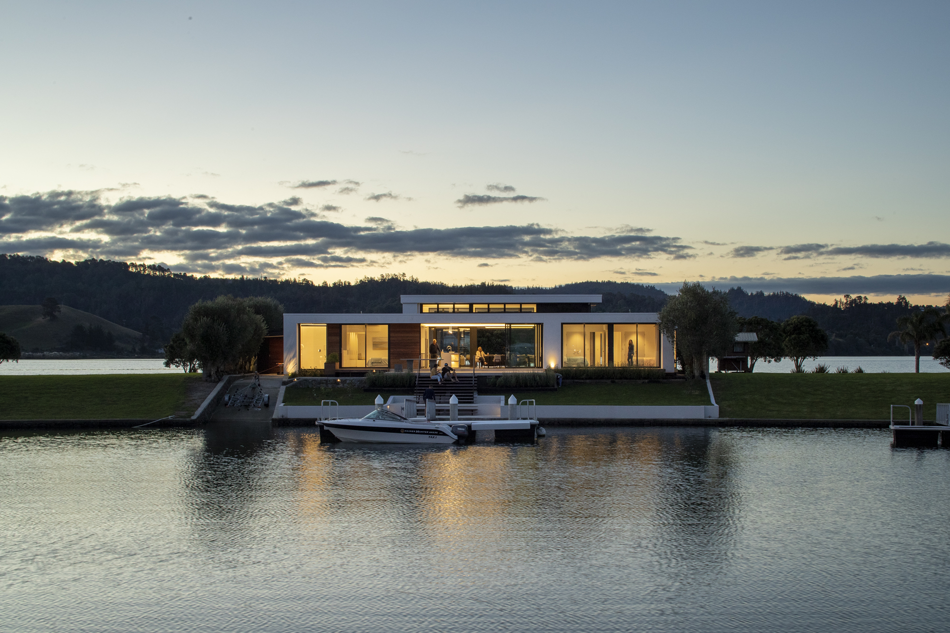
Pauanui Vice
Pauanui, CoromandelPerched on the edge of Pauanui Waterways, this welcoming modernist home, designed by ATA Studio, offers perfect orientation and views of the harbour and sunsets over the Coromandel ranges.
One of the main aspects of the design was to create a low maintenance ‘lock up and leave’ property that required little time and money maintaining. Durable, low-maintenance materials were therefore selected for the build which includes rendered concrete cladding and cedar panelling, and two-layer torch-on roofing that can withstand the coastal environment. Large floor tiles were selected for the outdoor entertainment area, as opposed to wooden decking that would require regular maintenance.
The construction of the layout is an axis from the heavily recessed and lightweight entry, with timber and steel pergola, through to a perpendicular axis that defines areas in the house and separates the bedrooms, bunkroom, study and main open-plan living space from the garage and services. Cedar-clad walls add the warmth of a bach to the interior while creating a link to the exterior cladding.
Informality and a casual modernist aesthetic create an interior that is flexible with an adaptable layout, cues taken from the work of Austrian-American architect, Richard Neutra. Smartfloor Lignite Oak (suggested alternative Moda Dolcedo) by Forté has been laid throughout this home, adding to the informal warmth with its deep, earthy-brown tones and grey hues.
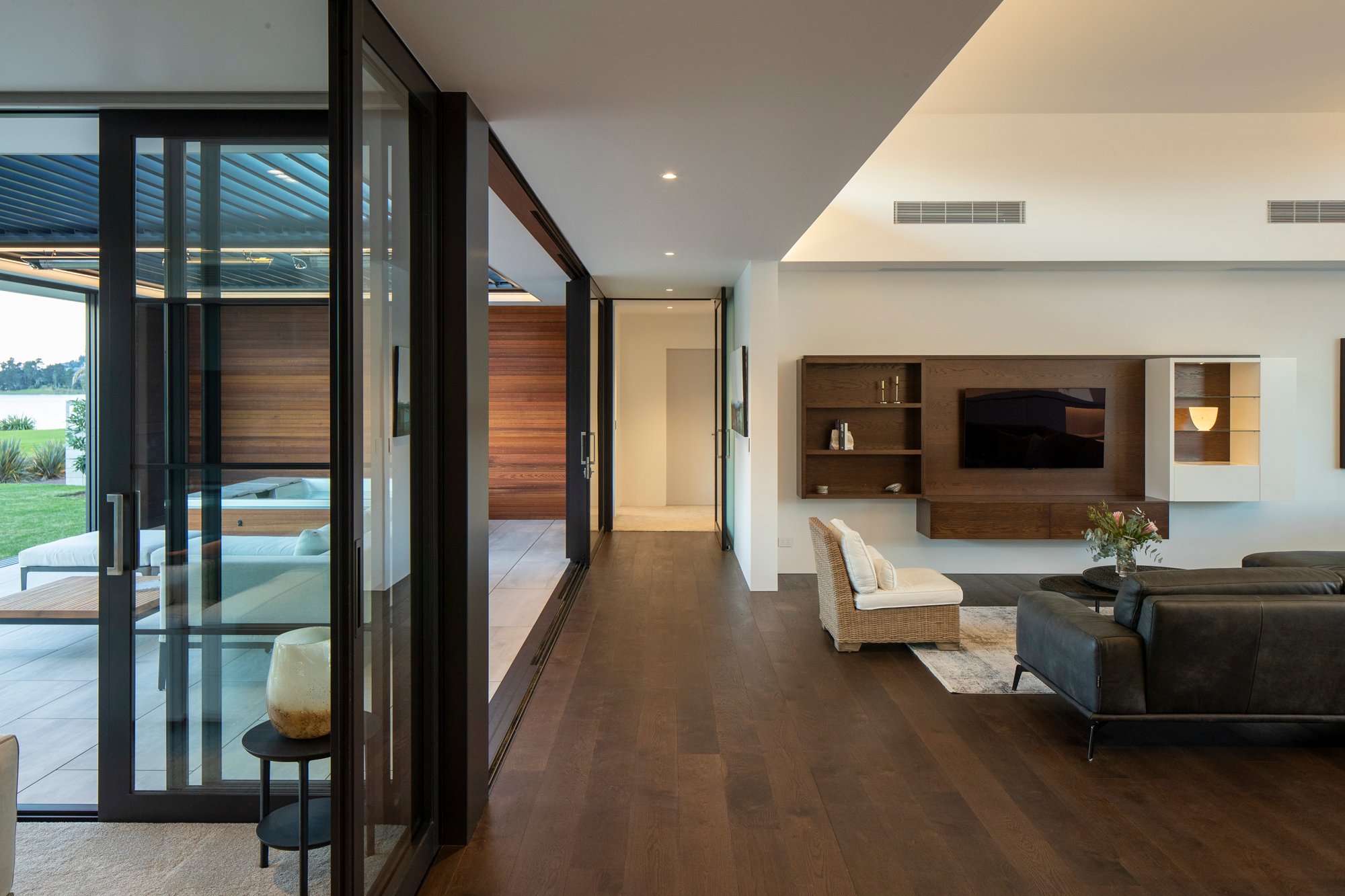
Sustainability was considered in the design of the building, with an electric car charger fitted in the garage and wiring installed in the house, ready for solar power in the future. The home was also over-insulated and features low E-glass which adds to the creation of a thermal envelope.
Looking to the waterfront, a purpose-designed dock to house the client’s boat has been has been built, with their trailer boat kept in the garage, making it easily accessible from both the road and the dock. The dock also features an outdoor shower, fish fileting area and an electronic winch that aids with lowering the boat into the canal.
The design and functionality of this home is a direct response to the life of its owners. A simple, timeless design that doesn’t overwhelm the site, with a layout that futureproofs the house for the growth of their family, with more grandchildren expected in the future. The home provides room for additional guests and creates areas where everyone can retreat to their own spaces.
