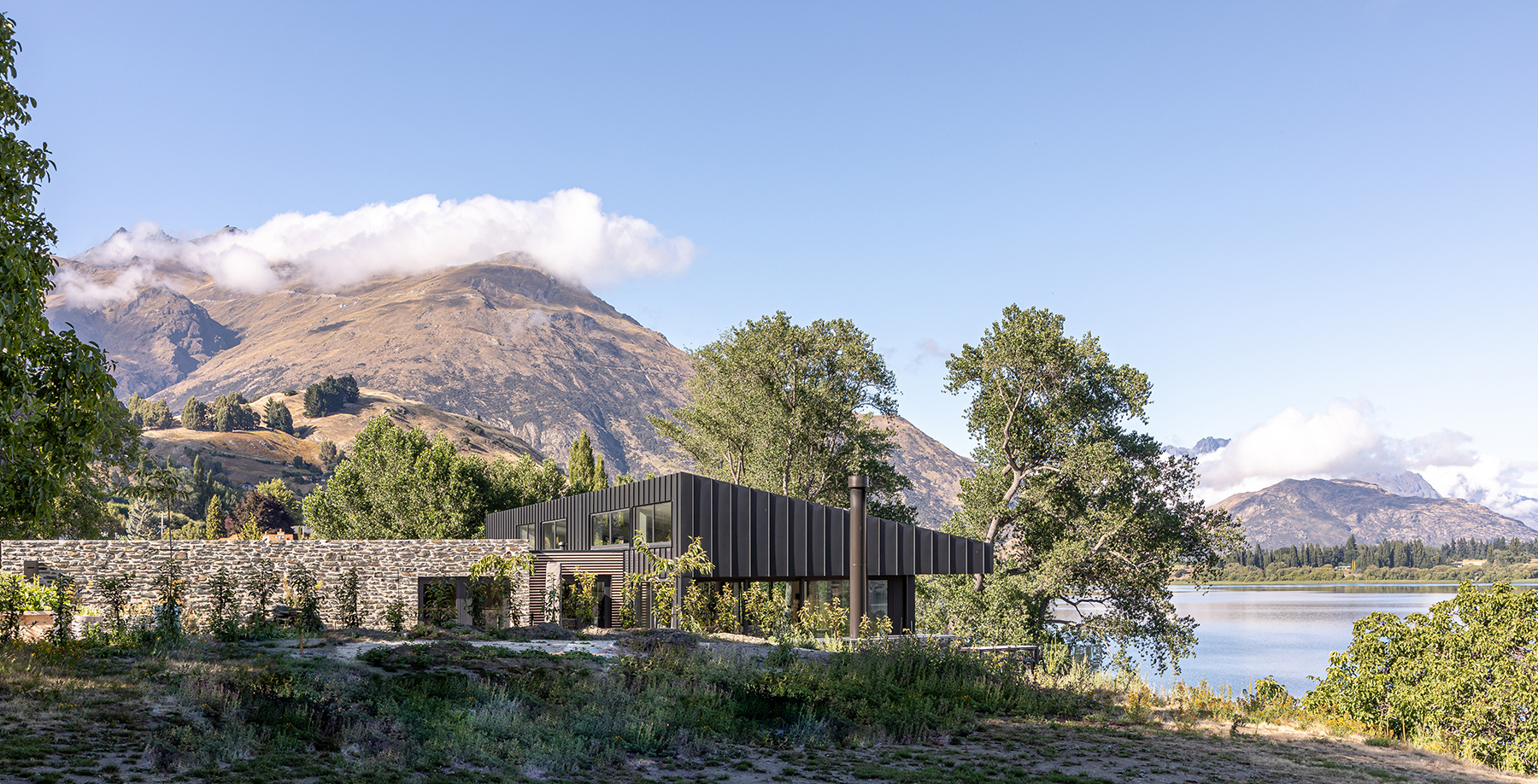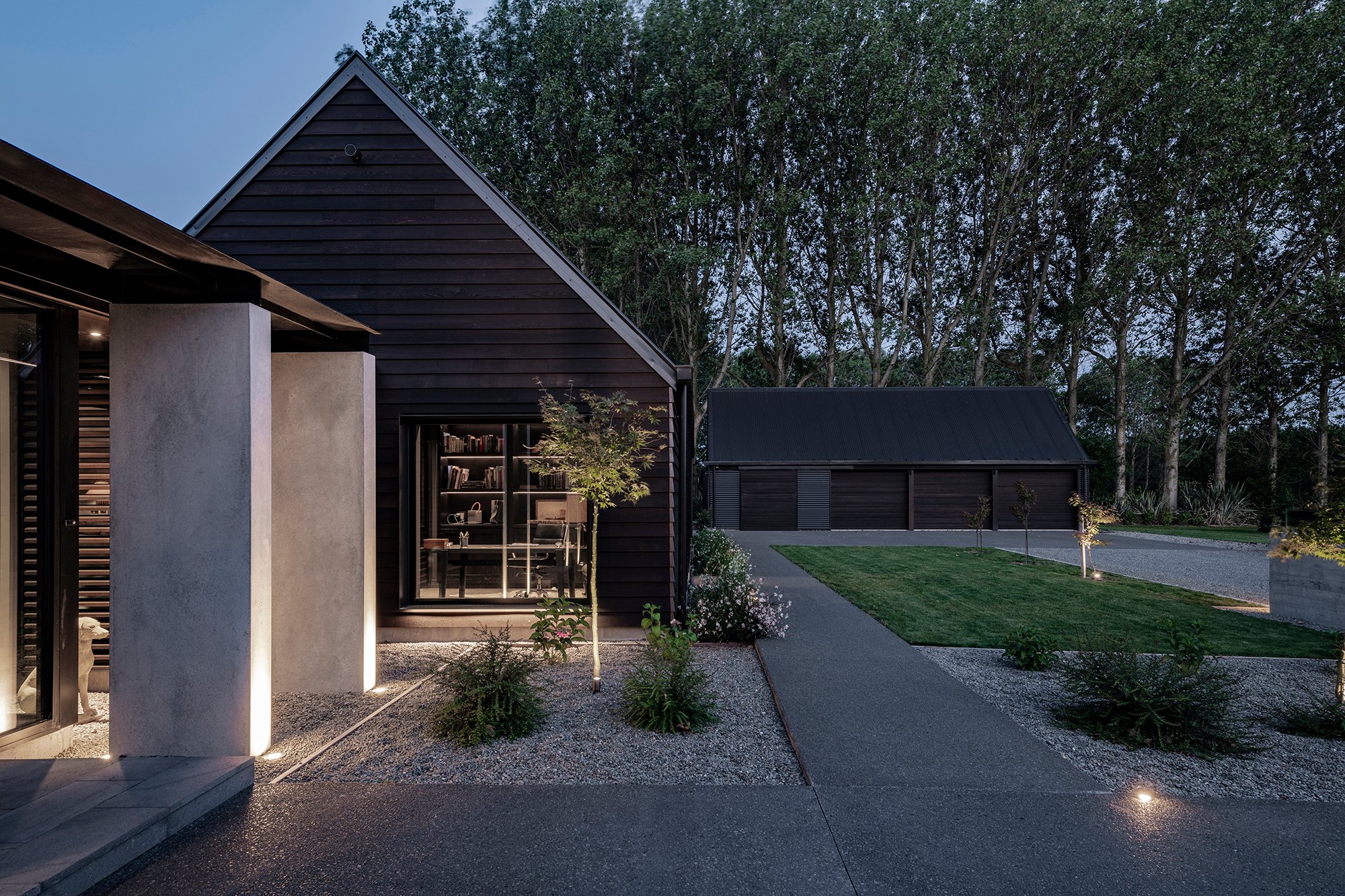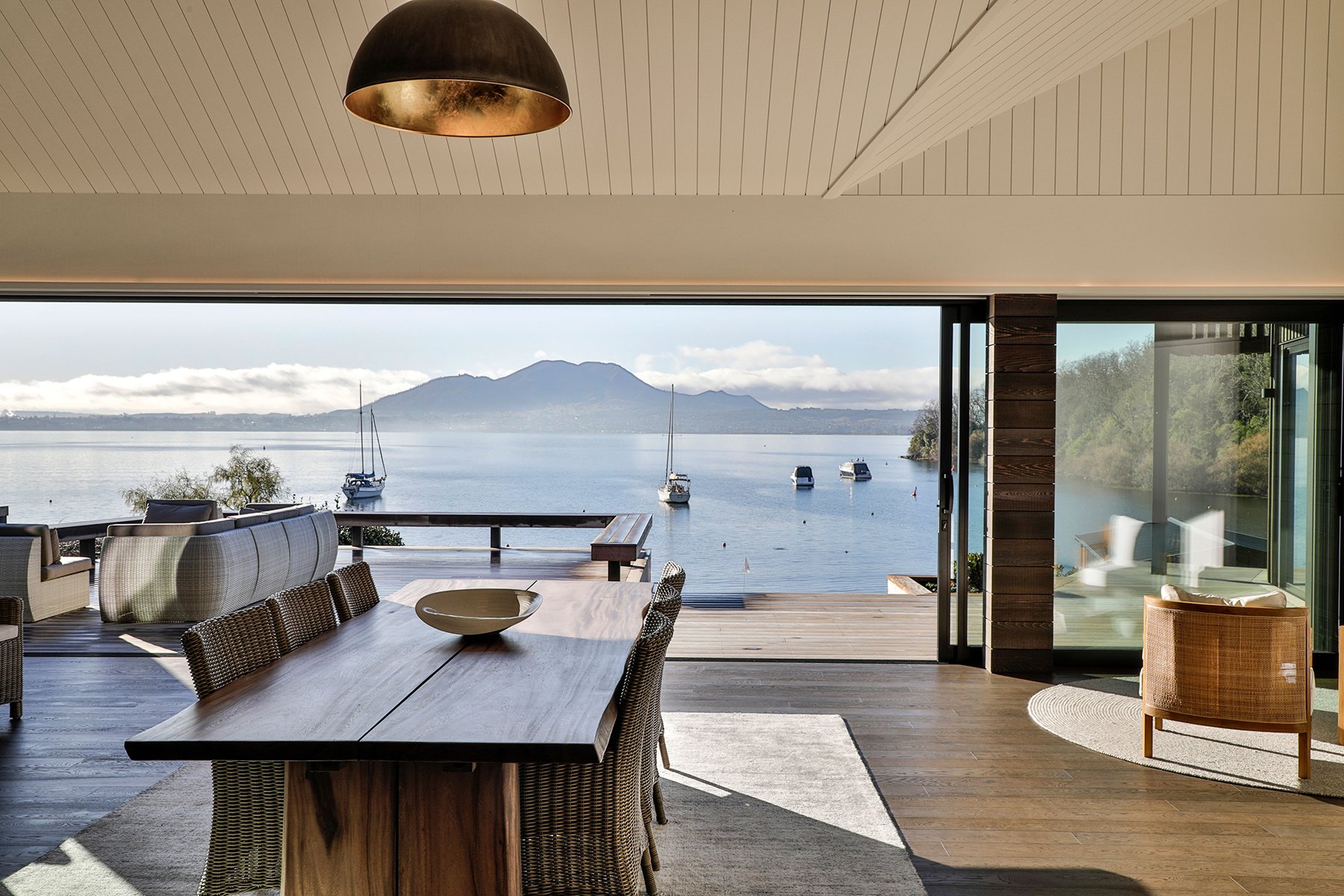
Lake Hayes Residence
Lake Hayes, Otago
Sited on the sloping terrain, the location itself presented a technical challenge. “The client’s preference was to have the house read as a single-storey building from the street,” says architect Ben Hudson. “We were careful to design the home so that the bedrooms and family spaces were tucked lower down the slope, hidden from view, offering both privacy and a sense of connection to the land.”
The rocky, textured site was integral to the design, providing both a challenge and a unique opportunity to ground the home within its environment. “We wanted the house to feel anchored in the land,” explains Ben. “We used local schist stone at the street-facing facade to evoke the local vernacular, ensuring that the building was tied to the region’s natural character. On the lower levels, we incorporated textured concrete, bringing a raw, earthy element that blends with the landscape.
From the street, the house's low-profile form evokes an entry courtyard, creating an enclosed private space, while upon entering the home, the feeling shifts, revealing abundant light and views. This is representative of the home's core design philosophy: a balance of contrasts between light and dark, openness and sanctuary.


The interior spaces play with light in unexpected ways, casting shadows across the walls and creating intimate moments of retreat within a larger, airy environment. The design draws on natural light to enhance the experience of space, with high-level windows bringing light from above and allowing glimpses of distant peaks and treetops.
The material choices further reinforce this interplay of contrasts. “We wanted to create a sense of cosiness within an otherwise expansive, open space,” says Ben. A feature wall by the fireplace is clad in Forte’s Tactile Ebony, a dark, textured material that adds warmth and depth to the living area. This contrasts sharply with the lighter tones of the ceilings and floors, emphasising the home’s airy openness while providing a cosy, intimate retreat.
“Adjacent to the wall of Tactile Ebony timber cladding we have raw sheet steel which is a nice contrast between the natural strength and beauty of steel and the more raw and textured timber,” shares Ben, “it’s another play on the contrast between shadow and light.”

The architectural language of the space guides the light through the rooms, bouncing it off walls and ceilings to create dynamic, ever-changing moments of brightness and shadow. This delicate interplay of natural elements is what makes the home so distinctive – it is not just about the physical space, but the emotional experience of being in it.
For the clients, whose family had owned the land for years, the house is much more than just a striking design – it is their family home. "This is one of our favourite types of projects – a permanent home for a family to live in and grow," says Ben. "The clients are a couple with young children, and their strong connection to the land made this project incredibly meaningful.”



