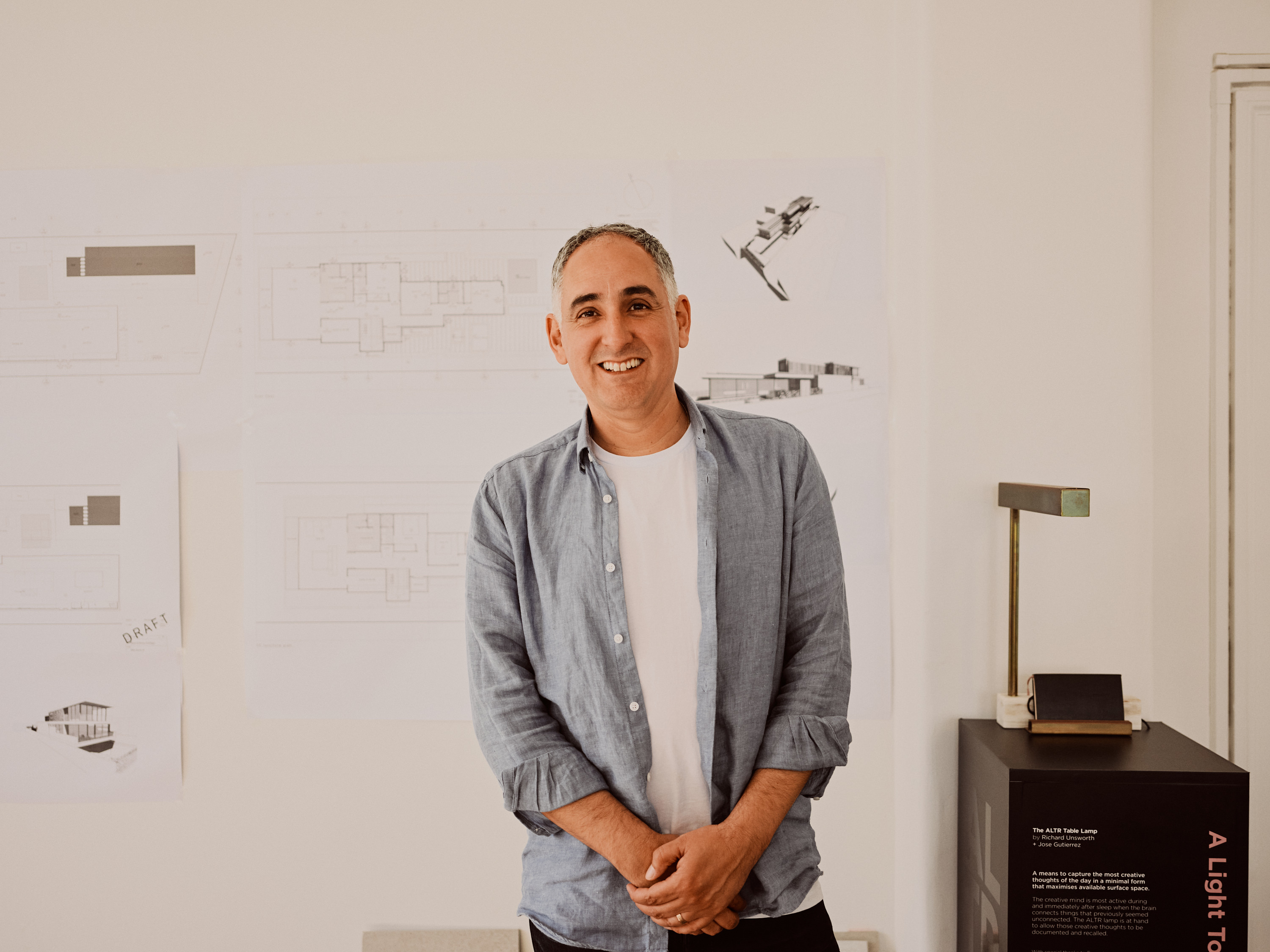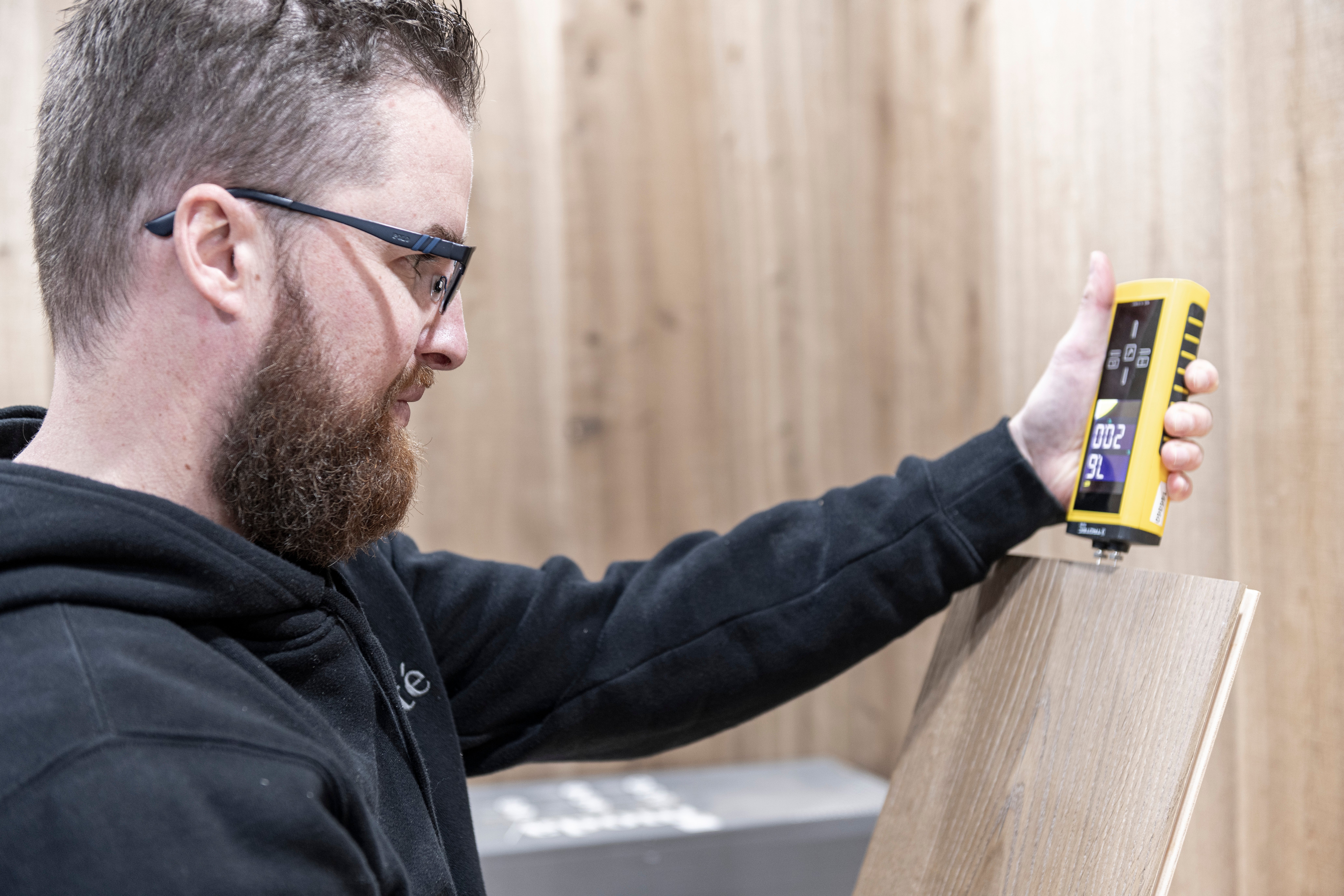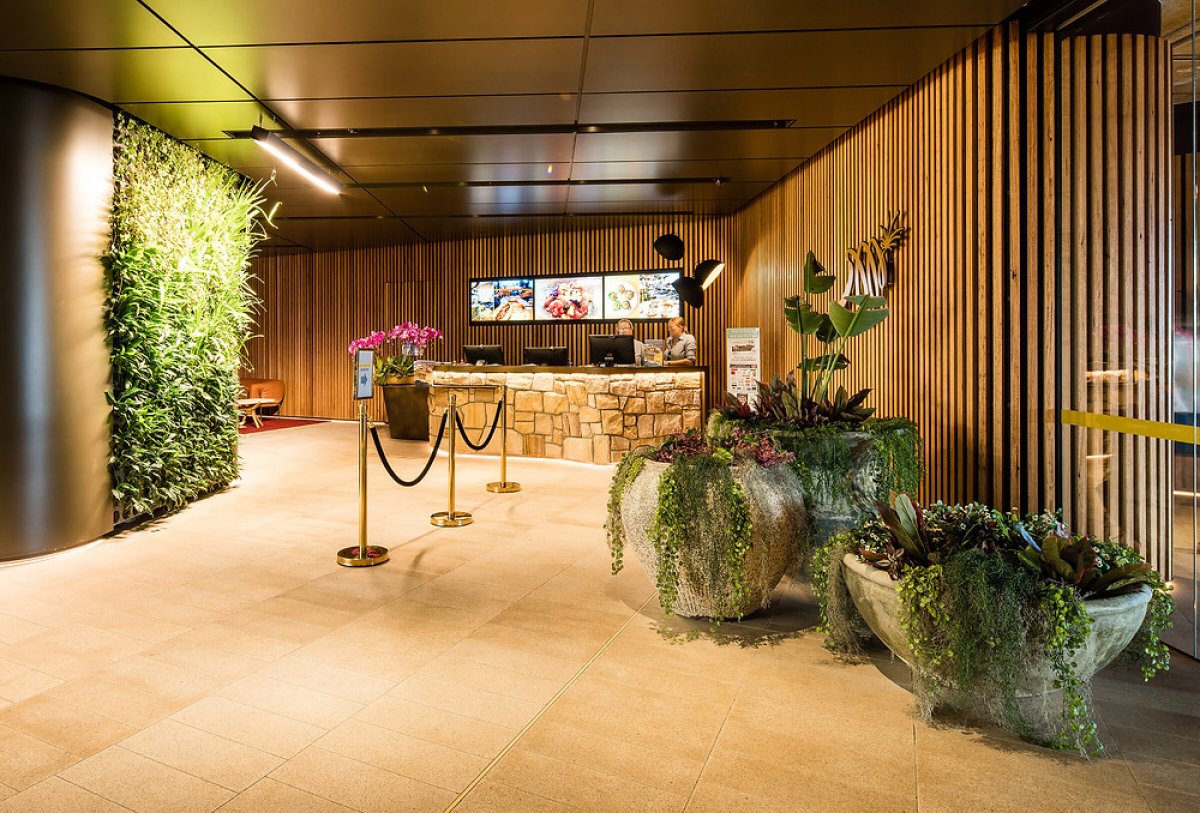In Studio With: Rogan Nash
Blog |
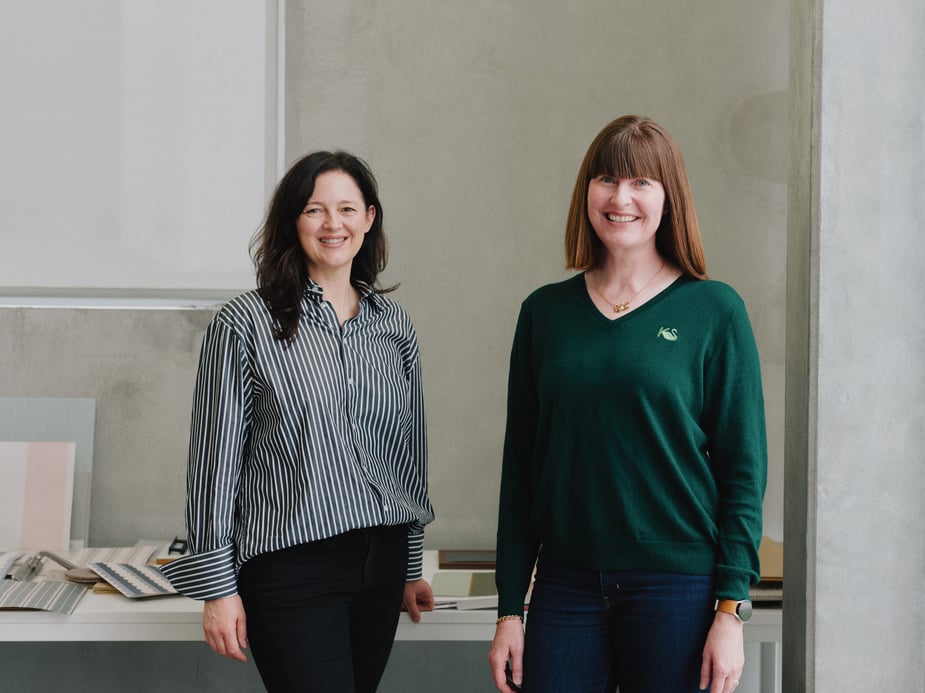
Since founding Rogan Nash Architects in 2012, Eva Nash and Kate Rogan have cultivated a reputation for creating homes that balance elegance with emotion. Their designs feel lived-in yet refined, layered but always cohesive – a reflection of the close creative partnership at the heart of the studio. In our latest In Studio With feature, Eva and Kate share how their friendship evolved into a thriving practice, the philosophy that underpins their work, and why the most successful spaces are those that truly reflect the people who inhabit them.
The two of you met at architecture school and forged a friendship before starting Rogan Nash. What qualities in each other made you want to build a professional and creative partnership?
We met at architecture school and quickly realised we shared the same drive, values, and way of seeing design. Over time our friendship grew into a natural creative partnership. We trust each other completely, and that honesty allows us to challenge and push ideas in a really constructive way. We also balance each other well: one of us might see something the other, and together we create stronger outcomes. What made us want to build a practice together was that shared vision, not just of the kind of work we wanted to produce, but also of the kind of studio we wanted to run: collaborative, supportive, and full of energy.
Something we particularly enjoy about your work is how the personality and lifestyle of your clients shines through, rather than a singular studio aesthetic dominating. There’s often a personal story or treasured object that becomes central to the design. Can you tell us more about this approach, and how you balance emotional storytelling with cohesive design?
For us, every project begins with really listening to our clients - their stories, the way they live, and the things that matter most to them. Often, it’s a treasured object, a ritual, or even just the way light falls in a certain space that becomes the seed for the design. We refine those ideas through our design lens, filtering them into the Rogan Nash aesthetic so they feel both personal and cohesive. The challenge, and the joy, is in finding the balance, honouring the emotional storytelling while shaping it into a design that feels timeless, resolved, and unique.
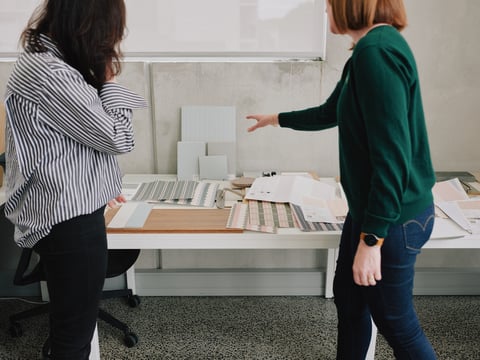

With that in mind, what defines a “Rogan Nash” project in your eyes? Are there particular qualities or gestures that consistently tie your work together?
A Rogan Nash project is defined by spaces that feel generous, warm, and carefully detailed, with a balance of functionality and beauty. While every project is unique to the client, there are qualities that consistently tie our work together, considered use of light, thoughtful materiality, and a sense of flow that makes a space feel effortless to live in. We also like to bring in moments of surprise or delight, whether that’s a bold piece of joinery, a play with colour, or a connection to landscape, so each project feels both distinctive and deeply personal.
Architecture shapes how people live every day. How do you see the architect’s role in influencing not just how spaces look, but how they make people feel?
Architecture isn’t just about how a space looks, it’s about how it makes you feel when you’re in it, and how it supports the rhythms of everyday life. We like to create environments that bring comfort, joy, and ease, whether that’s through the way light moves through a room, how spaces connect to each other, or how materials invite touch. We want people to feel a sense of belonging in their homes and workplaces, that the space reflects who they are, but also inspires them in ways they might not have expected. We believe architecture can enrich daily life.
Your projects layer materials in thoughtful and dynamic ways. How do you decide which textures, finishes and surfaces complement each other without overwhelming the space?
It’s all about balance. We like to layer materials so there’s richness and depth, but also restraint. Every finish has a purpose. Often, we’ll start with one or two key materials that set the tone, then build a palette around them, considering contrast, texture, and how they’ll feel to live with over time. Natural materials feature strongly in our work because they bring warmth, and we are careful to pair bold or dynamic moments with quieter elements. That way the space feels cohesive and harmonious.
What do you look for in a timber flooring or finish to ensure it supports the overall design narrative of a space?
When we select timber flooring or finishes, we are always thinking about how they contribute to the overall story of the space. Timber has such a strong presence, it can ground a room, add warmth, and create a sense of continuity. We look for tone, grain, and texture that will harmonise with the broader material palette and bring balance to bolder design gestures. Durability and how the timber will age over time are just as important, because the best floors not only look beautiful on day one but continue to enrich the character of the home as they patina with use.
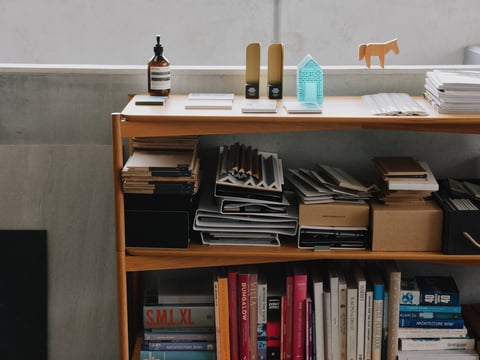
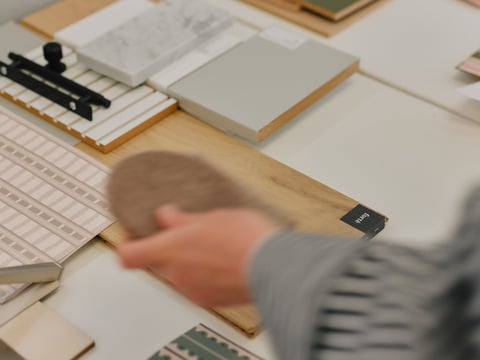
Studio culture is such a big part of how ideas come to life. Can you describe a typical day at Rogan Nash, and how collaboration and conversation shape the way you design?
A typical day at Rogan Nash is very collaborative. We sit together, sketch, talk through ideas, and constantly bounce things back and forth. That conversation is what shapes the work; it means every design is tested from more than one angle and refined through dialogue. Our days are dynamic: one moment we might be on site talking with builders, the next in the studio refining drawings, and then off to a showroom exploring samples or furniture. It’s that variety, and the constant exchange of ideas, that keeps the work fresh and ensures each project feels deeply considered.
Looking ahead, what excites you most – whether it’s a new design direction, material innovation, or something on the horizon for the studio?
What excites us most is the opportunity to keep pushing the boundaries of our work. Whether that’s exploring new materials, experimenting with spatial layouts, or discovering fresh ways to connect a building to its landscape. We are also inspired by the idea of projects that respond to changing lifestyles and environmental considerations, creating spaces that feel both timeless and adaptable. For the studio, it’s about continuing to grow our collaborative approach, taking on diverse projects, and seeing how new ideas and innovations can shape homes and workplaces that are meaningful, unexpected, and full of joy.
Imagery: Scott Hardy
Visit one of our Showrooms
If you have any queries about our products or need help with your project, we can provide you with expert advice. Visit one of our showrooms or book a consultation with our flooring experts today.
