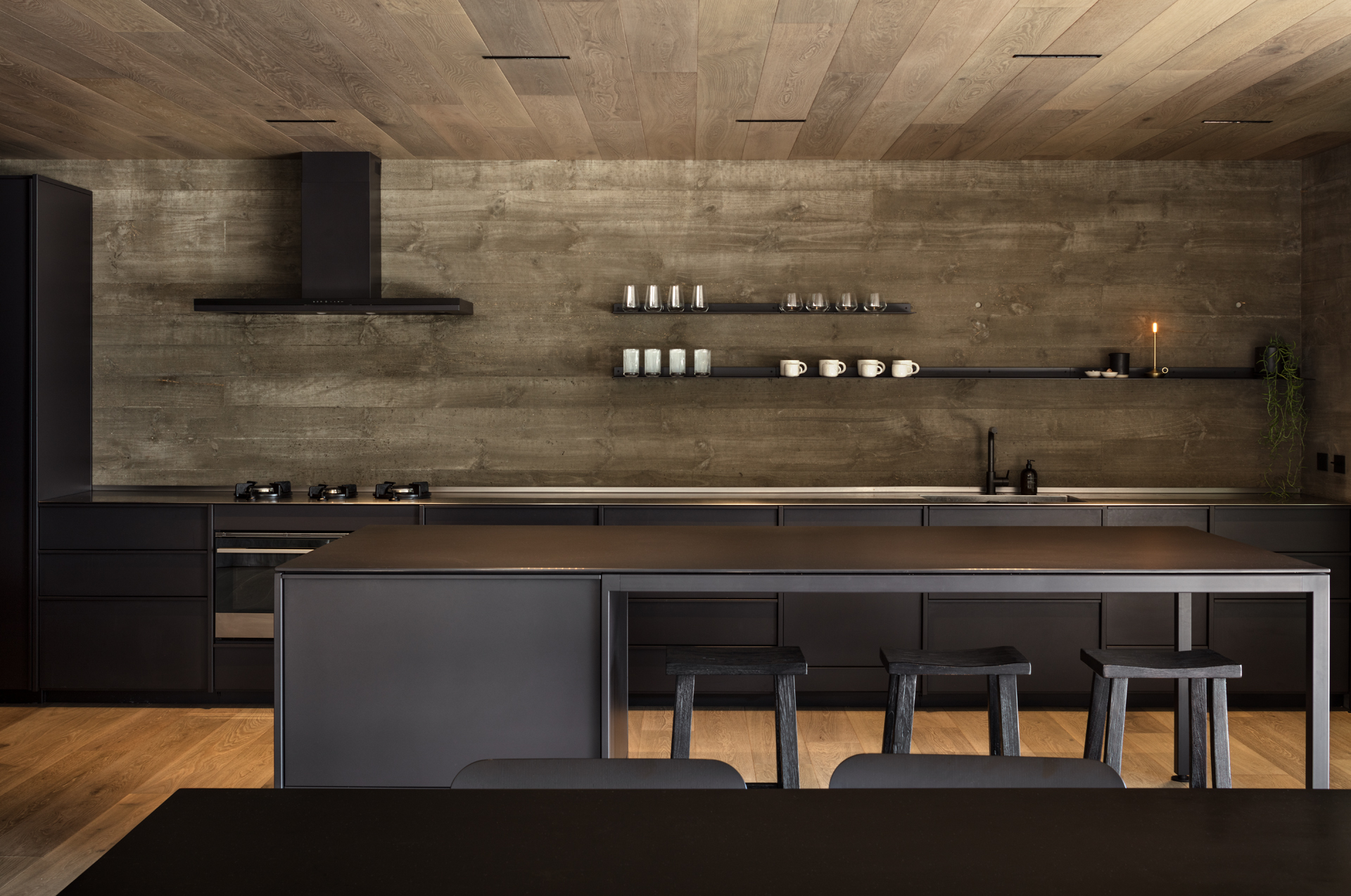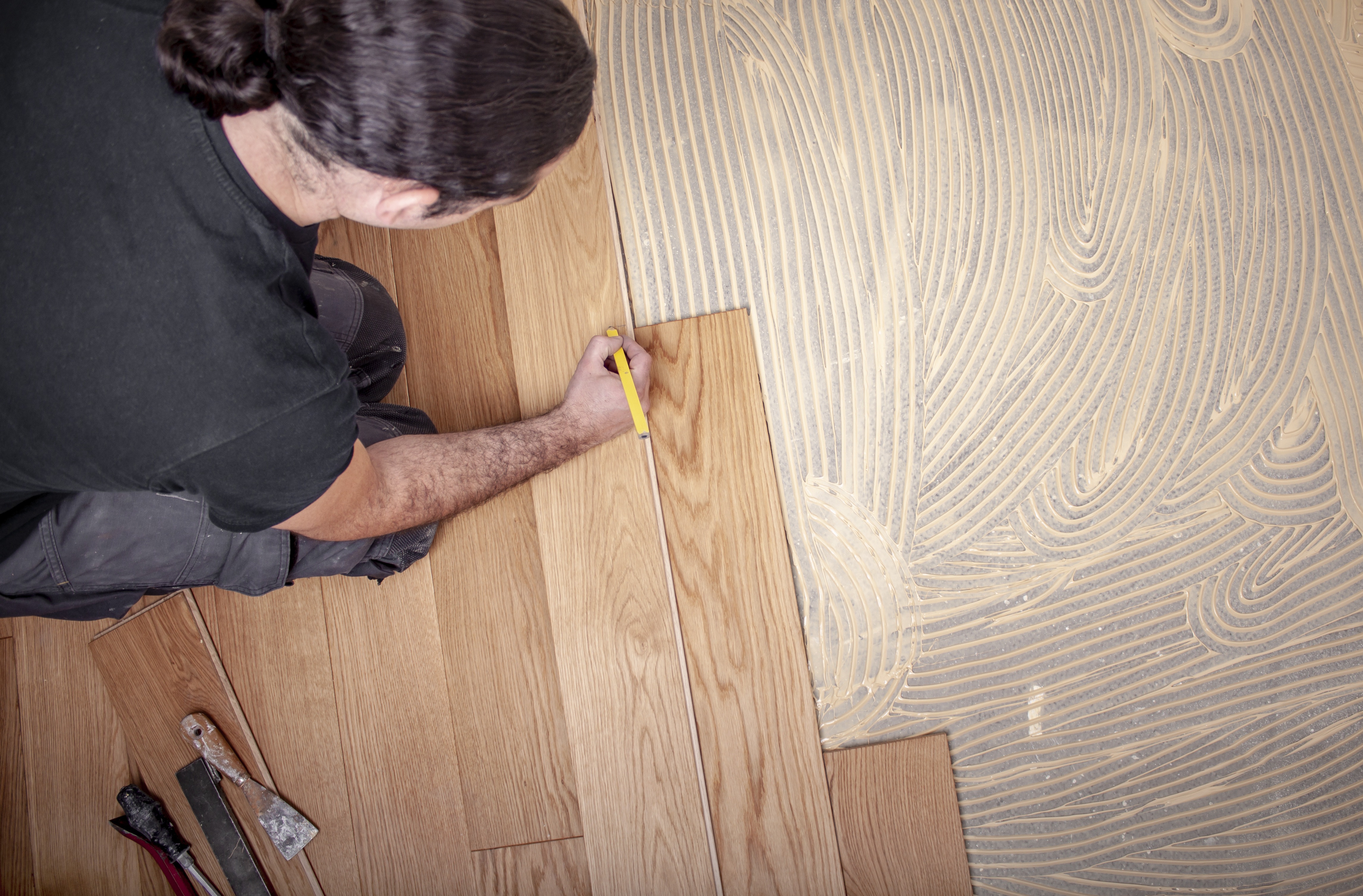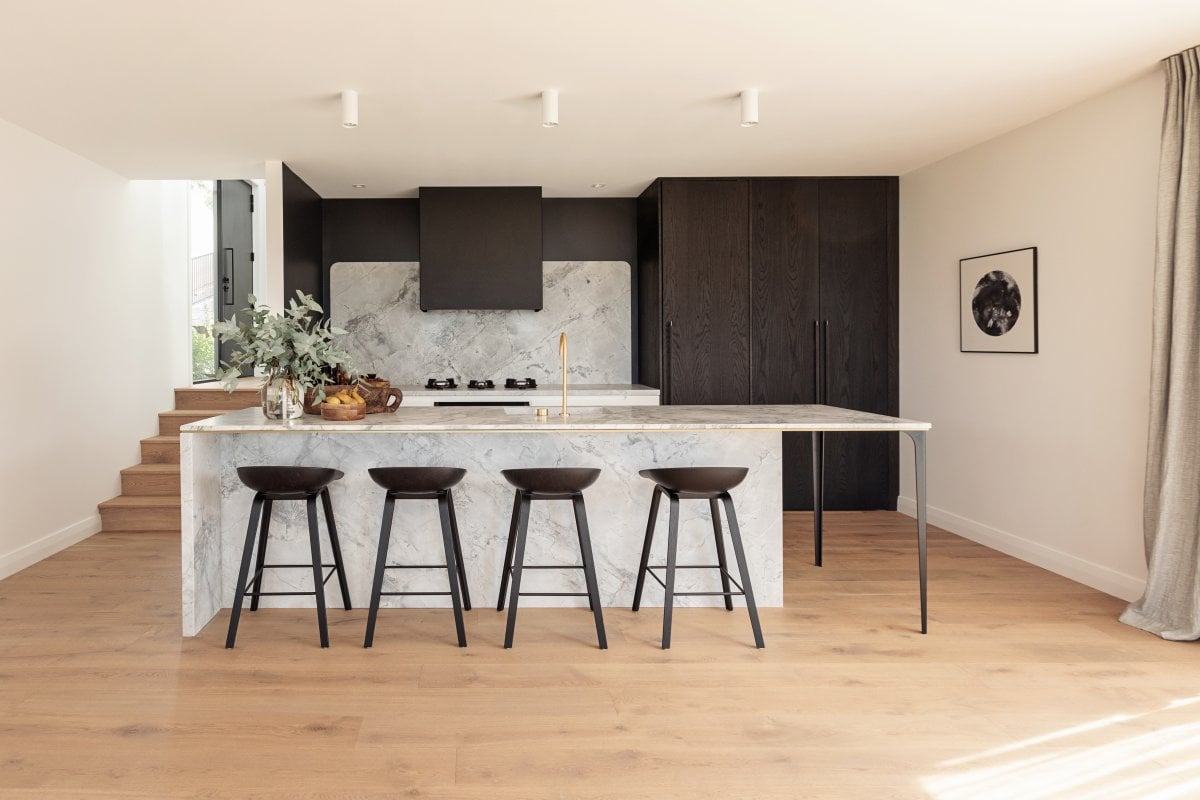Changes to E3/AS1 — Wood Flooring in Wet Areas
Blog |
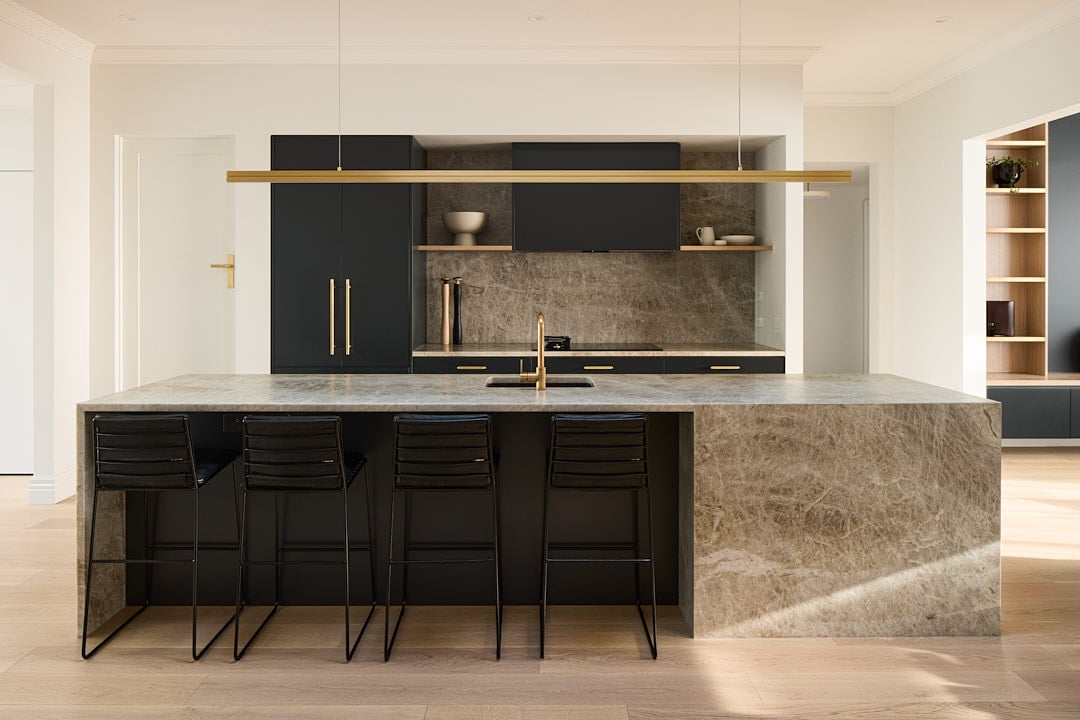
Are you worried about the recent changes to E3 requirements for wood flooring in wet areas? We're here to outline everything you need to know. In this article, we explain:
- What the E3 changes are,
- What doesn't comply with E3 standards,
- How to specify timber flooring in wet areas,
- Alternative Solutions vs Wet Area Membranes,
- Flooring specification flowchart,
- And how our wood flooring achieves an Alternative Solution for E3.
What are the E3 changes?
In 2021, additional Building Code changes came into effect, impacting how wood flooring can be used in wet areas. According to the NZBC Clause E3, wet areas are defined as floor surfaces of any space containing sanitary fixtures or sanitary appliances. This includes kitchens, bathrooms, laundries, and toilet facilities. Please note that the change in amendment will have no effect on wood flooring being installed in living areas, dining spaces, hallways and front entrances.
There are four key updates to the E3 requirements, regarding the following:
1. Durability and assured maintenance
Durability Requirement for Floor Coverings, Protective, or Acoustic Coverings is 5 years.
Click here to find out how our timber flooring systems meet this requirement.
2. Impervious
Surfaces must be impervious, not allowing the passage of moisture. While performance clauses E3.3.3 and E3.3.5 require impervious surfaces around sanitary fixtures/appliances, there are no verification methods provided.
Refer to page 11 of E3/AS1 which states “No specific methods have been adopted for verifying compliance with the Performance of NZBC E3”. The Objective (E3.1) and Functional (E3.2) requirement of E3 is to prevent illness/injury or damage through accumulation of moisture, or damage caused by free water penetration.
Click here to find out how our timber flooring systems meet this requirement.
3. Overflow
Overflow is required when “accidental overflow could damage an adjoining household unit or other property”. When in effect, the overflow clause in E3/AS1 requires containment (coving of 75mm), as well as floor wastes (complying with NZBC G13).
As there are complications around the detailing of containment and floor wastes with Timber Flooring, we recommend the specifier adhere to the exemption under E3/AS1 2.0.2, which states “Household kitchen sinks and laundry tubs that have an integrated overflow with a minimum flow rate of 0.25 l/s do not require additional overflow provision…”
Click here to find out how our timber flooring systems meet this requirement.
4. Watersplash
Your building and flooring must be constructed in a way that prevents water splash from penetrating behind linings or into concealed spaces (E3.3.6).
Click here to find out how our timber flooring systems meet this requirement.
What doesn't meet E3 requirements?
When specifying timber flooring in wet areas, the below products are unlikely to meet the E3 requirements:
- Timber floors with oil and hard wax coatings are designed to be absorbed into the timber, allowing it to breathe. Unfortunately, this may not comply with the impervious requirements for E3. We advise that timber products are specified with a Polyurethane finish which seals the surface.
- Floating floors allow for the natural movement of timber, making it difficult to seal around the perimeter without causing issues. This makes it difficult to prevent watersplash from getting underneath the flooring. Fortunately, our Forté Timber Overlay System Installation Guide only includes the glue down method.
How to specify timber flooring in wet areas
The Alternative Solution for E3 must be used for kitchens, bathrooms, toilets and laundries of single-dwelling residential homes, as well as kitchen areas of multi-dwelling buildings such as apartments. However, on the rare occasion that the kitchen sink overflows do not comply with the requirements under 2.0.1(b) of E3/AS1, a wet area membrane must be specified beneath the wood flooring.
1. Alternative Solution for E3
Glue-down installation with sealant applied as per the Forté Timber Overlay Flooring System Installation Guide.Since timber flooring was removed from E3/AS1 Acceptable Solution Amendment 7, we have developed an Alternative Solution for E3 which is suitable for the below applications. You can submit as an Alternative Solution by specifying Forté Timber flooring, sealing plank joints with PVA, and sealing the perimeter with Caulking within the Wet Area.
Single-Dwelling Residential Homes
For kitchens, bathrooms, toilets, and laundries, you must specify our wood flooring in accordance with the Forté Timber Overlay Flooring System Installation Guide. This guide has been updated to include the application of wet area sealant during installation in wet areas in order to create an impervious surface as required by NZBC E3.
Multi-Dwelling Buildings
2. Wet Area Membrane
For bathrooms, toilets, and laundries in multi-dwelling buildings, you must specify a wet area membrane beneath the flooring. Please refer to the Forté Timber Flooring Overlay System Design Guide for more information. Submit under E3/AS2 by specifying a Wet Area Membrane in accordance with the Code of Practice for Internal Wet-area Membrane Systems. This is to be installed beneath the area the Timber Flooring is to be installed.
Refer to the Code of Practice for Internal Wet-area Membrane Systems for more information.
Where possible, it is recommended to specify an Alternative Solution rather than a Wet Area Membrane.
Alternative Solution vs Wet Area Membrane
The below table has been produced to provide general guidance on whether we recommend submitting the flooring as an Alternative Solution or not. At Forté, we recommend using the alternative solution, however a wet area Membrane can be used at all times.

Forté's E3 Specification Guide
Our Design Guide has been updated to reflect the major changes to the E3 Compliance section. The updates in the guide include the following:
- How to submit on Masterspec and other platforms.
- Should I specify an alternative solution or E3/AS2? – This section has been reworded to make it easier to understand whether to specify Alternative Solution or E3/AS2 Membrane.
- The E3 Specification Flowchart has been simplified to provide clarity, and simple tables have been added to aid specifiers in what they need to do to specify correctly.
- Alternative solution (Install with D3 PVA/caulking in joints) – This section has been simplified with key information on what is required with Alternative Solution approach.
- Install over a wet area membrane (E3/AS2) – This section has been updated with specific Ardex and Mapei systems which are approved for use, as well as links to helpful transition diagrams in the E3/AS2 Code of Practice.
Download all updated E3 documentation:
DOWNLOAD FORTE E3 ALTERNATIVE SOLUTION PACKAGE
- DOWNLOAD FORTE E3 ALTERNATIVE SOLUTION
- DOWNLOAD FORTE DESIGN GUIDE
- DOWNLOAD FORTE TIMBER OVERLAY FLOORING INSTALLATION GUIDE
- ISO 4760 E3 MOISTURE TESTS
Flooring specification flowchart
Using our helpful specification flowchart, you can easily determine the best acceptable solution for your project. All Forté engineered wood flooring collections have passed independent moisture testing and can now be specified in kitchens and other wet areas of both single-dwelling and multi-dwelling residential and commercial buildings.
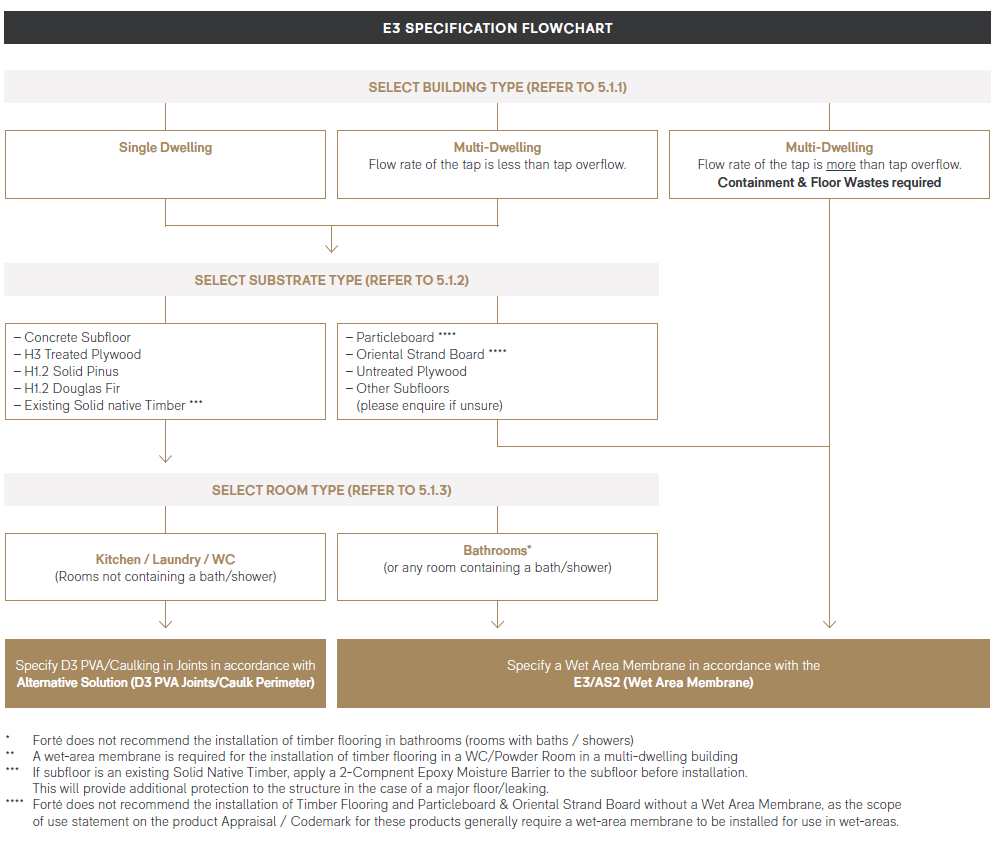
How Forté achieves an Alternative Solution for E3
To assist specifiers, we have updated our Timber Overlay Flooring System and the relevant documentation to ensure it aligns with the new E3 requirements. To minimise delays or RFI's (request for information), we recommend all projects being submitted to council should include the Forté Timber Overlay Flooring System PTS in the consent documentation.
Please note: Replacement of floors/walls/ceilings of an existing dwelling DO NOT need consent. More information around this can be read on page 82 in the 'Building Work That Does Not Require A Building Consent' on the Building NZ.govt.nz website.
1. Evidence of Durability and in service history
At Forté, our timber flooring is proven to be durable and long lasting. Firstly, we only supply timber flooring with polyurethane finishes. Additional in-service history evidence includes:
- Matai timber flooring that has stood up well to splashes and occasional floods over 25 years. - SOURCE: BRANZ Article ‘E3/AS1 and wet area flooring’
- Forté have supplied thousands of timber floors for the past 20 years which have been installed in kitchens and other Wet Areas without any issue at all (Note if a major flood occurs, the flooring may need to be sanded and recoated). As these are generally private residential homes, please enquire for a specific example if required.
Forté also engaged SGS New Zealand Ltd (An IANZ accredited laboratory) to conduct independent testing on the passage of moisture for all Forté timber flooring products, and all our products passed this test.
2. Impervious Evidence of Compliance
Forté engaged SGS New Zealand Ltd (An IANZ accredited laboratory) to conduct independent testing on the passage of moisture for all Forté timber flooring products, and all have passed the test.
Additionally, the Acceptable Solution as per Comment under 3.1.1 of E3/AS1 states, “Other floor finishes may also be capable of satisfying the performance for impervious and easily cleaned, if installed in a manner that prevents gaps or cracks within the finish and at any parts of its perimeter that are exposed to water splash, and/or if the surface is sealed with a suitable durable coating.” This can be broken into three parts to aid in demonstrating compliance:
- Installed in a manner that prevents gaps or cracks within the finish: We recommend a minimum D3 durability class of PVA. The D3 durability class rating means “Interior areas with frequent long-term exposure to running or condensed water. Exterior areas not exposed to weather.” Refer to EN204 for more information. To ensure the flooring is installed in a manner that prevents gaps or cracks within the finish, our Forté Timber Flooring Overlay System Installation Guide must be followed. This system requires using a water-resistant PVA adhesive in all joints (both along the length of the plank and at the ends of planks) during installation in areas containing sanitary fixtures or sanitary appliances.
- Installed in a manner that prevents gaps or cracks at any parts of its perimeter that are exposed to water splash: To ensure the flooring is installed in a manner that prevents gaps or cracks at any parts of its perimeter that are exposed to water splash, the Timber Flooring Overlay System Installation Guide must be followed. This system requires using an acrylic-based flexible joint filler specialised for use with timber flooring. This is to be used to seal any parts of the perimeter and any fixed items within the area (ie floor to wall junction, kitchen waste pipes) that are exposed to water splash (including a minimum of 1.5m from all sanitary fixtures and sanitary appliances in open-plan rooms as per 3.1.1 of E3/AS1).
- Surface sealed with a suitable durable coating: All timber flooring from Forté comes factory-finished with durable polyurethane (not oil) coatings with at least four layers of coating. Polyurethane finishes have had over 50 years of in-service history in kitchens and bathrooms in New Zealand residential and commercial buildings, and provided it is maintained as per ‘normal maintenance’ requirements of B2/AS1 2.1, a quality polyurethane finish would be classified as “a suitable, durable coating”.
3. Overflow
As there are complications around the detailing of containment and floor wastes with timber flooring, we recommend the specifier adhere to the exemption under E3/AS1 2.0.2. This states that “household kitchen sinks and laundry tubs that have an integrated overflow with a minimum flow rate of 0.25 l/s do not require additional overflow provision…”
4. Watersplash
At Forté, we have developed the Timber Overlay Flooring System Installation Guide which requires the flooring to be glued to the substrate rather than ‘floated’ on top of the substrate. This minimises the natural movement of the timber and, combined with the joint filling requirements, creates a well-designed system that prevents water splash from penetrating behind linings or into concealed spaces.

CodeMark certification
At Forté, our Forte Timber Overlay Flooring System has achieved CodeMark certification for all wood flooring collections. This provides a simple compliance pathway for architects and peace of mind for consumers that their project will not be held up in council. To learn more about the Forté Timber Overlay Flooring System CodeMark Certification and what it means for you and your project, read our comprehensive article here.
DOWNLOAD FORTE CODEMARK CERTIFICATION
DOWNLOAD FORTE DESIGN GUIDE
DOWNLOAD FORTE INSTALLATION GUIDE
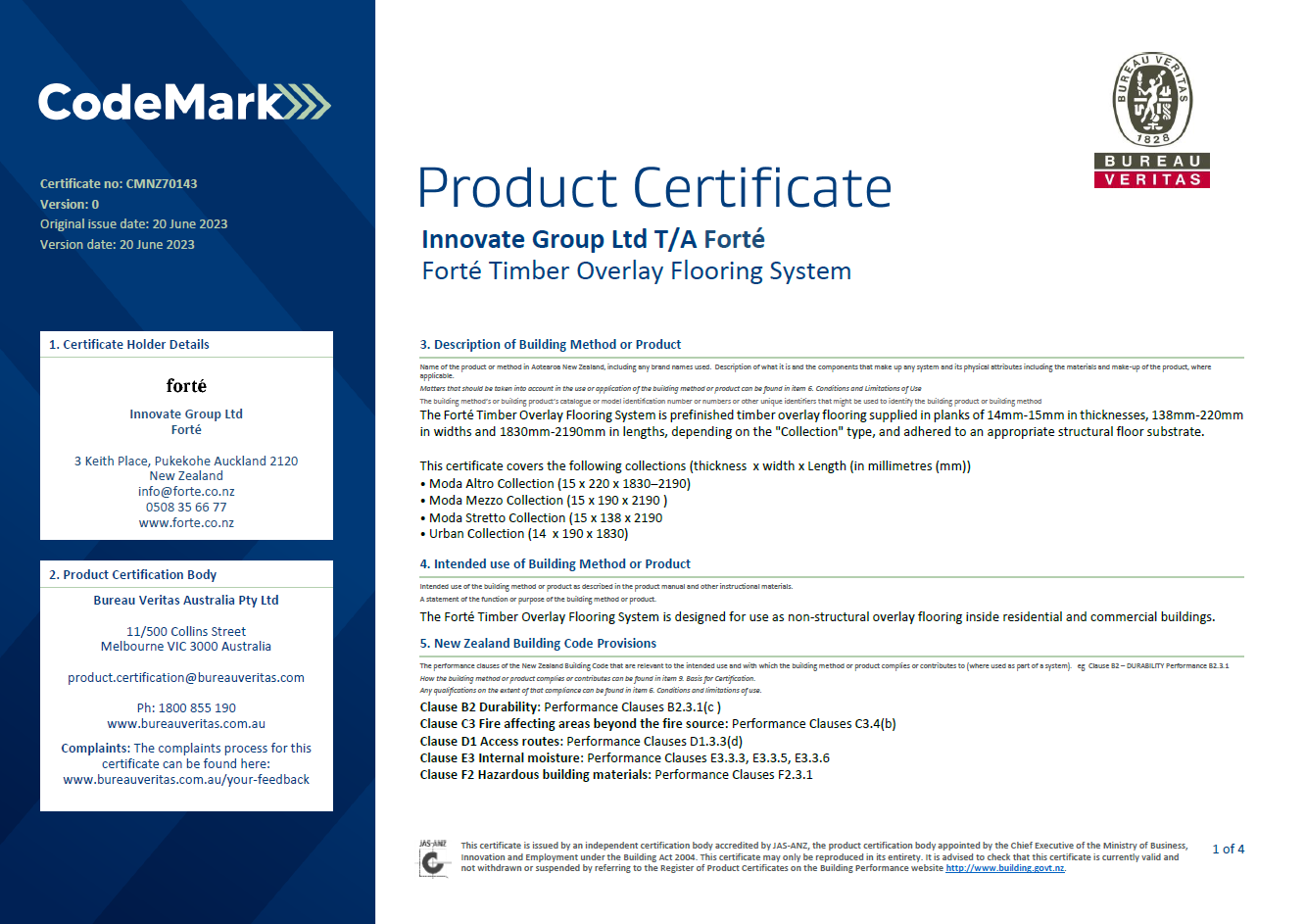
Advice for flooring specifications
If you need more information or assistance, please reach out to one of our Territory Managers who can help walk you through the specification. Alternatively, download our new E3 Guide for more in depth advice and specification information.
Visit one of our Showrooms
If you have any queries about our products or need help with your project, we can provide you with expert advice. Visit one of our showrooms or book a consultation with our flooring experts today.


