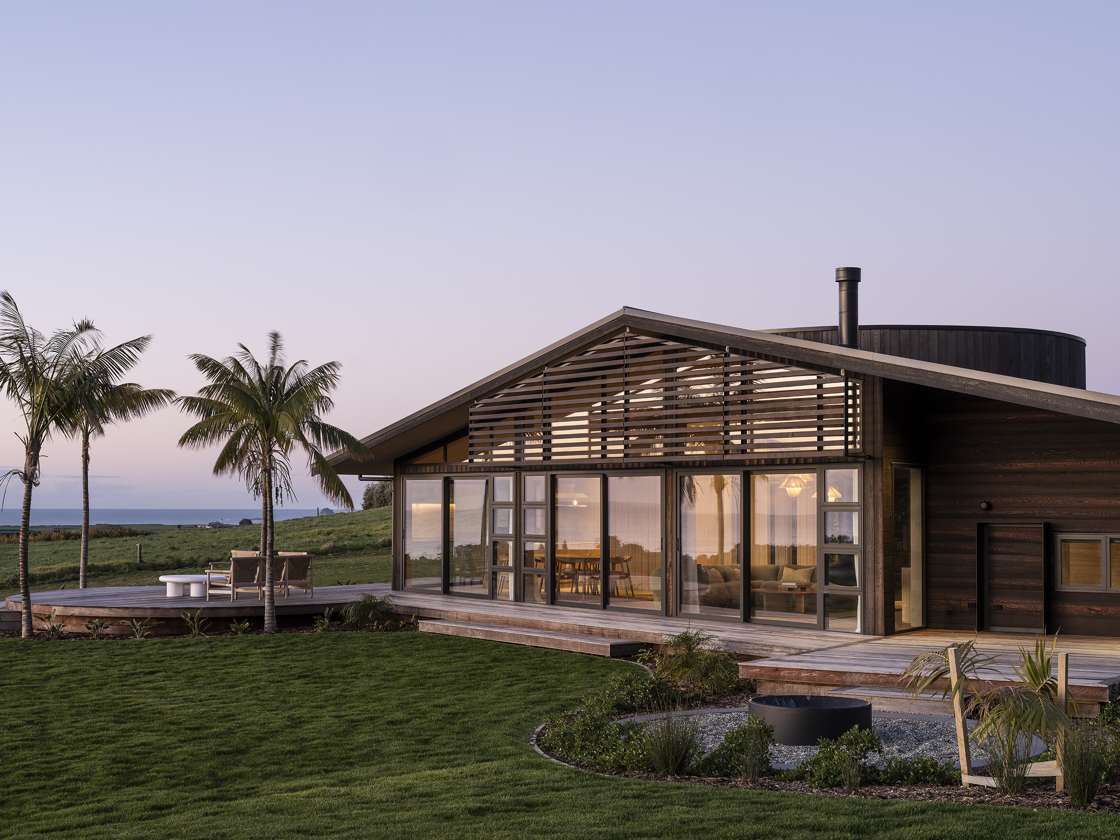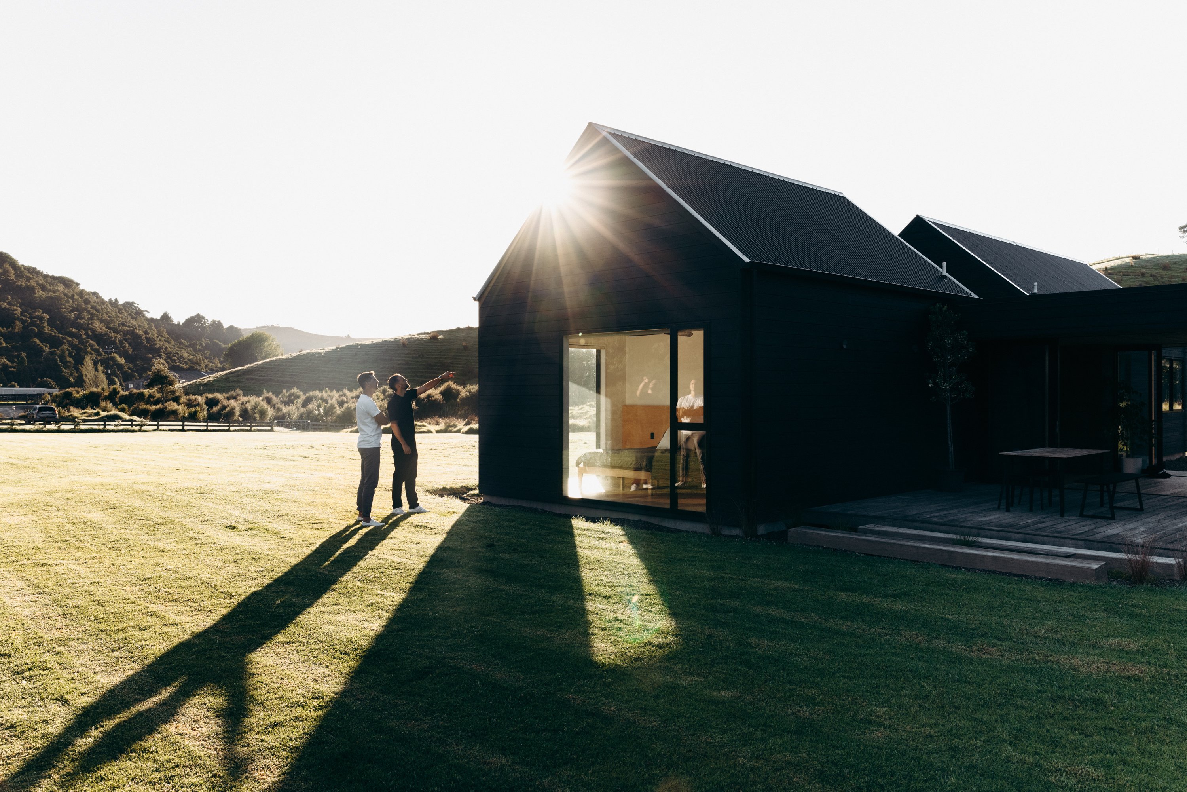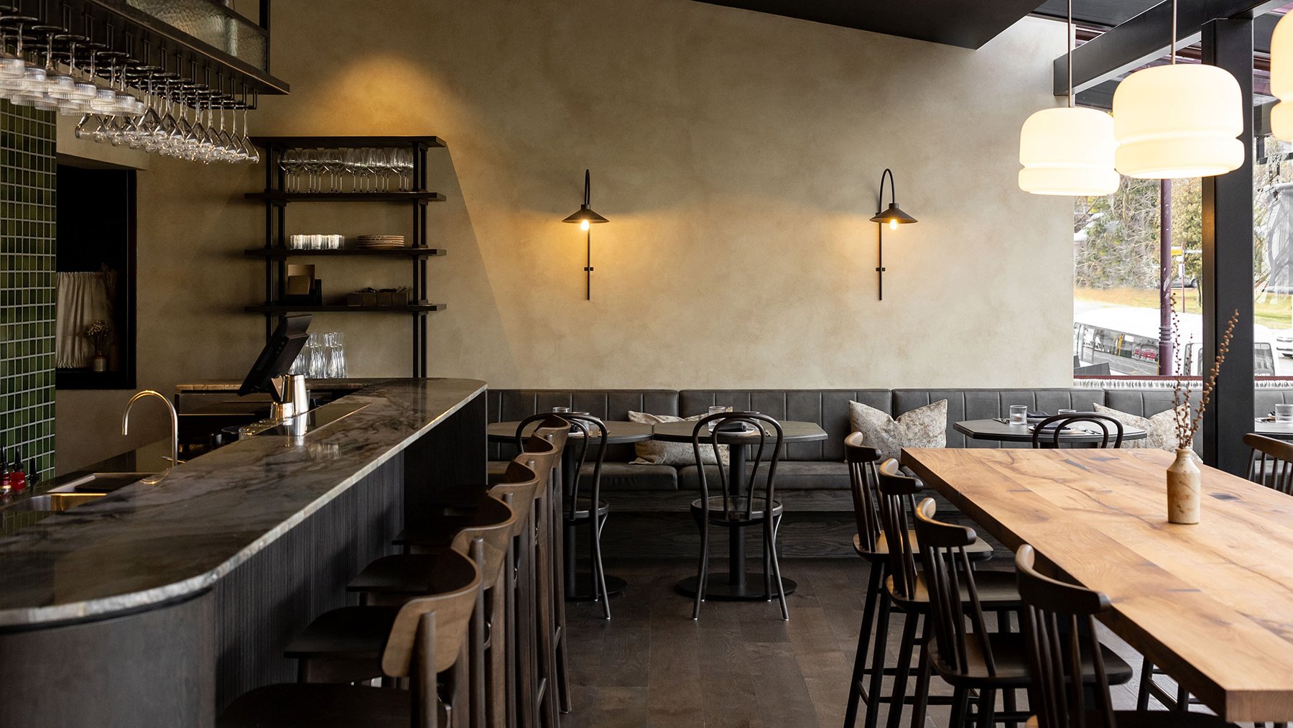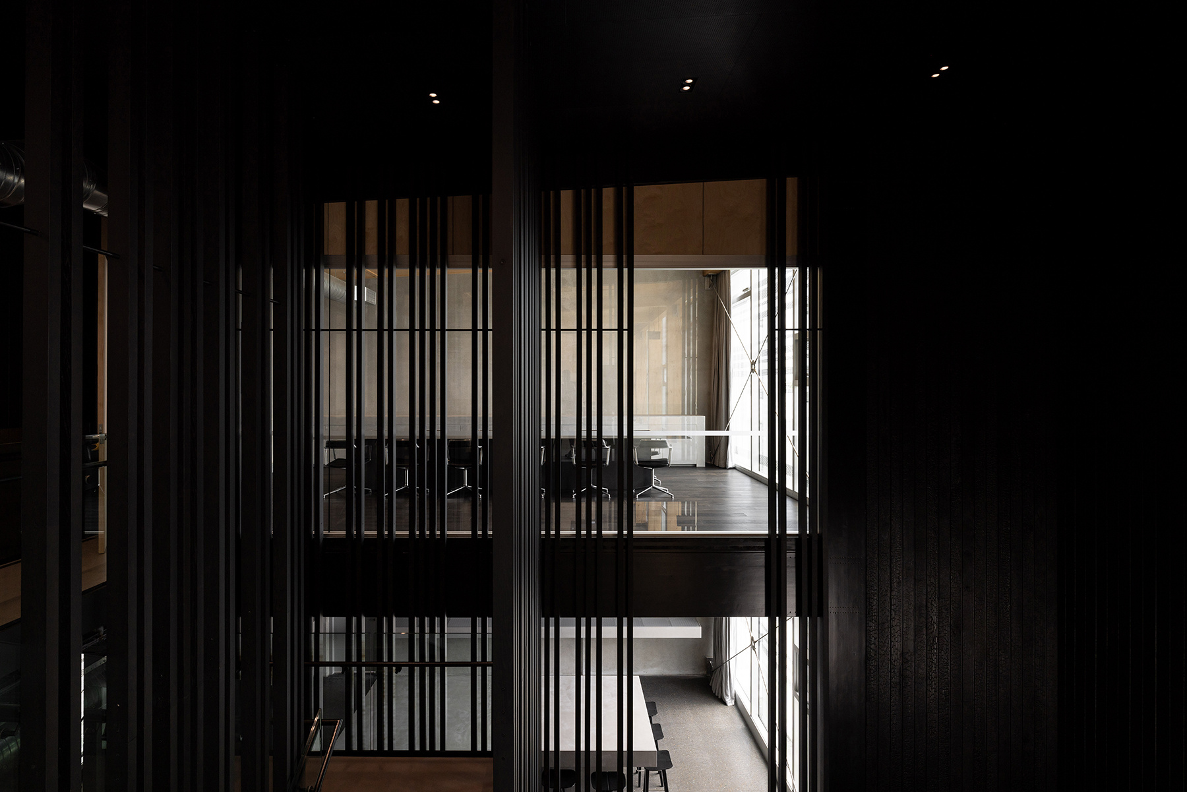
Waitī House
Ōakura, TaranakiSet on the edge of the Kaitake range in Taranaki, Waitī House doesn’t shout for attention, but draws you in with its quiet precision. Pared back yet layered with personal references, it’s a home where small but thoughtful gestures leave a lasting impact.

“This project talks about two things,” says Sam Caradus, Principal at Crosson Architects. “One, within a simple geometry, some very subtle moves can create dynamic, interesting and memorable moments. And secondly, that in the right collaborative partnership you can achieve extraordinary results.”

This tone of something special is set from the very approach to the site. Rolling through the green of Ōakura farmland, anticipation builds as the house comes into view. “Before you’ve even turned into the driveway, there’s a sense of going somewhere different,” Caradus notes. From this vantage point, the home holds its ground between mountain and coast – Taranaki Maunga rising behind, the West Coast stretched wide in front, the Wairau stream gently humming alongside.
Geometry plays a decisive role in the home’s presence, shaping how it sits within the landscape and, later, as you move through, how its spaces are experienced. Instead of a conventional rectangular plan, the home takes on a rhomboid form, its angled sides creating a dynamic sense of connection. “When you’re in the kitchen, dining, living space, you almost connect through a 180° angle,” Caradus explains. “From above, the outline even hints at the Brazilian flag, a gesture toward the clients’ heritage.”

Inside, warmth and softness balance the clarity of form. Interior designer Thandi Tipene of Ko&Ko describes the intent: “We wanted an interior that doesn’t compete with the outside but reflects light.” Timber cladding lifts the volumes of the open-plan spaces, while layers of travertine and marble add depth and variation. At the foundation lies the flooring – a pivotal choice in shaping the mood of the interiors. “With the Copenhagen Oak flooring, it has such a beautiful tone, like a buttery warmth without being too grey or too yellow, which meant we were able to bring in beautiful forest greens or rich hues of blue.” Tipene says. “On top of that, it acted as a backdrop and just celebrated all of the pops of colours that we added.”



The floorplan of Waitī House unfolds slowly, allowing for moments of surprise and intimacy. “None of these spaces reveal themselves immediately,” Caradus reflects. “It’s a house that needs to be explored – a glimpse here, a shift in light there, a doorway that opens onto something unexpected.” One such moment is the internal courtyard at the heart of the plan, offering a diorama-like view of lush greenery as you round the curved hallway into the living space. The courtyard also spirals up to a circular viewing platform within the roofline – “a special space the family can stand in to bask in the beauty that is this place, or gaze at the stars at night,” says Caradus, hinting toward the origin of the name Waitī, a star within the Te Kahui o Matariki cluster.




