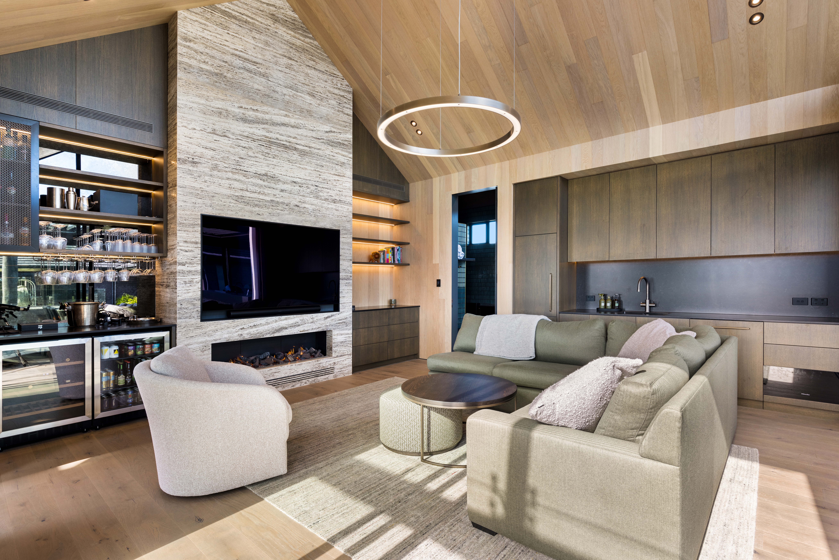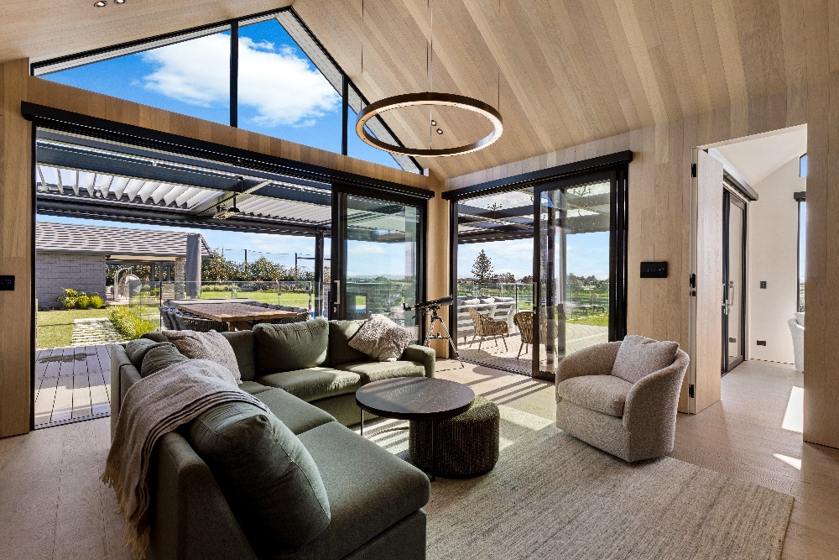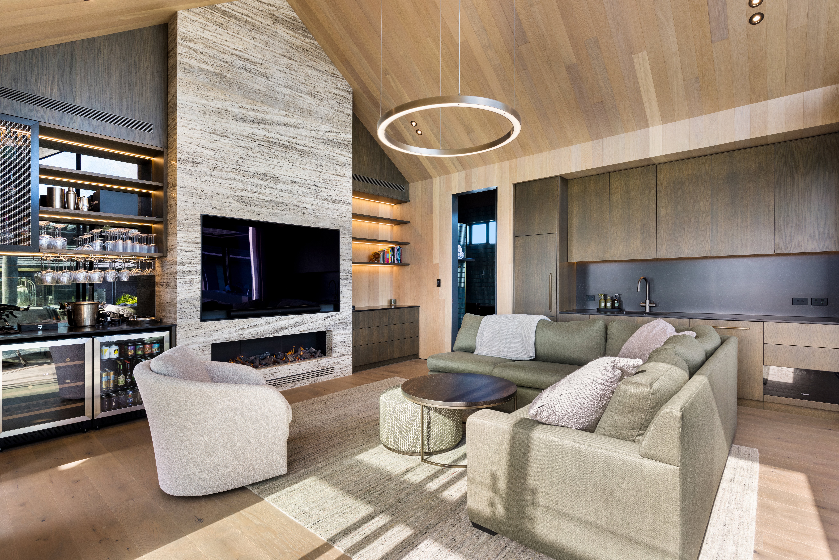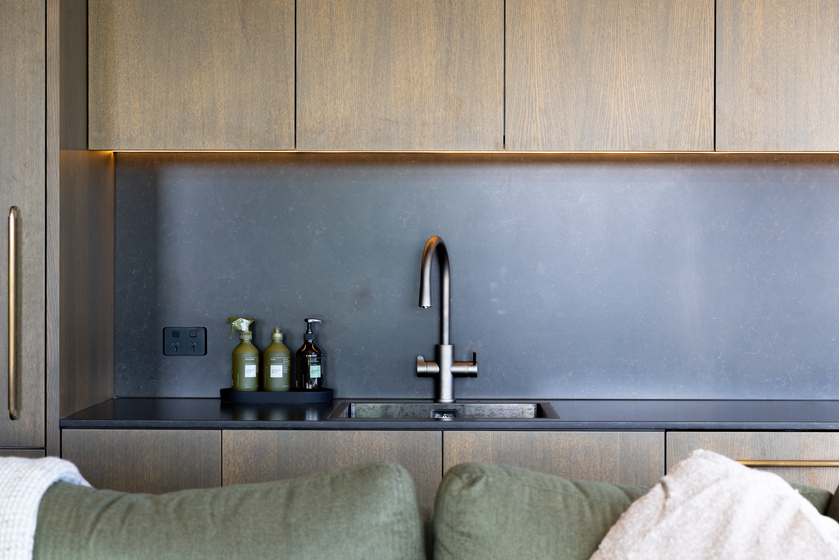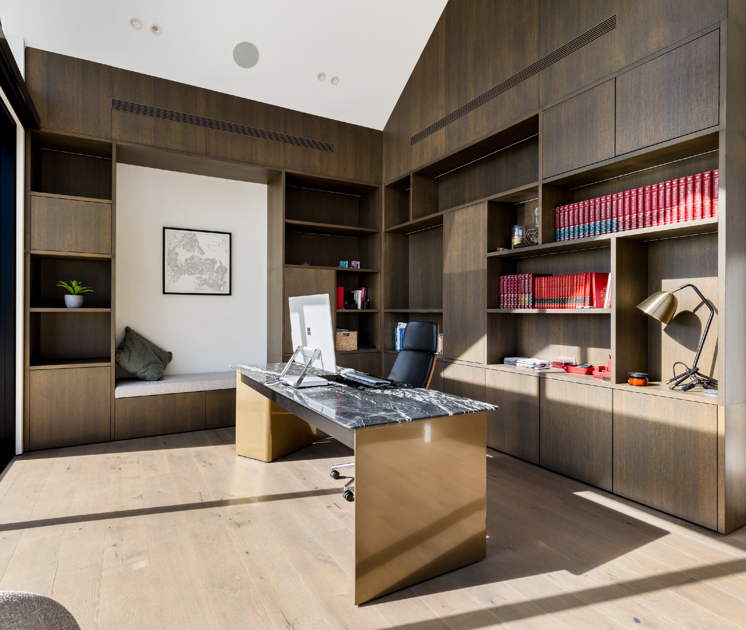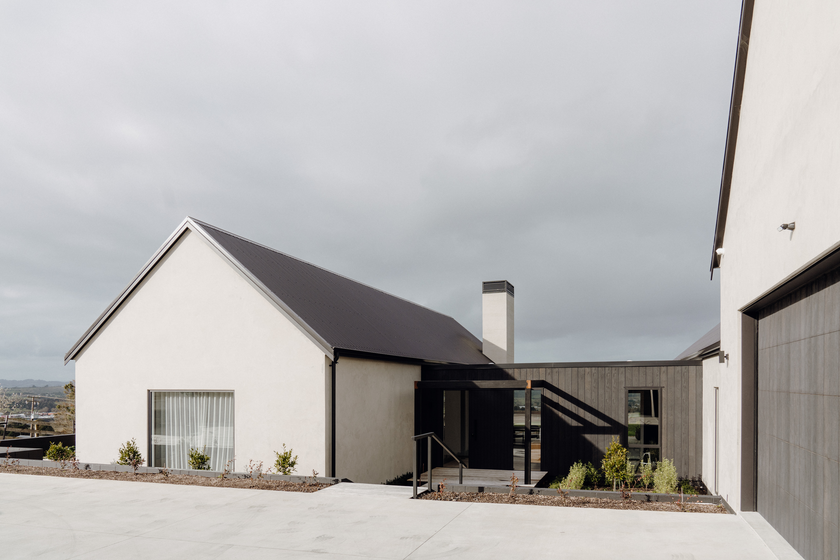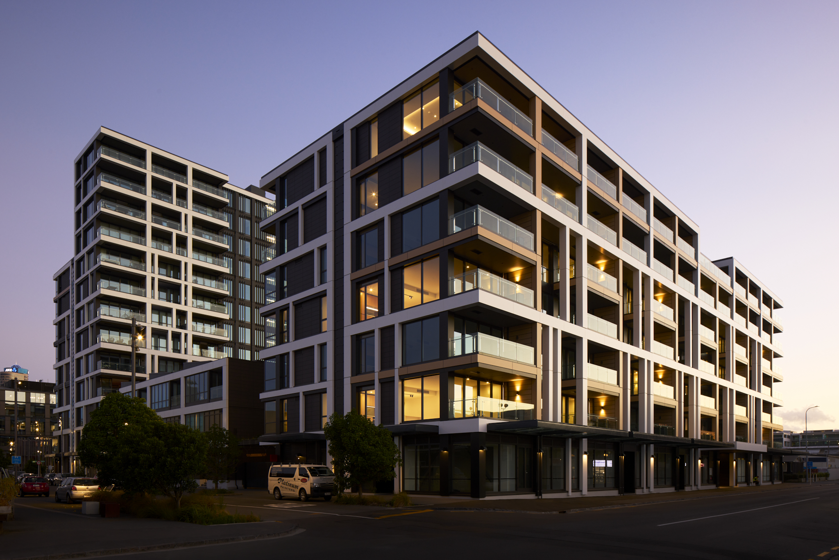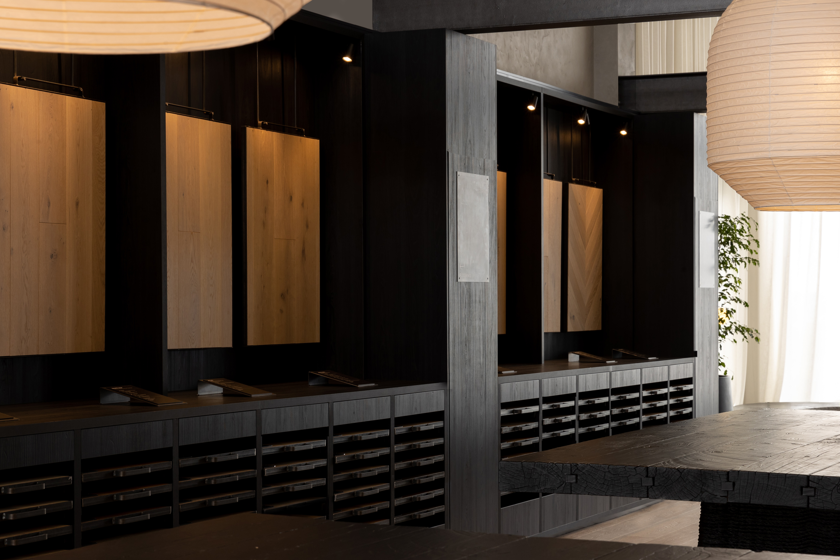About
Located in Karaka is this stunning project by Trinity Design, Lewis Build, PTG Architecture and Paul Hood Landscapes. Adding to the owner’s existing estate, the Karaka Pool House is complete with a spacious living area, hidden office, and scenic views of the countryside.
