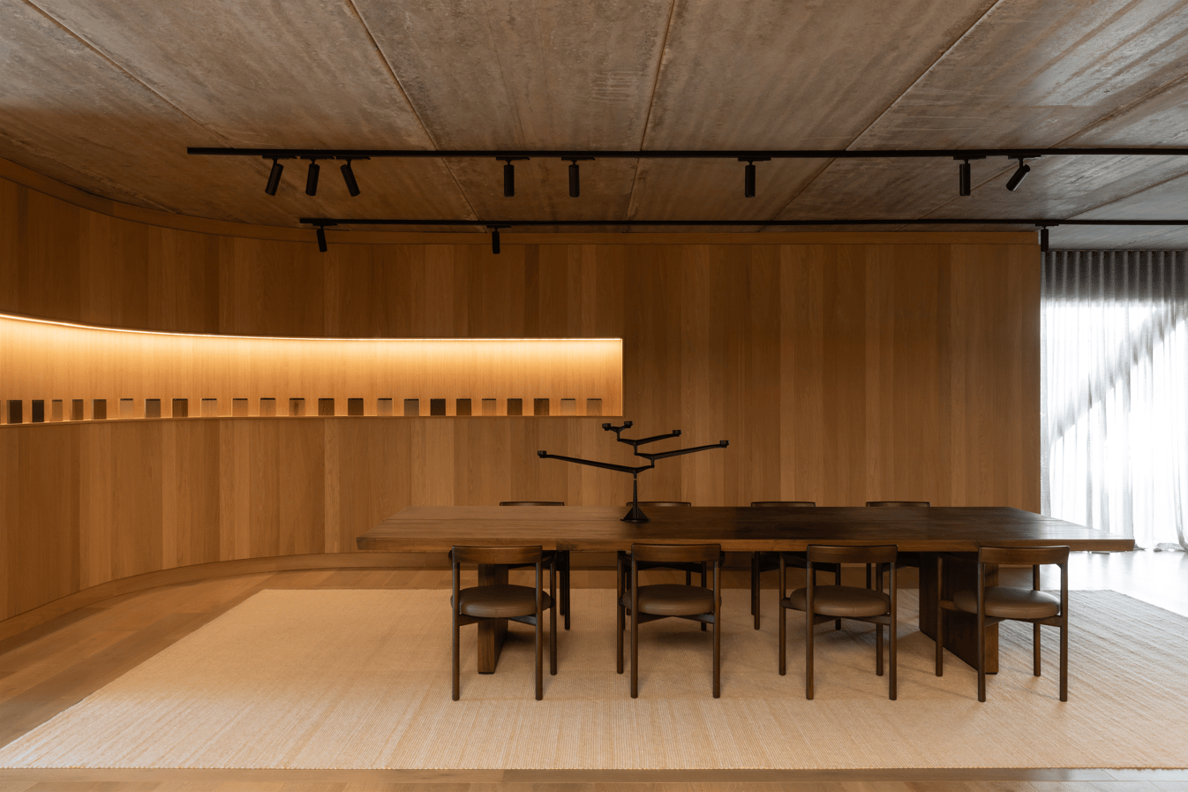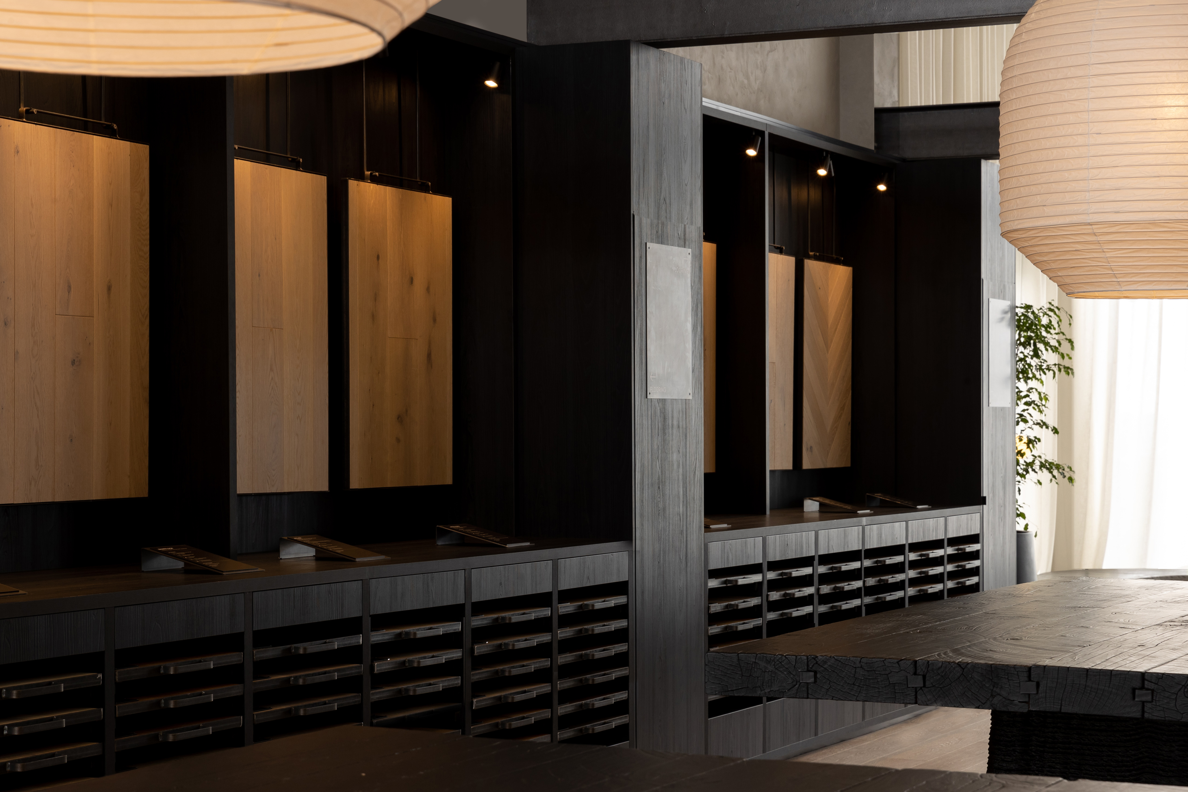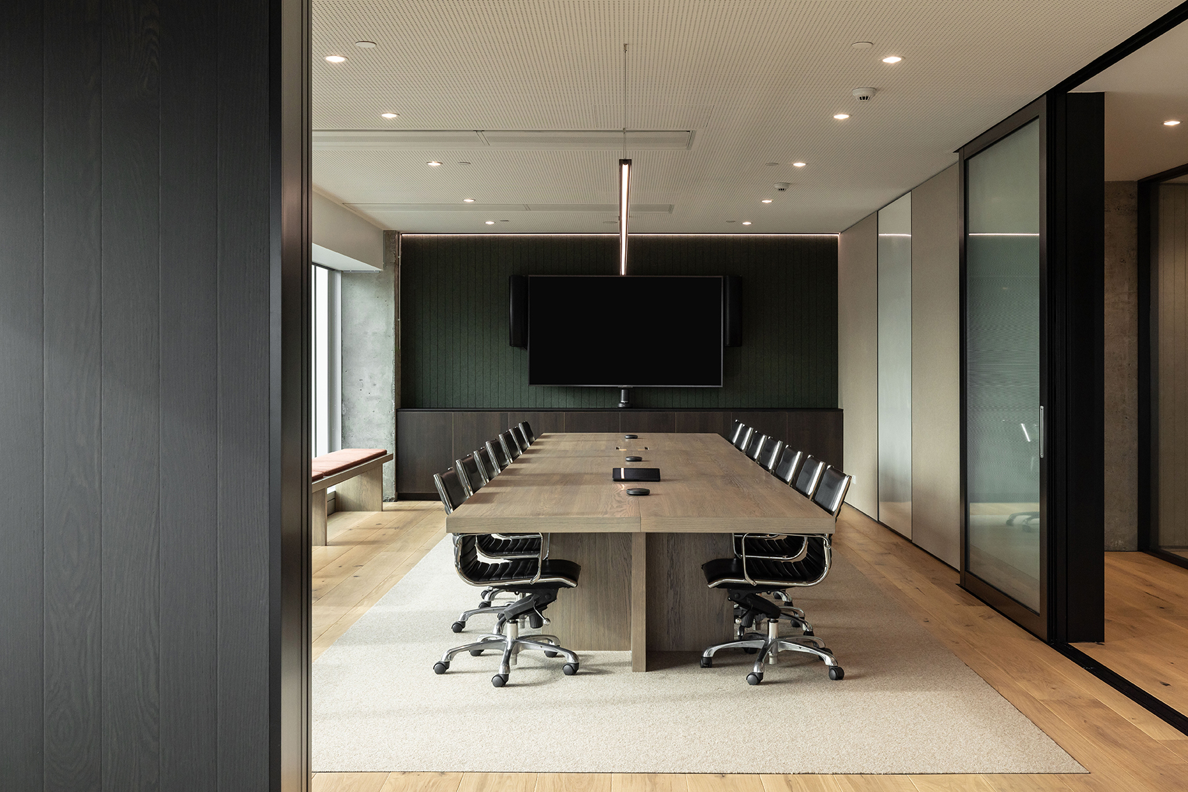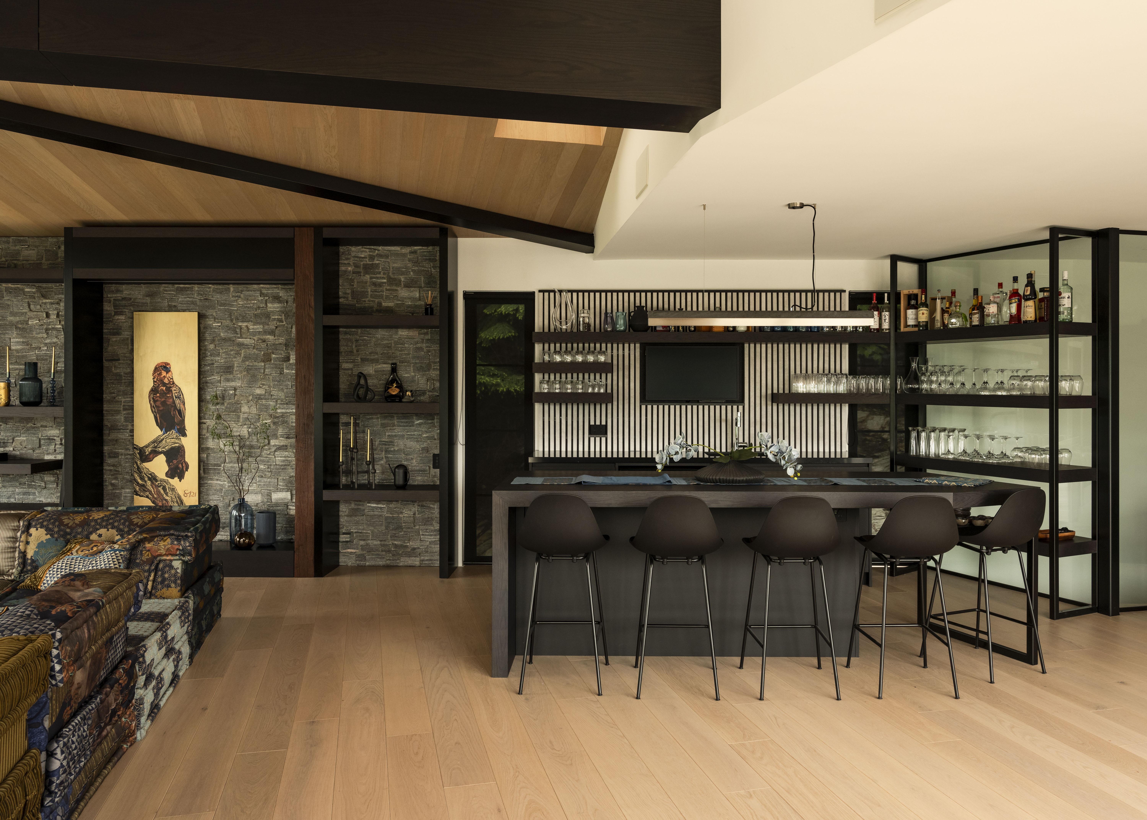.jpg)
Forté Experience Centre
Christchurch Central, CanterburyFor Sales Director Gaius Piesse, Forté's new Christchurch Experience Centre isn't just a carefully considered addition to the company's national presence, but a gesture of hospitality for the design community in a city where loyalty runs deep. “We’ve always had a following of loyal architects and designers in Christchurch,” he shares. “This space was created to bring premium timber solutions directly to them – making it easy to explore, specify, and fall in love with the best timber products in one place.”
With a clear vision for what they wanted for and from the centre, the Forté team once again turned to interior design firm Wonder to bring it to life. Headed up by Director Buster Caldwell, the studio had previously designed Forté's flagship Auckland Experience Centre – a project that established a solid mutual trust and understanding of each other’s craft. “We enjoy working with Buster,” says Piesse. “He’s comfortable pushing boundaries in design but always keeps functionality at the core.”
.jpg?width=2048&height=1366&name=JP1_2843_LR%20(13).jpg)
A Storytelling Space
The vision for the fitout should of course come as no surprise: a celebration and exploration of timber in all its natural beauty and infinite potential. Inspired by “residential energy”, Caldwell imagined a space that was open, generous and welcoming, and which could showcase the versatility and practicality of the products in a real-world setting: “We pared back the palette, desaturating surrounding finishes to create negative space; a calm stage on which the warmth and texture of timber could truly sing.”
Forté’s full offering – from flooring and panelling to decking and cladding – is on display not as samples, but as immersive storytelling elements. Large-format panels hover at eye level like artworks. Products are grouped by tone and use, allowing visitors to touch, compare, and imagine.
When it came to choosing which products would be showcased in the fitout itself, Caldwell explains that restraint was key. “It could be easy to get carried away with the sheer variety on offer, but a refined experience depends on a considered, cohesive palette. Working closely with the Forté team, we prioritised products that inspire and those that clients most want to see.”
.jpg?width=2048&height=1366&name=JP1_2843_LR%20(30).jpg)
Two such products the Wonder team particularly enjoyed experimenting with were Muuro panelling and Alor Veneer panels – relatively new additions to the Forté lineup. Across the kitchen and cabinetry, Alor Vanta veneer panels bring warmth and cohesion, while Alor Solias used to craft the joinery throughout.
Defining the flow of the space is a curved wall that arcs gently around a central display – the outer wall lined by Muuro Noir, and the inner face featuring the soft, warm tone of Muuro Buff. The wall’s presence softens, guides, and draws visitors inward, away from the bustle of Manchester Street into a quieter, more contemplative core. It’s a key detail that took time, patience and precision to achieve, but with a result that Caldwell describes as almost artistic in execution: “Muuro’s texture wrapped around a radius wall creates a soft, sculptural form that feels both architectural and atmospheric. It’s the kind of detail we’ll keep returning to.”

A Local Response
While Christchurch space shares a language with its Northern counterpart, the design is no replica. “It’s a continuation, not a copy,” says Caldwell. “It needed to reflect the local context – both in climate and culture.”
He points out that Christchurch is a city shaped by resilience, and that spirit is mirrored in the space. There’s a sense of calm, introspection and quiet strength. Timber selections were curated specifically for the local market, favouring warm, welcoming and textured finishes that resonate with southern sensibilities.
This same dignified restraint and harmony underpins every material decision. Charcoal plaster, mild steel accents, and ebony-toned veneers form a quiet architectural backdrop. Soft oatmeal ribbed carpet picks up timber tones, while textured concrete walls and black acoustic ceilings help keep functional elements discreet.
Lighting plays a major role too. Overhead LED panels, borrowed from high-end automotive showrooms, cast an even, neutral light across each display – ensuring clients see timber in its truest colour.
At the centre of the space is a custom American walnut table – Gaius Piesse's favourite feature. “It’s the heart of the showroom,” he says. “It feels warm, cosy, inviting – exactly the feeling we want people to leave with.”
.jpg?width=1366&height=2048&name=JP1_2843_LR%20(11).jpg)
The Forté Experience
Visitors are welcomed with warmth – a coffee or tea on arrival, and expert guidance from the Forté team. The experience is grounded, tactile, and calm. Whether clients are architects, designers, developers or homeowners, they’re invited into a space that reflects the richness and versatility of timber – a place to slow down, explore, and connect with the possibilities of natural materials.
“The Experience Centre isn't just offering a product,” explains Piesse. “It’s about conveying that sense of place that only timber can achieve – a feeling of comfort, craft, and connection.”
.jpg?width=2048&height=1366&name=JP1_2843_LR%20(41).jpg)
.jpg?width=1366&height=2048&name=JP1_2843_LR%20(27).jpg)
.jpg?width=1366&height=2048&name=JP1_2843_LR%20(22).jpg)
.jpg?width=1366&height=2048&name=JP1_2843_LR%20(2).jpg)


