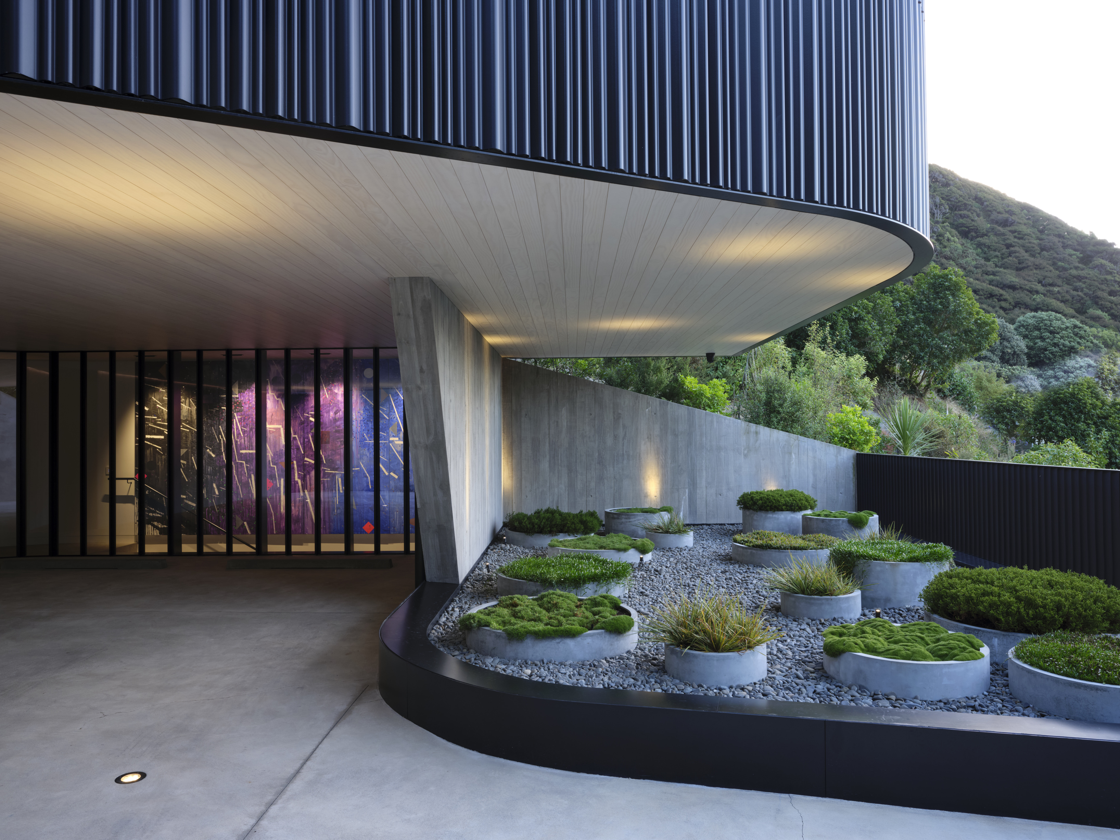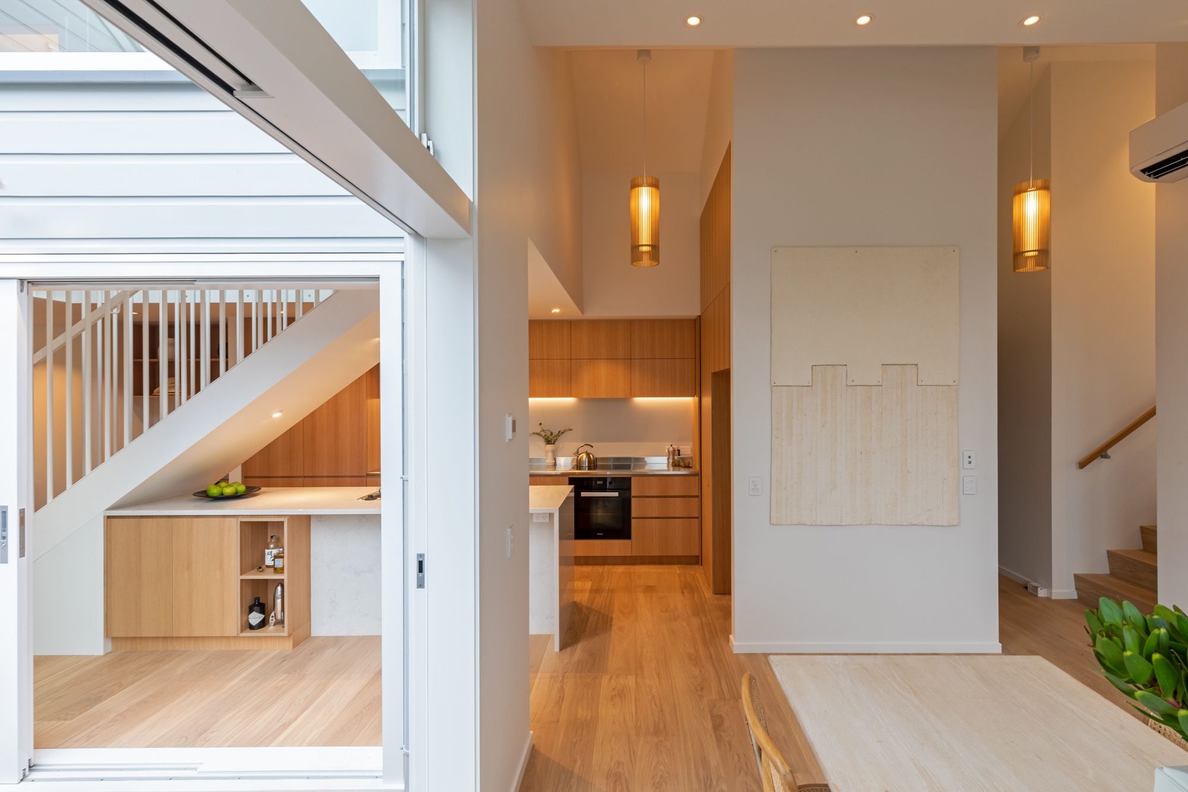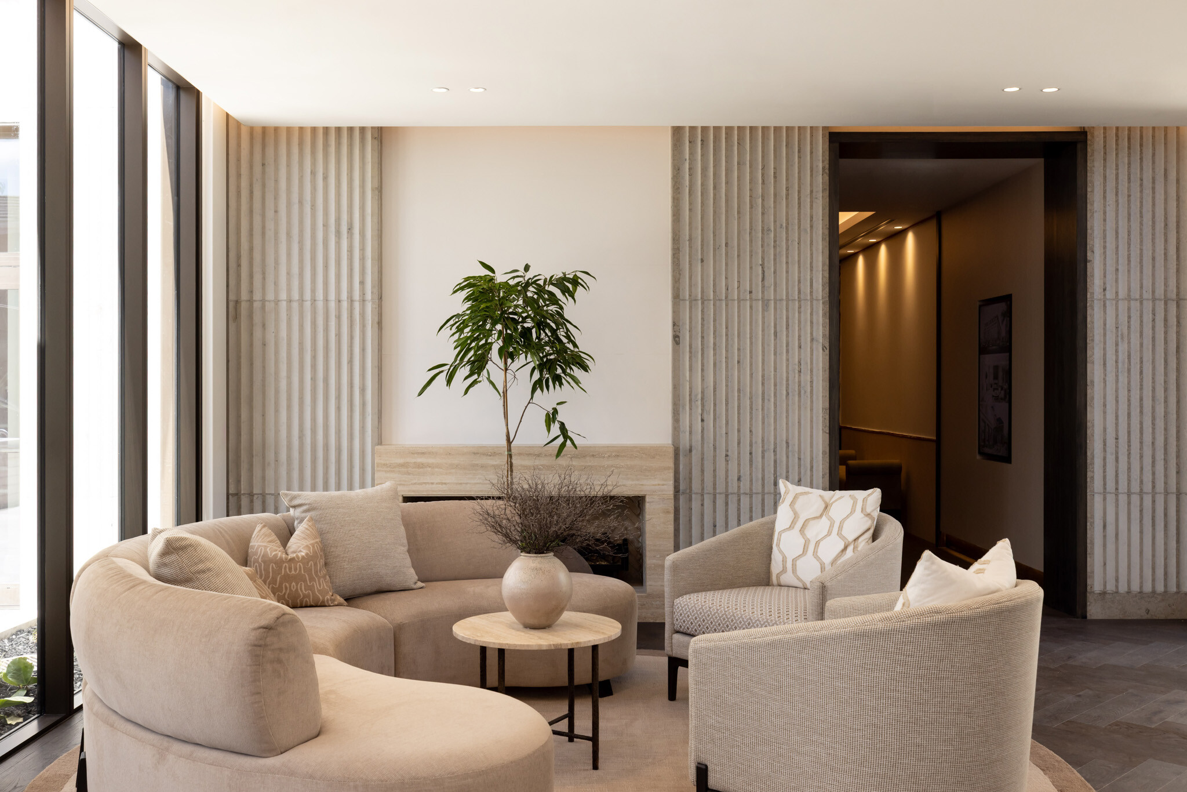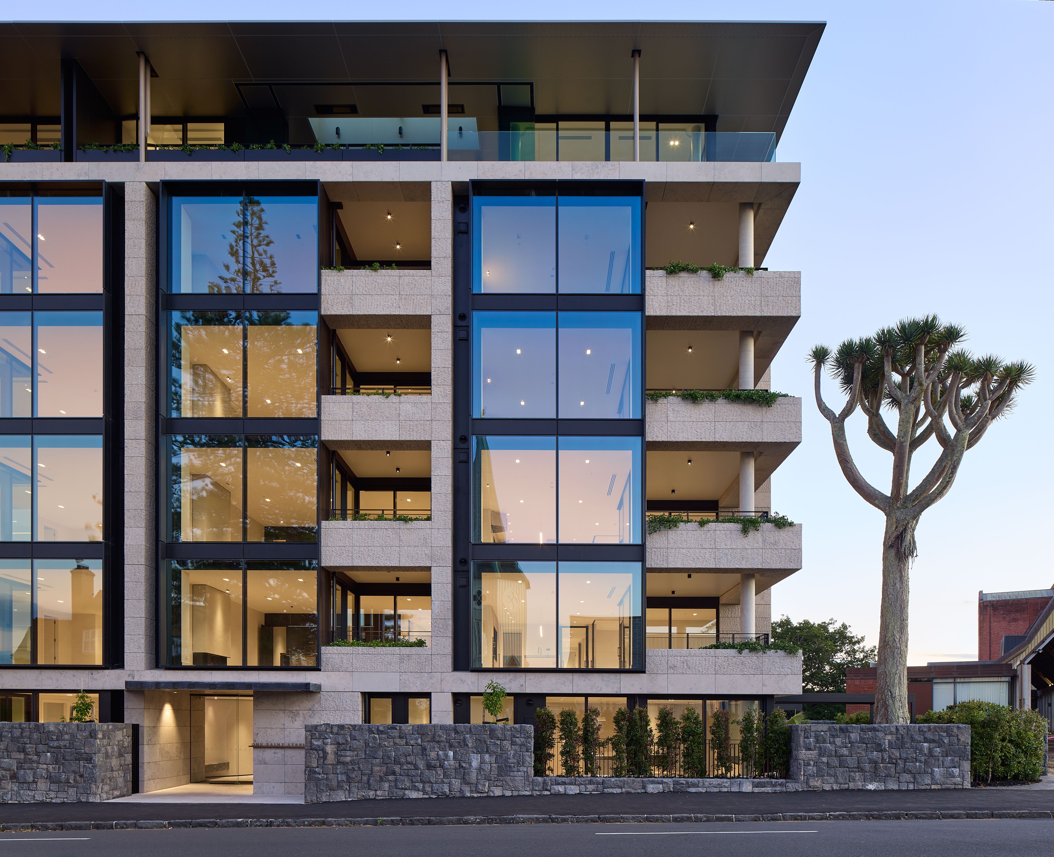
Eastbourne House
Eastbourne, Lower HuttCarved into the steep bush-covered hillside, overlooking Wellington harbour, sits Eastbourne House designed by Stevens Lawson Architects. This multi-level home combines bold exterior architecture with a serene interior, offering a unique blend of robustness and elegance amidst the challenging Wellington climate.

From the outside, Eastbourne House presents a monolithic form defined by glazed terracotta tiles, black aluminium and subtle, curved steel accents. These materials not only enhance the home's visual appeal but also fortify it against Wellington's unpredictable weather—a crucial consideration in the brief for this unique project.

One of the primary highlights of Eastbourne House is the outdoor terrace, designed to evoke a cavernous atmosphere. This space offers a secluded sanctuary from the harsh weather conditions, establishing a unique microclimate. The terrace is not only an extension of the home’s design, but a distinct space of intrigue. Unlike traditional hanging terraces, it is sheltered and cave-like, seamlessly blending with the main living area to create a continuous and expansive living space.

On the inside, the atmosphere shifts dramatically with natural light flooding the interior and creating a bright and airy feel. The design emphasises natural materials and textures with Ultra Marbled engineered timber flooring by Forte acting as a foundation of the home and instilling it with warmth and character. “The interior contrasts with the robust exterior. To tie in with this, we used Forté engineered Oak flooring in the main living area, stairs and hallways. This is a beautiful product - it’s warm, textured and is prefinished, making it incredibly durable and stable,” says Nicholas.

Another standout feature of this home is a helical staircase, meticulously fabricated on-site, which elegantly ascends through three levels of the home. This staircase not only serves as a practical pathway between spaces but also as a sculptural centrepiece, adding a sense of continuity to the home. The staircase features custom Forté stair nosings that match the timber floor, overlaid on top of the black steel frame, providing stark contrast to the extraordinary stairwork.



With large doors that open up onto the outdoor terrace, the integration of Millboard decking in this space, in a colour that pairs perfectly with the interior timber floor, further blurs the boundary between indoor and outdoor living. This transition creates a seamless indoor/outdoor flow and is a perfect representation of the Colour Pairings Forté offer across their flooring, interior linings, decking and cladding collections.

“It was a special experience designing this home, unusual and difficult sites demand unusual and innovative solutions. My favourite part of the project is how it reimagines what a family home can be - a five-storey structure that is both a sanctuary and a theatre for daily life and I believe the family can feel this too.”

















