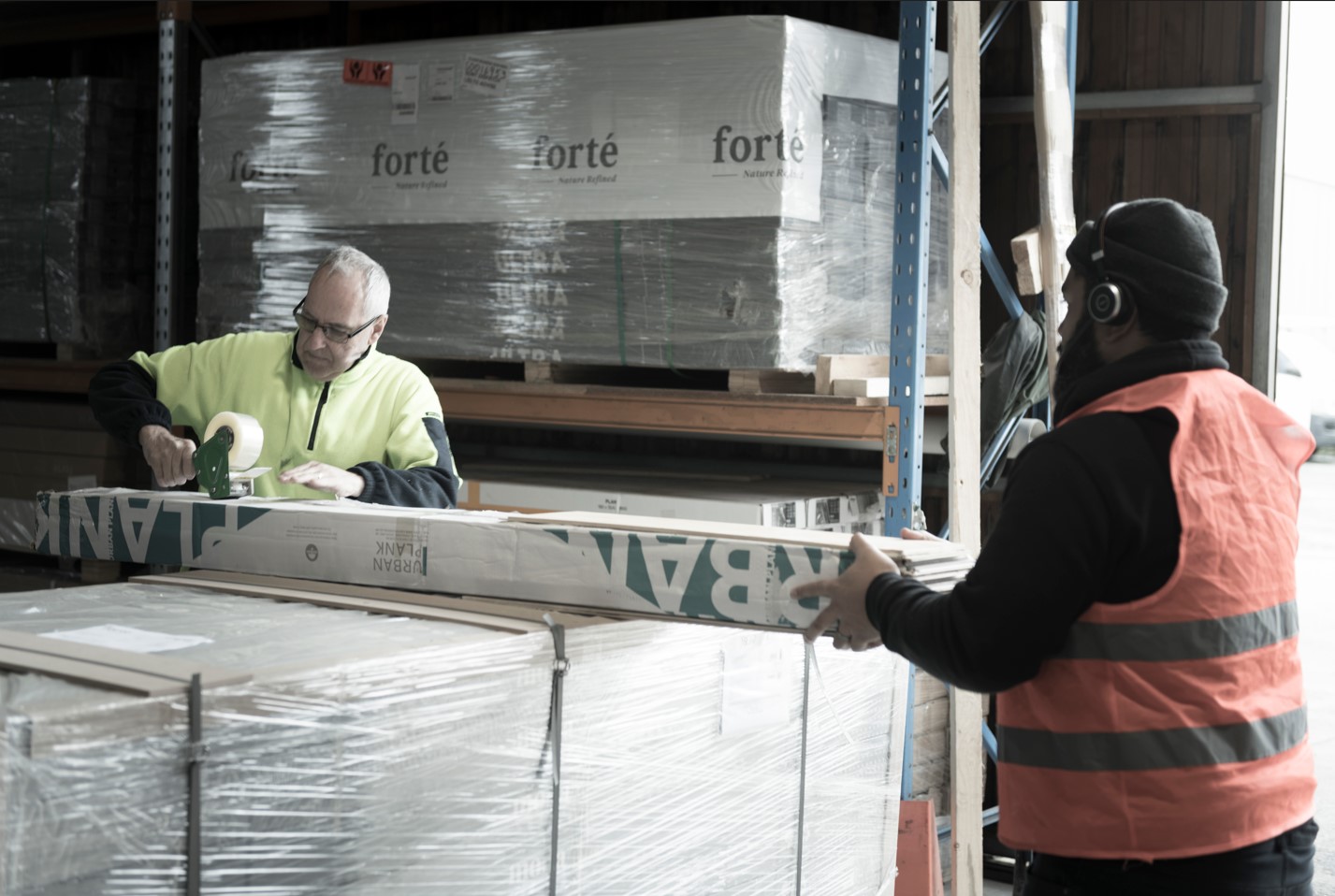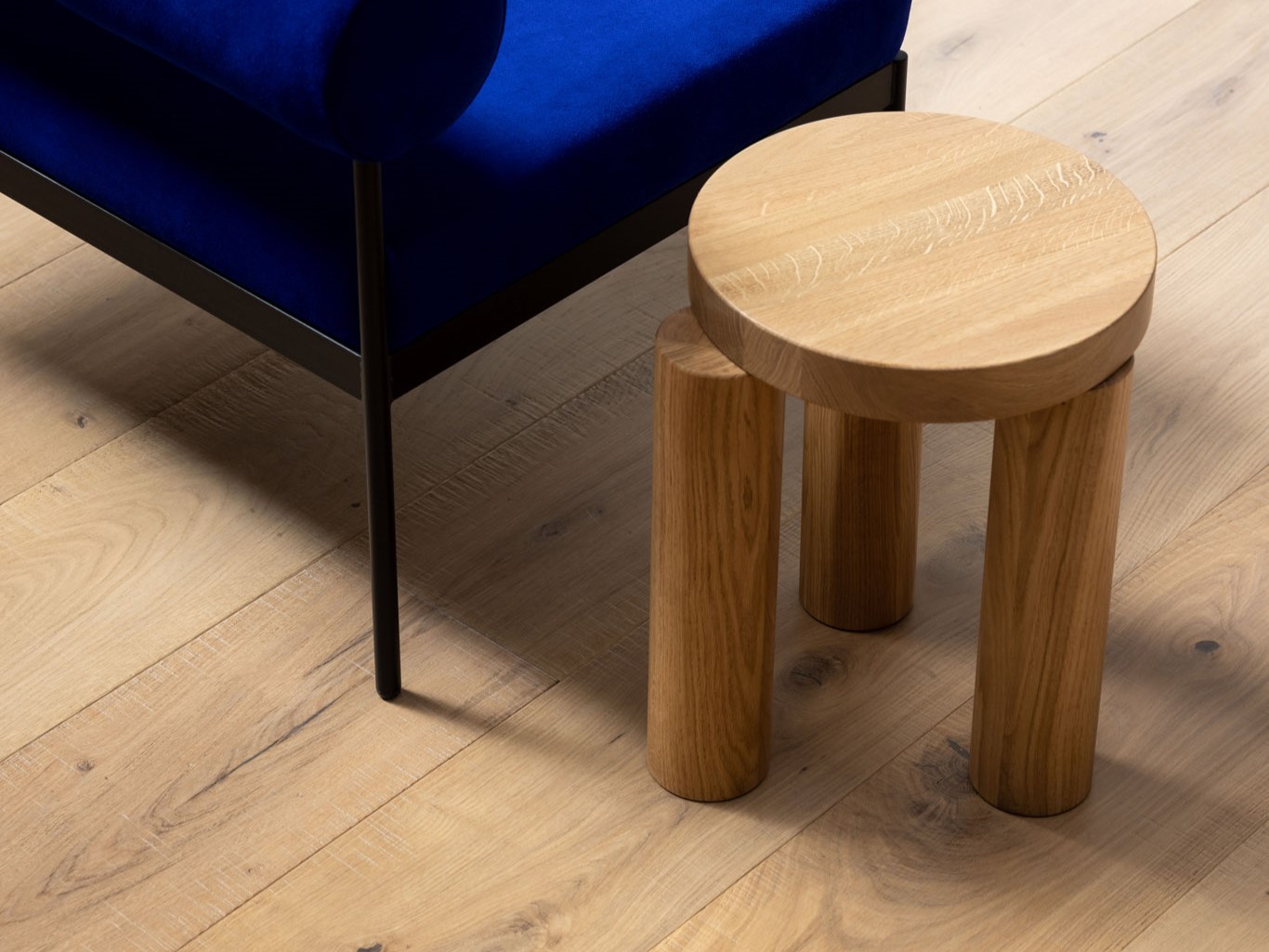Forté Timber Flooring Specifiers Guide: Hospitality, Retail and Fit-out Projects.
Blog |
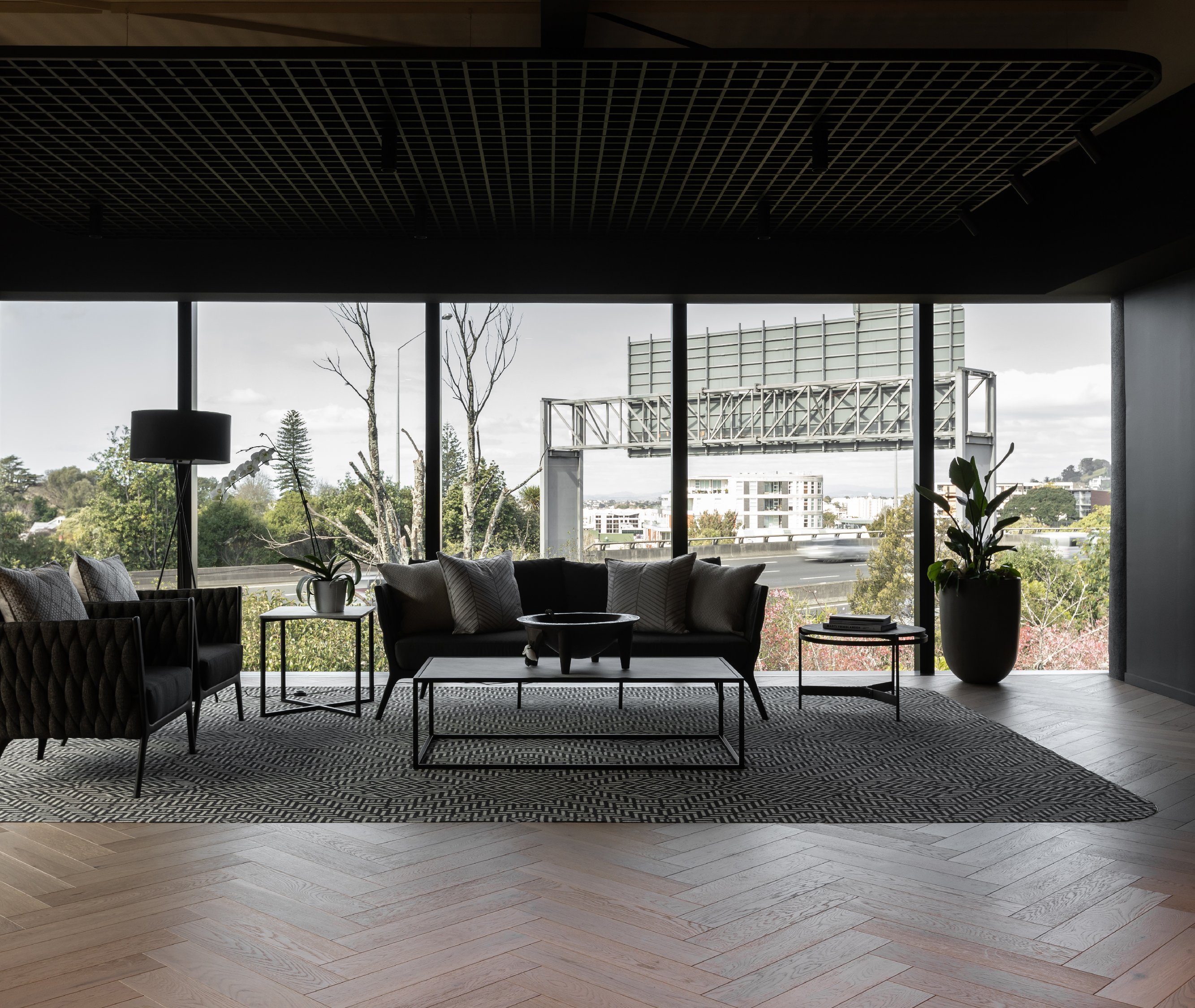
Timber flooring is vital in enhancing the ambience and creating welcoming environments in hospitality, retail, offices and other commercial spaces. At Forté, we understand the importance of specifying the right timber flooring for these projects. Therefore, we have developed the Forté Timber Flooring Specifiers Guide for commercial, hospitality, retail, and office fit-out projects.
This guide is tailored to commercial architects and provides valuable information and recommendations to ensure the right timber flooring is selected to minimise value engineering costs and avoid wasted time.
1. Space usage & Lifespan
Space usage:
When specifying wood flooring for a fit-out project, it is essential to consider the space usage and the expected lifespan of the project. You must balance choosing a floor that is not overengineered and will endure high traffic throughout the fit-out's lifespan.
A thin veneer may be sufficient if the tenant plans to replace the floor in the future. However, if the landlord intends to keep the floor intact for the next tenant, a floor with a thicker veneer should be considered.
Floor lifespan:
Forté Engineered timber flooring typically features a wear layer/veneer ranging from 2mm to 6mm thick. In a fit-out where the floor receives regular cleaning and maintenance, the wear layer lasts 5 to 10 years before it requires refreshing or re-sanding. However, if the timber isn't well cared for, the coating may need refreshing or re-sanding every 2 to 4 years.
Lifespan vs budget:
It's important to note that the timber veneer's thickness significantly affects the floor's price. Generally, the thicker the veneer, the higher the cost per square meter. Therefore, understanding the expected lifespan of the floor early in the project is crucial to specifying the appropriate product at the right price point. By considering space usage and lifespan expectations, architects can choose a wood flooring solution that balances durability and cost-effectiveness.
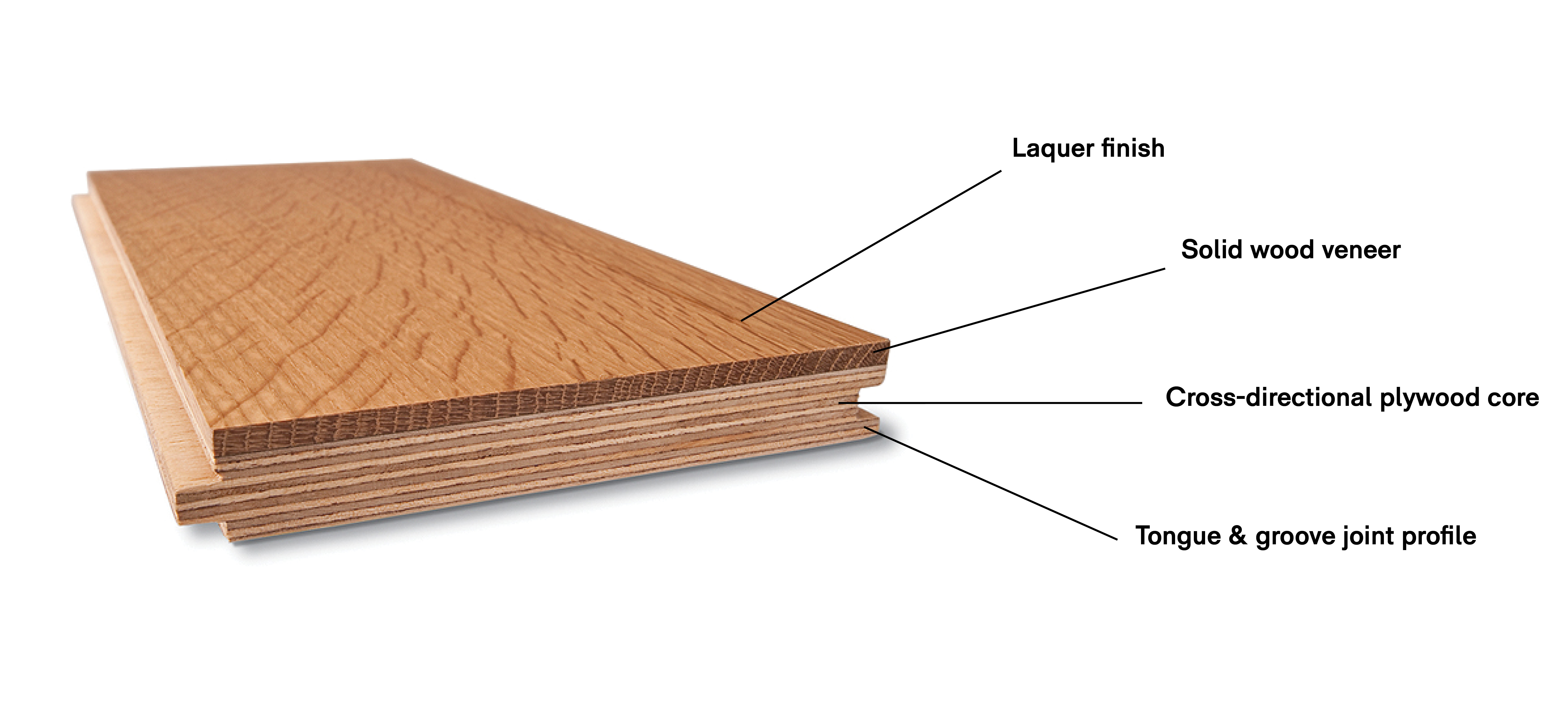
Subfloor Conditions:
Considering the subfloor conditions and floor preparation requirements as critical components when specifying wood flooring for commercial, hospitality, retail, and office fit-out projects is important.
Evaluating the level of the subfloor, moisture content and potential contaminants is crucial to create a stable foundation for the wood flooring. Proper floor preparation, including uplifting existing flooring, levelling uneven surfaces, and implementing moisture protection measures, should be considered early to avoid hidden costs that can blow the budget.
Architects should collaborate with Forté-approved installers to assess the floor preparation requirements thoroughly. By addressing these considerations upfront, architects can minimise the risk of unexpected expenses and ensure a smooth and cost-effective installation process.
Installation Method:
For a premium sound and feel in high traffic spaces, Forté only recommends the glue-down installation method. Unlike the floating method, which sometimes feels cheaper and less stable, the glue-down installation creates a solid connection between the wood flooring and the subfloor. This method results in reduced noise transmission and a more luxurious sensation underfoot.
Furthermore, the glue-down installation allows for a seamless appearance without the need for disruptive transition bars, preserving the desired aesthetic integrity of the space. Architects can trust the durability, performance, and aesthetic appeal that the glue-down installation method offers.
Forté-Approved Installers:
Once the subfloor conditions, floor preparation and installation methods are addressed, it is essential to choose a Forté-approved installer when specifying wood flooring for high-traffic spaces. Forté can provide a list of reputable installers who have expertise in working with our wood flooring products. Opting for a Forté-approved installer ensures professional craftsmanship, attention to detail, and optimal results. By partnering with an approved installer, architects can have confidence in the quality of the installation, ensuring that the wood flooring is installed to the highest standards.
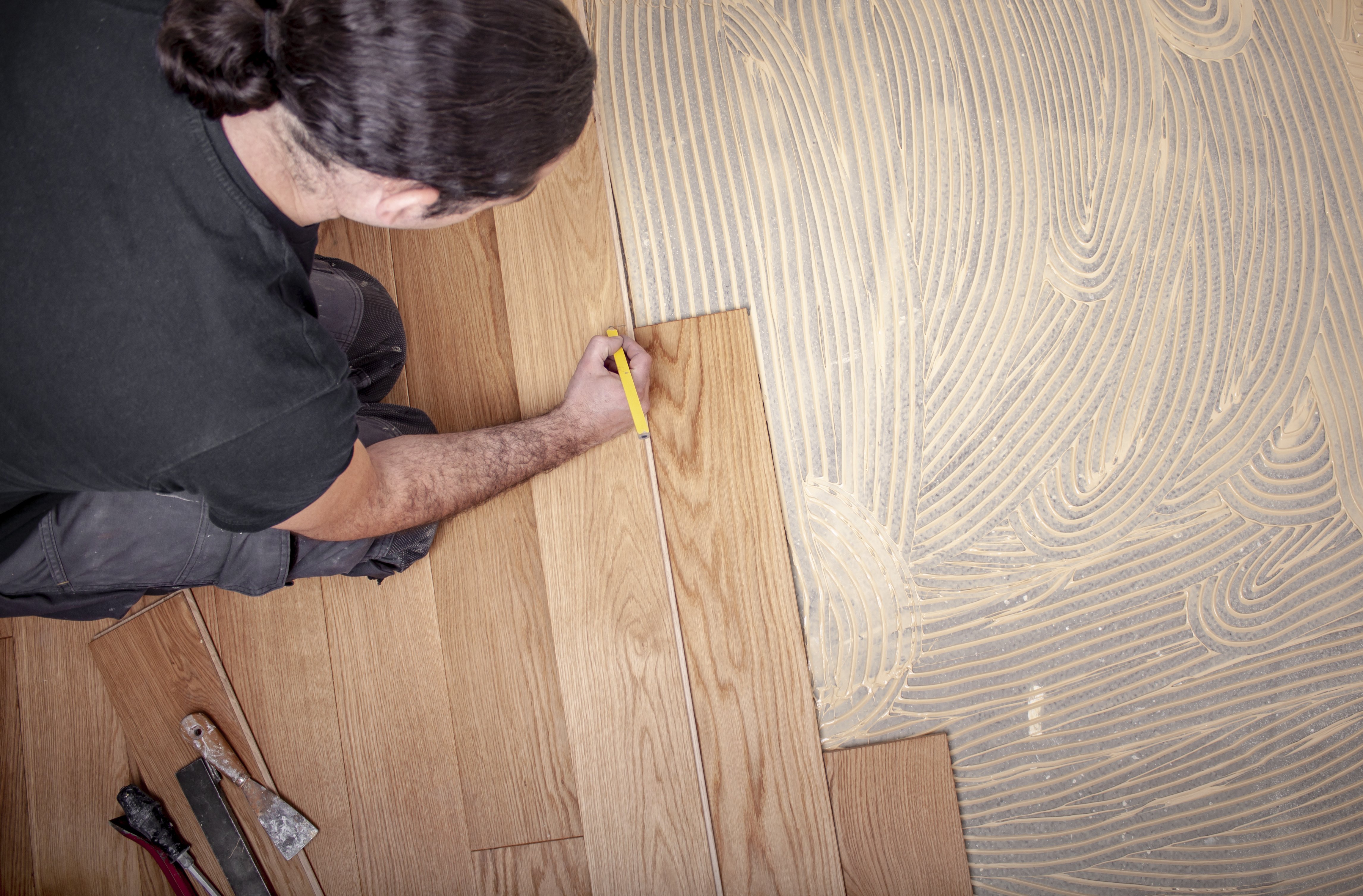
3.Aesthetics
Feature Floor & Patterns:
When considering aesthetics in fit-out projects, you should contemplate the use of feature floors and patterns. While a standard plank format is the most cost-effective option, incorporating patterns such as herringbone, chevron, or Versailles panels can create a visually striking feature floor. These patterns add a touch of elegance and uniqueness to the space, enhancing its overall design. You should assess the project budget and design goals to determine whether a feature floor or pattern is a worthwhile investment that aligns with the desired aesthetic impact.
Timber Texture or Smooth Surface:
The choice between a timber texture or a smooth surface for timber flooring is an important consideration in fit-out projects. A smooth texture offers enhanced durability, as it does not trap dirt and grime, making it easier to clean and maintain. On the other hand, a brushed texture provides a more natural and aesthetically pleasing look. However, it requires a stricter maintenance regime to preserve its appearance over time.
Architects should assess the level of maintenance that can be dedicated to the flooring and balance it with the desired aesthetic impact when deciding between a smooth or brushed texture.
Trims and Floor Transitions:
Trims and floor transitions are crucial aspects of the overall aesthetic appeal in fit-out projects. While feature transitions such as direction changes can create stunning visual effects, they can also add to the installation cost and result in more material wastage. Incorporating metal trims, such as brass, can serve as an attractive design element that elevates the space. However, it's important to consider the additional cost associated with these premium features.
Architects should assess the project budget and design intent to determine whether trims and floor transitions are justified and align with the desired aesthetic outcome.
Timber Grade:
The choice between feature and prime grades affects the character, appearance, and cost of the flooring. Feature grades exhibit natural variations, knots, and imperfections, creating a rustic and charming look, while prime grades offer a cleaner and more uniform appearance with minimal knots and character. It is important to note that prime grades generally command a higher cost, with a price difference of around 20% compared to feature grades.
Architects should assess the desired aesthetic outcome, project budget, and design intent to determine the most suitable grade. By considering the timber grade in conjunction with feature floors and patterns, architects can create a wood flooring design that aligns with the project's aesthetic vision and budget constraints.
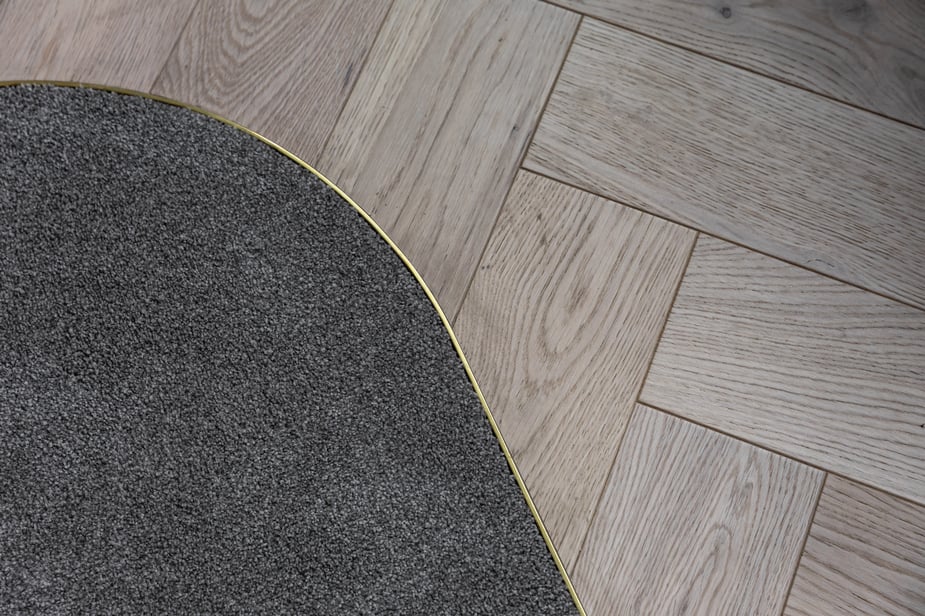
Top impacts on budget:
The key factors that impact costs in fit-out projects are floor preparation, timber grade and veneer thickness affecting the m2 cost and shortcuts in the installation leading to re-work. These include the choice of timber grade, with feature and prime grades offering different aesthetics and price points.
The thickness of the timber veneer and necessary floor preparation, such as uplift and levelling, can also affect the budget. It's essential to allocate resources accordingly for long-lasting performance. Furthermore, avoiding installation shortcuts is vital to prevent re-work expenses and maintain project timelines.
By prioritising high-quality installation and collaborating with experienced professionals, architects can ensure a successful flooring specification that aligns with the aesthetic vision and budget constraints.
Square meter allowances:
When specifying timber flooring for fit-out projects, it is essential to allocate square meter allowances that encompass the three key budget components. Firstly, floor preparation costs should be considered, including subfloor repairs, levelling, and moisture protection. These are crucial for creating a stable foundation and ensuring a successful installation. Secondly, installation costs should be factored in, encompassing the skilled labour and expertise required for proper installation. It is important to collaborate with experienced installers who can deliver high-quality workmanship. Lastly, the square meter allowances should include timber flooring costs, accounting for the chosen timber grade, veneer thickness, and customisation options.
By considering these three key budget components, architects can effectively allocate square meter allowances, ensuring that the overall budget is appropriately distributed to achieve a desirable and cost-effective timber flooring specification.
Floor-prep: $20-100m2
Installation costs: $60-120m2
Supply costs: from $100m2
Value Engineering:
To effectively manage the budget for fit-out flooring, architects should explore value engineering and cost-effective solutions. This involves assessing alternative wood species, grades, or installation methods that offer similar aesthetic appeal at a lower cost.
Collaborating with reputable suppliers, such as Forté, can provide valuable insights and options to optimise the budget without compromising on quality or design intent. Value engineering allows architects to make informed decisions, find cost savings where possible, and maximise the value of the fit-out flooring investment.
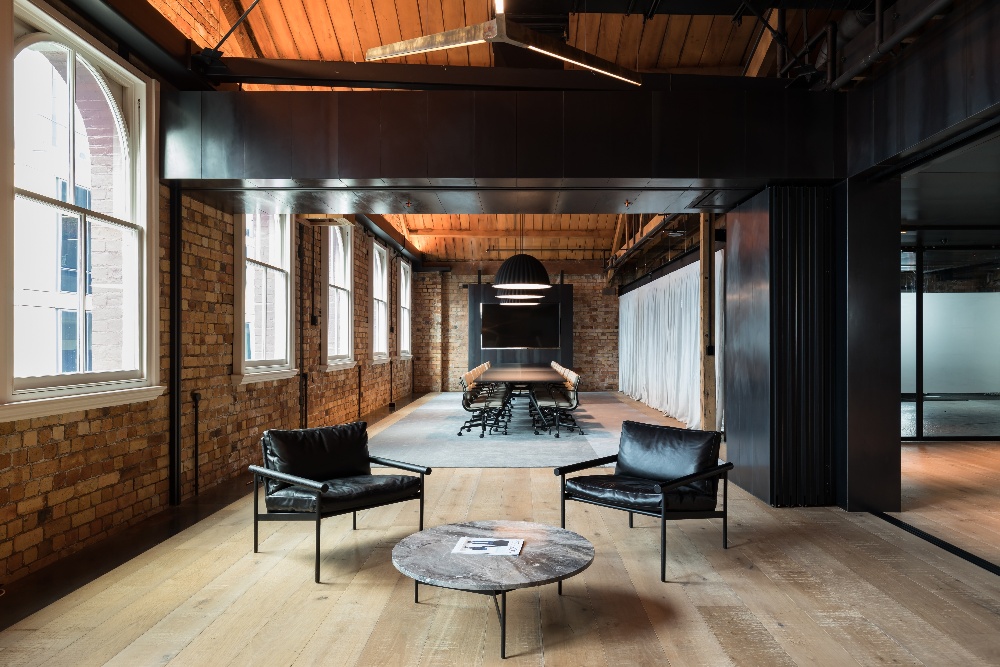
Considering timber flooring maintenance and associated costs is essential for long-term performance and aesthetics in fit-out projects. Regular maintenance helps preserve the beauty and durability of the wood flooring, ensuring it continues to meet the desired aesthetic standards. It is important to ensure that a floor care maintenance regime is implemented.
Additionally, informing clients about maintenance costs, including periodic refinishing or re-coating, is important to refresh the floor's appearance and protect it from wear and tear. By setting realistic expectations and educating clients about maintenance requirements and costs, architects can help ensure the longevity and optimal condition of timber flooring in fit-out projects, preserving its value and aesthetic appeal over time.
6. Foot traffic & Durability
Foot Traffic and Durability Assessment:
When specifying timber flooring for fit-out projects, architects should thoroughly assess foot traffic patterns and consider the durability requirements. By analysing high-traffic areas such as entrances, corridors, and gathering spaces, architects can determine the level of wear and tear the flooring will endure. They should select timber species known for their durability and resilience, ensuring the flooring can withstand heavy foot traffic.
Additionally, architects should recommend the use of entry matting systems to reduce the potential for scratching and wear near entrance areas. Entry matting effectively traps dirt and debris, preventing them from being dragged onto the timber floor and causing scratches or abrasions. The strategic placement of entry matting helps protect the flooring and extends its lifespan.
Specifying protective coatings and finishes further enhances the flooring's durability, while considering furniture and equipment placement helps prevent damage and maintain its appearance over time.
Moisture Resistance:
In fit-out projects where water spills and high-water exposure are common, it is essential to carefully consider a timber floor with enhanced moisture resistance. One consideration is to choose a smooth surface timber flooring rather than a brushed texture. A smooth surface minimises the potential for water to penetrate or get trapped in the wood grain, making it easier to clean and maintain.
Additionally, architects can further enhance moisture resistance by applying an additional moisture-resistant coating after installation. This extra layer of protection adds a barrier against water damage. By carefully considering the choice of timber surface and applying appropriate coatings, architects can mitigate the risks associated with water spills and ensure the longevity of the flooring in moisture-prone spaces.
Forté offers a range of timber flooring products specifically engineered or treated to resist moisture, providing architects with peace of mind in selecting the right flooring solution for such environments.
Out of scope:
Architects must also consider any areas within the fit-out project where timber flooring may not be the most practical choice.
Spaces such as bathrooms and kitchens, which are exposed to high levels of moisture and potential water spills, may require alternative flooring materials that are specifically designed for wet environments. Architects should explore options such as ceramic tiles, vinyl, or other waterproof flooring solutions that offer better suitability for these areas. By identifying these spaces where timber flooring may not be practical and recommending appropriate alternatives, architects can ensure the longevity and functionality of the fit-out project while maintaining a cohesive design throughout the space.
It is essential to balance aesthetic preferences with the functional requirements of each area to create a successful and durable flooring specification for the entire fit-out project.
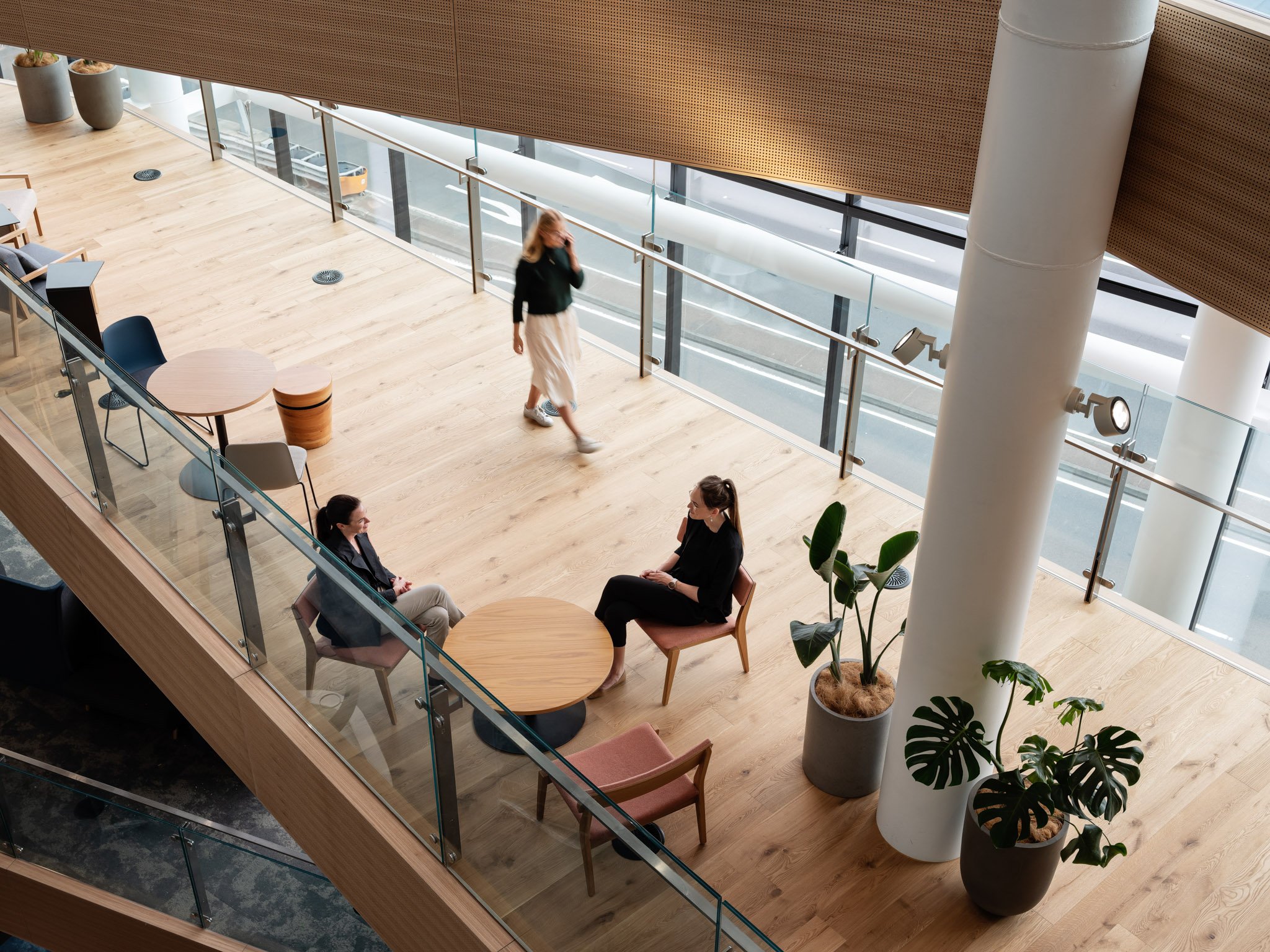
7. Sustainability
Green Building Certifications:
Architects should determine if the fit-out project requires green building certifications, such as Green Star certification. These certifications prioritise environmentally responsible design and construction practices. Architects are encouraged to consult with the Forté consultant to ensure compliance with these certifications. They can provide valuable advice and guidance on how Forte Floors' products and practices contribute to sustainability and align with the specific requirements of green building certifications.
Timber Sourcing and Certifications:
Timber sourcing is a crucial aspect of sustainability. Architects should specify timber flooring products from responsibly managed forests and have certifications such as Forest Stewardship Council (FSC) or Programme for the Endorsement of Forest Certification (PEFC). These certifications ensure that the timber has been harvested in an environmentally and socially responsible manner, promoting sustainable forestry practices.
Recyclability and Reusability:
Architects should consider the recyclability and reusability of timber flooring products. Specifying products that are easily recyclable at the end of their lifecycle or can be repurposed in other projects promotes circular economy principles. Additionally, architects can explore reclaimed or salvaged timber flooring options, which minimise environmental impact and add unique character and charm to the fit-out project.
Low VOC Emissions:
Volatile Organic Compounds (VOCs) are harmful chemicals released from certain building materials, including flooring products. Architects should prioritise specifying timber flooring with low VOC emissions. Forté can provide information and documentation regarding the VOC emissions of their products, ensuring a healthier indoor environment for the fit-out project.
If you'd like some advice on which flooring is suitable for your project requirements, get in touch with our team who can assist you in making the right decision - Get in touch.
Visit one of our Showrooms
If you have any queries about our products or need help with your project, we can provide you with expert advice. Visit one of our showrooms or book a consultation with our flooring experts today.

